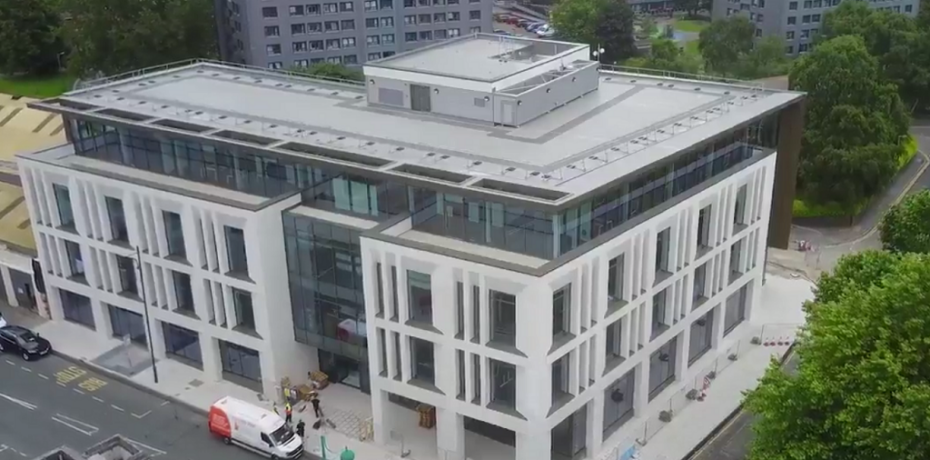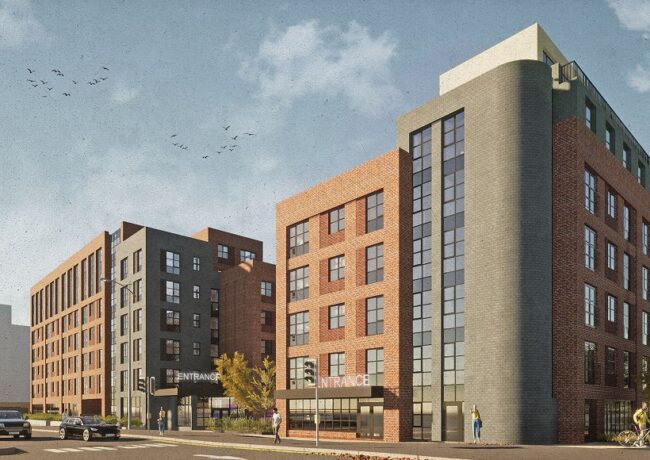VIDEO | Eric Wright completes Stockport Homes HQ
Construction of the 53,000 sq ft new headquarters for Stockport Homes has been completed and the Edward Street office handed over for fit-out.
The office, known as Cornerstone, was designed by AEW Architects, and developed by Quorum Estates on behalf of Stockport Homes. Eric Wright Construction was the main contractor.
The plot opposite Stockport Town Hall was formerly occupied by a car salesroom and vacant industrial buildings.
Stockport Homes will consolidate all of its existing services into the one building, with staff moving in over the summer.
Heatons Office Solutions is providing the company’s furniture.
We started the fit-out of @StockportHomes new office TODAY! Once complete we’ll reveal the final scheme! @AEWarchitects @EricWrightGroup pic.twitter.com/iVvEJNHBJU
— Heatons (@HeatonsOffice) July 4, 2017





They need to get on with some proper city centre density housing development on the rest of that block now!
By Interested Observer
I love the architecture of this building, think they got it spot on, Stone, Copper, Metal, Glass. The angular details on the windows is great. Manchester developers should take note.
By Vincent