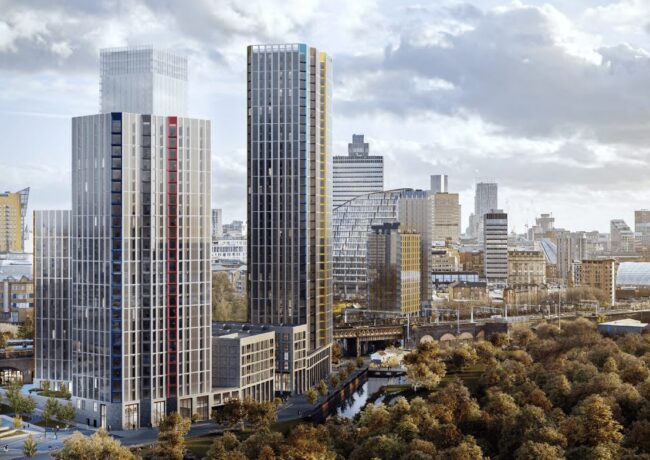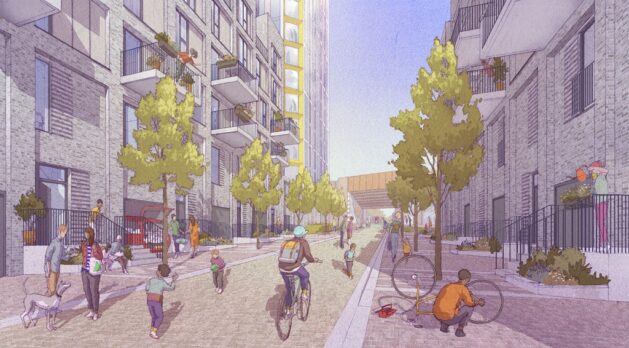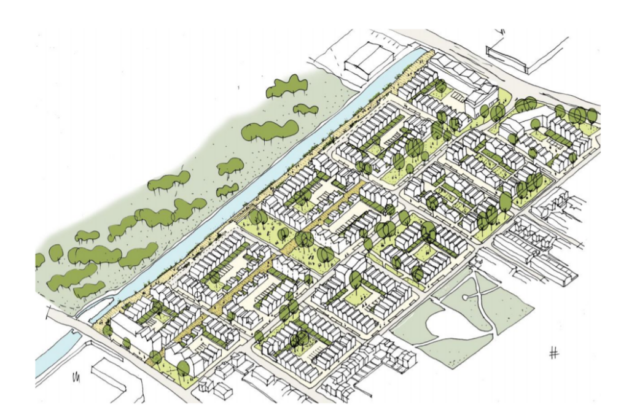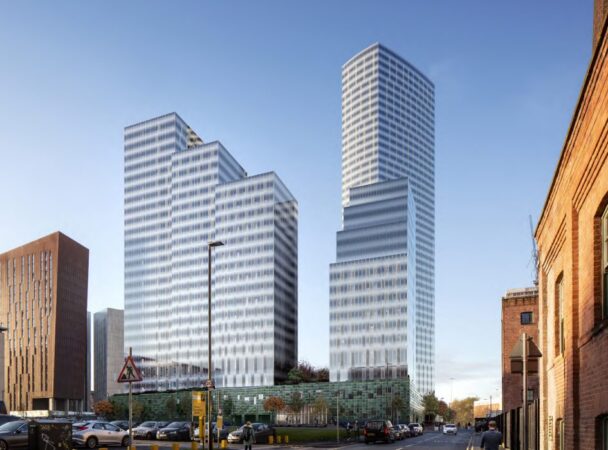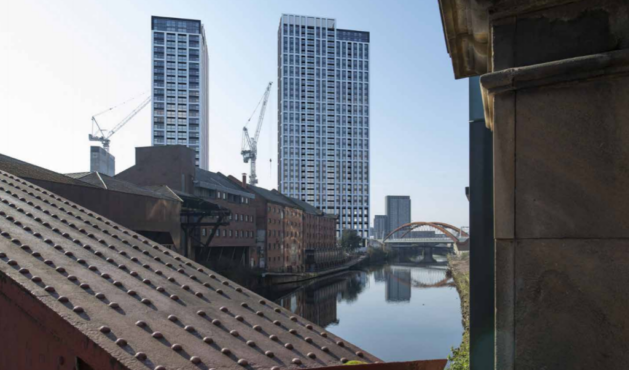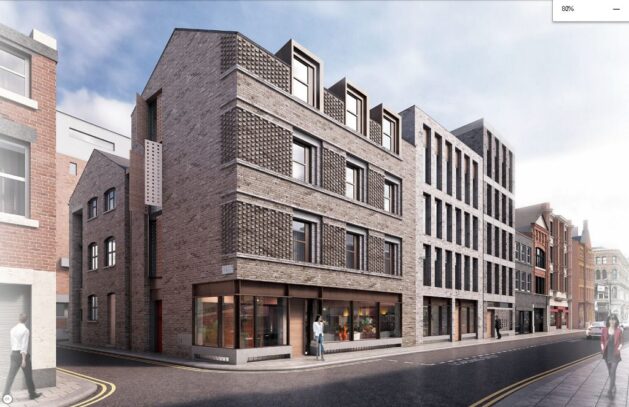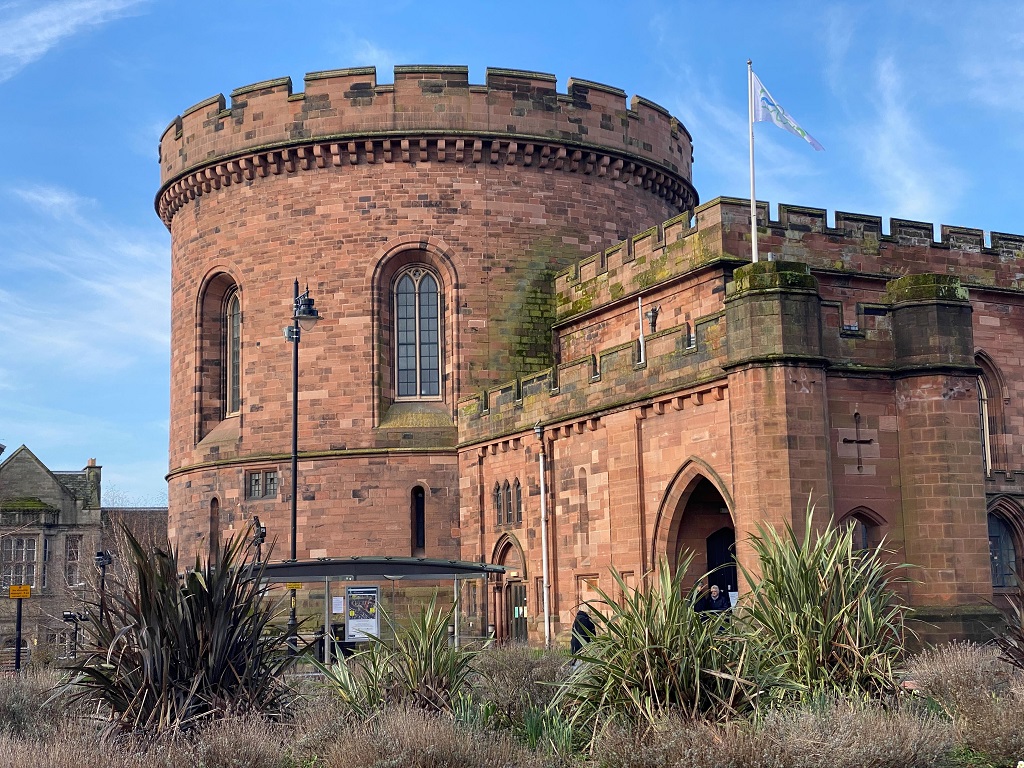Victoria Riverside poised for go-ahead in bumper bill
Far East Consortium’s plans for a trio of towers comprising 634 apartments on the former Angelgate site in Manchester are recommended for approval, alongside Engie and Landcare’s 410 homes in Miles Platting, two returning co-living schemes and the contentious Warp & Weft.
Oak View Group’s plans for a 23,500-capacity venue close to Manchester City’s Etihad Ground have also been lined up for approval.
RECOMMENDED FOR APPROVAL
Victoria Riverside
Developer: Far East Consortium
Architect: Hawkins\Brown
Planner: Avison Young
Victoria Riverside totals 634 homes across three towers, of 37, 26 and 18 storeys, linked by podiums.
The development includes 611 flats and 23 townhouses and is the largest so far to have come forward within the wider £1bn Northern Gateway masterplan being delivered by a joint venture between FEC and Manchester City Council. The project could see 15,000 homes built to the north of the city centre over the next 20 years.
The Angelgate site became mired in controversy after the 2017 administration of its previous developer, Pinnacle, which owed overseas investors £24m in deposits for a planned 344-home project that never came forward.
FEC bought the site at auction in 2018 for £5.2m. The developer is bringing forward two other residential schemes nearby, at Addington Street in New Cross, and in Collyhurst.
Miles Platting homes
Developer: Engie Services and Landcare
Architect: Levitt Bernstein
Planner: Avison Young
Developer Engie, alongside Landcare, part of regeneration firm NPL Group, want to build 410 homes on a 16-acre plot of land off Hulme Hall Lane, next to the Rochdale Canal in Miles Platting.
A total of 303 units would be houses, with a further 107 apartments across four blocks. There would be 8,000 sq ft of commercial space incorporated into the scheme.
Many of the homes would be delivered through the housing association One Manchester on affordable tenures, under the proposals. A total of 36 homes would be available for shared ownership with 34 for affordable rent.
Additionally, the plans propose two acres of open public space.
First Street co-living
Developer: Downing
Architect: SimpsonHaugh
Planner: Deloitte Real Estate
Officers have once again recommended Downing’s project for approval despite committee members stating that they were minded to refuse the scheme last month on the grounds that it wouldnegatively impact on the surrounding residential areas in Hulme.
This is the third time that the scheme, which comprises 2,224 bedrooms across four blocks including a 45-storey tower – has come in front of Manchester City Council’s planning committee, after it was deferred in July pending a site visit.
Downing bought the site, Plot 11 on the edge of First Street, from investment manager Patrizia last March for around £18m. The developer submitted plans in January,
Some 44,000 sq ft of amenity and surrounding public realm are mooted under the proposals. The flats would be split between 11 accommodation types ranging from compact studios to five-bedroom apartments.
Meanwhile, the co-living proposals include 1,113 apartments divided between one-, two-, three-, four-, and five-bedrooms, along with 1,091 studio apartments.
Downing, which would construct the scheme, wants to start on site this year subject to approval.
Water Street co-living
Developer: Vita Group and Manchester Quays, a joint venture between Allied London and Manchester City Council
Architect: Denton Corker Marshall
Planner: Deloitte Real Estate
Having bought two sites on Water Street in the St John’s area of the city centre from developer Allied London last year, Vita wants to build a pair of co-living towers comprising 762 apartments – totalling more than 1,600 bedspaces – under its Union Living brand.
The first, a 36-storey tower comprising around 800 bedspaces, was approved by the planning committee in July.
The second tower, at 32 storeys, was minded for refusal by councillors on the grounds that it comprised too many units – 870 bedspaces across 350 units – and lacked parking provision for disabled people.
Officers said that the objections put forward in July’s meeting could not be substantiated and recommended that the scheme be approved for a second time last month.
However, at August’s planning meeting, the committee once again minded to refuse the tower on the basis that the number and size of co-living units did not conform to current space standards and the terms set out within the Co-living in Manchester report which went before the council’s executive committee in July.
The council maintains that the plans adhere to the required space standards.
The application was subsequently deferred last month but is recommended for approval next week.
Warp & Weft
Developer: Real Estate Investment Partnership
Architect: Jon Matthews Architects
Planner: Indigo Planning
Manchester City Council’s planning committee in August voted unanimously for a motion of “minded to refuse” plans to demolish three grade two-listed buildings that would have unlocked the Northern Quarter site for a residential scheme known as Warp & Weft.
The former weaver’s cottages were spot-listed in 2018 to block the redevelopment of the site after the developer, Real Estate Investment Partnership, won consent to bring forward a five-storey apartment block containing 20 units in 2017.
The plans will return before the committee next week under a recommendation to approve from officers.
The council originally approved REIP’s proposals in August 2017, saying the project “represents sustainable development and will bring significant social, economic and environmental benefits” to the area.
A year later, Historic England granted the cottages grade two-listed status following an application from an anonymous individual.
Then, in February this year, REIP lodged a listed building application for the demolition of the listed terrace – the application that was knocked back yesterday.


