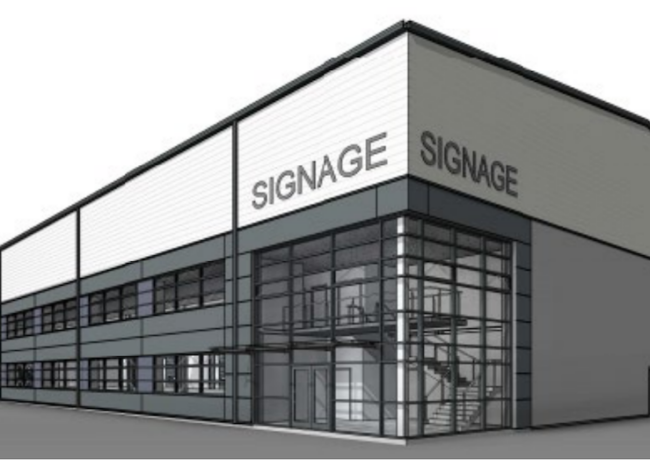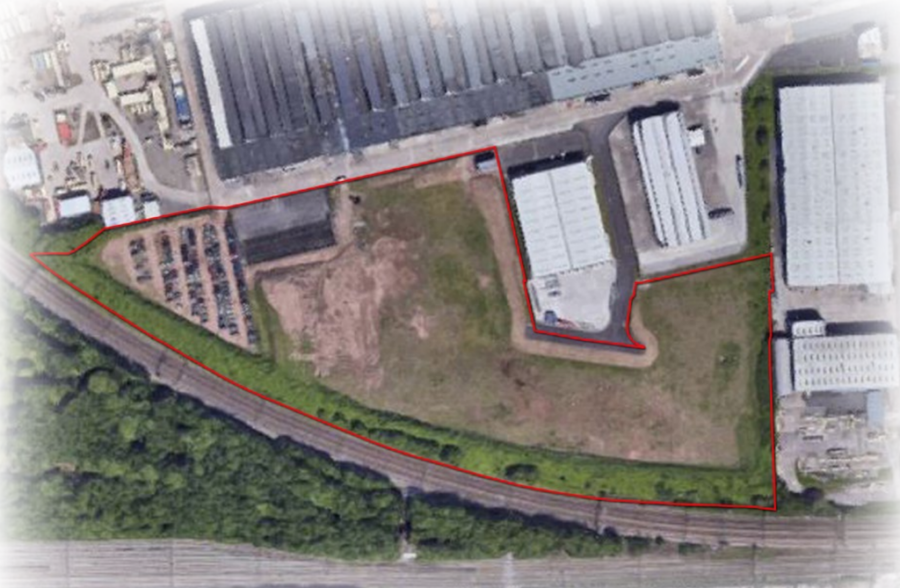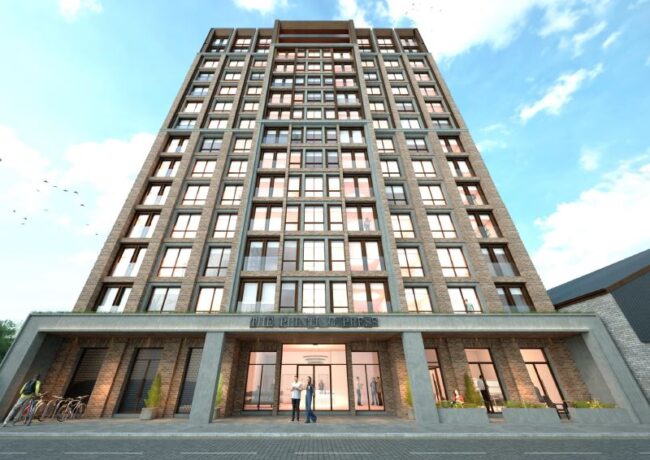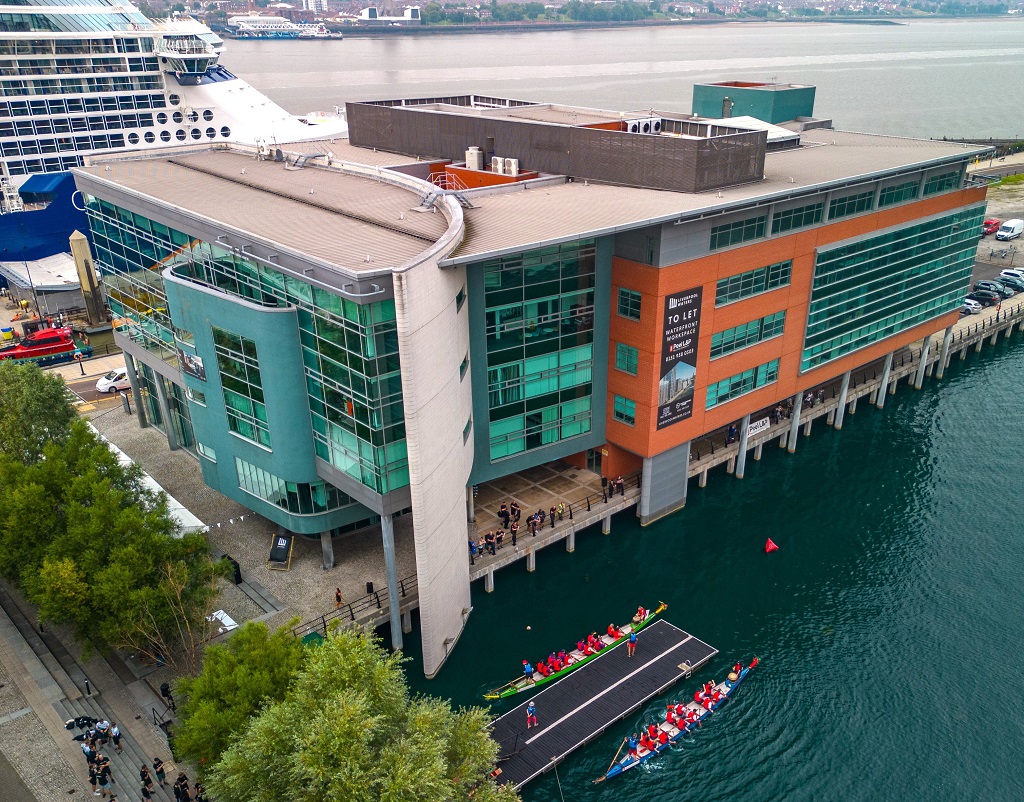Triumph Business Park expansion revealed
Infrared Capital Partners has proposed a 147,000 sq ft industrial development at Triumph Business Park in Speke, which if approved would bring the total business park to almost 1m sq ft.
The AEW Architects-designed proposals are for six warehouses of varying sizes, with five to include ancillary offices at upper floor level. One subdivided terraced unit is proposed for six small business units.
The units range between 36,000 sq ft and 12,400 sq ft, and unit three is proposed to be a terraced block of 30,800 sq ft split between two units of 15,400 sq ft each.
The land is to the south west corner of the park, and is currently vacant aside from a small plot which is used as a 46-space car park. Another car park with spaces for up to 293 cars is planned for the development.
Triumph Business Park provides 800,000 sq ft of space and houses manufacturing, storage, distribution and commercial companies across the 60-acre site. Infrared acquired the site in October last year for £30m from an undisclosed vendor.
Spawforths is the planner.





