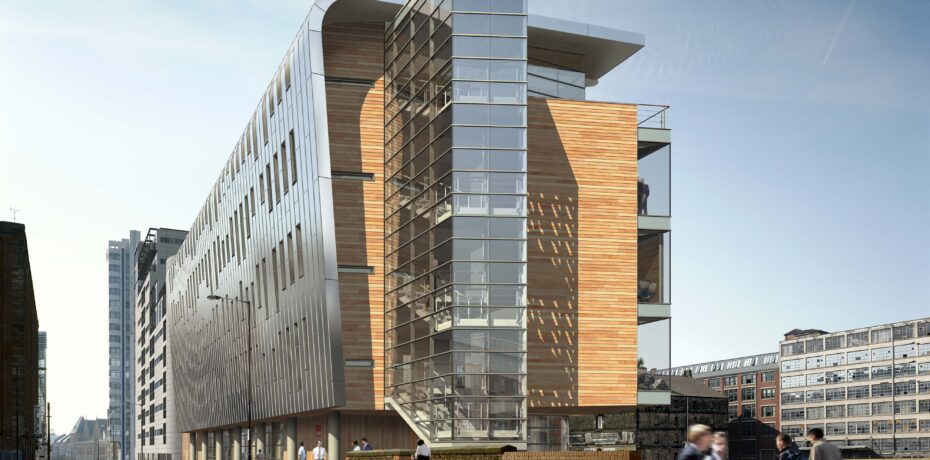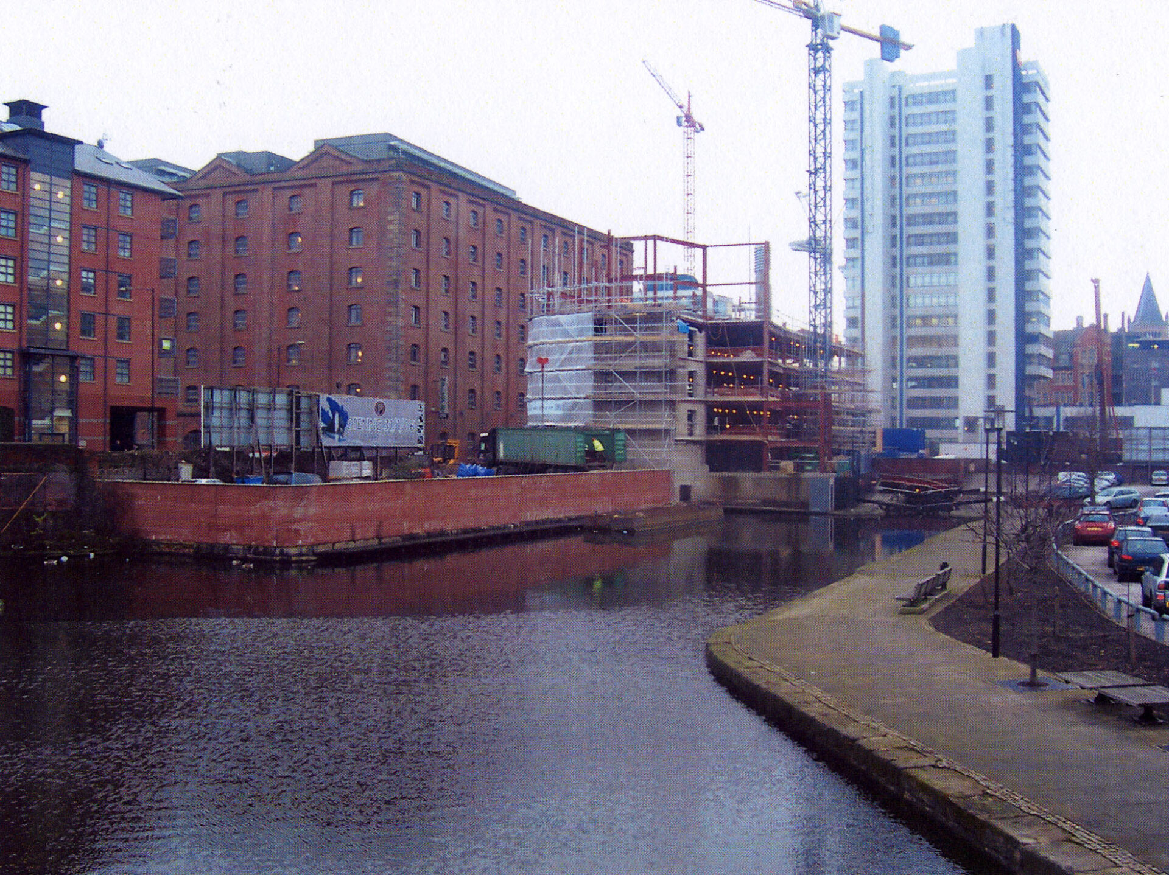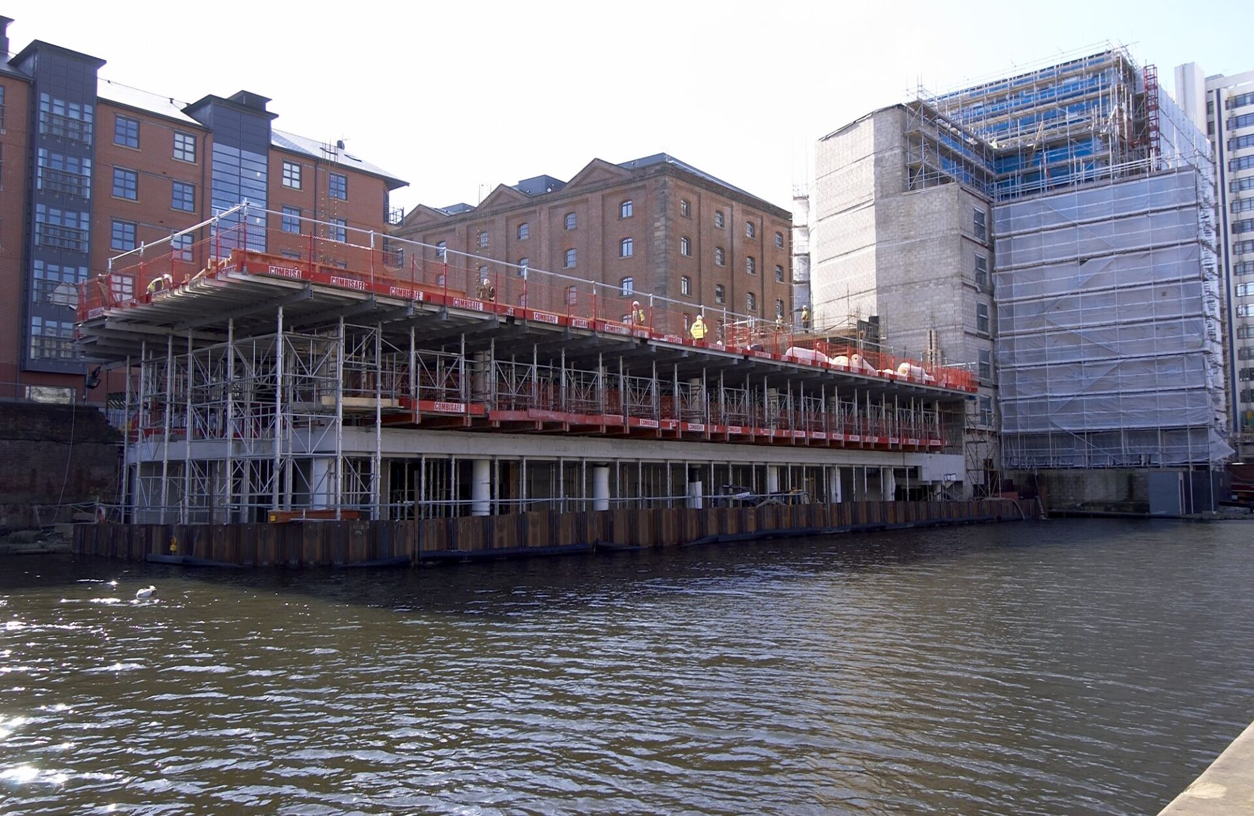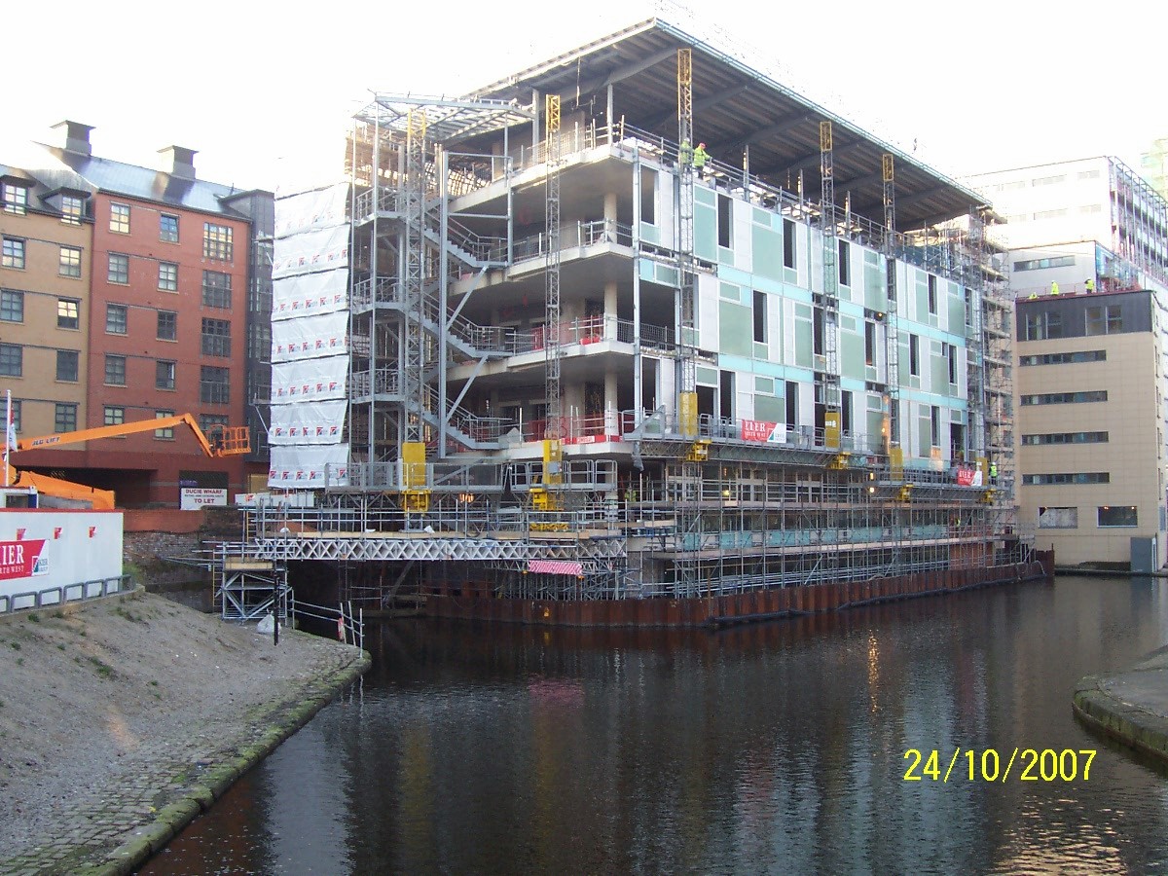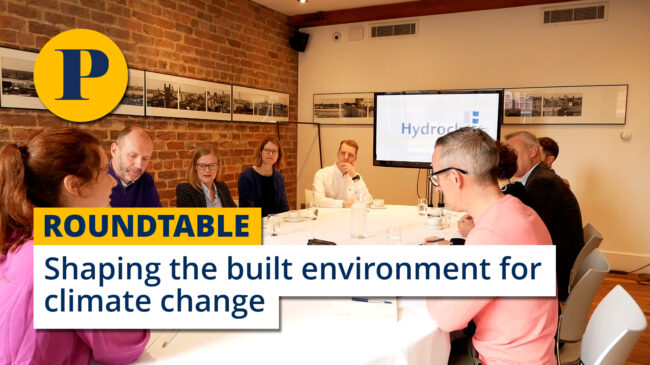The wind of change
Work on the Building Design Partnership's striking northern headquarters building at Town Centre Securities' £250m Piccadilly Basin scheme began in July 2006 and upon its completion this December, the five-storey 31,450 sq ft building will be the first naturally ventilated commercial building in Manchester to achieve the much coveted 2006 BREEAM rating of Excellent for environmental sustainability.
The green building, which was designed by BDP to house their 250 strong Manchester team, will also be home to Manchester city centre's first living roof. The 'brown roof' will be the landing pad for the city's newest arrivals of black redstart birds. The building will include recycled aggregates in its high thermal mass structure and automatic night-time cooling as well as harvesting rainwater for reuse.
Rick Smeaton, project manager for Kier North West, contractor on the BDP building, discusses the challenges involved with the construction, the measures taken to ensure environmental sustainability and explains what will happen over the next few weeks as the building nears completion.
"The BDP building is a complex but exciting project. In addition to the strict attention to detail and environmental sustainability, the main challenges with the construction have been the logistics of the location of the site and the physical design of the building.
- June 2006, the canalside site of the BDP building before work begins
- May 2007, the framework begins to rise
- October 2007, the building enters its final phase
- December 2007, the final pieces coming together
Design
"The design of the building is such that the top floor is 30% bigger than the footprint, allowing it to overhang both the canal and Ducie Street. Because it is top heavy, we spent 13 weeks alone undertaking the foundations, with over 100 piles driven into the ground 22 metres, with each pile carrying up to 2000KN to support the concrete framework. Although steel frames take around half the construction time they often necessitate air conditioning, concrete was used to provide thermal mass and facilitate night time cooling, making the building inherently more sustainable."
Location
"Due to its positioning on a very tight site next to the canal, with restricted access and limited additional land surrounding the site, we have been dependent on a tower crane to deliver materials to site. We have been fortunate that TCS has stepped in to allow us the use of their car park for extra space but as no-one can control the weather, when conditions have been poor it has been difficult or impossible to operate the crane and receive deliveries. Also, working over water takes longer due to the extended safety measures needed. However, work has progressed well and completion is scheduled for 17 December. Between now and then, the 'envelope', windows and steel façade will be completed to make it watertight and the internal fittings will be completed.
"On any one project you usually encounter issues with location, design or sustainable criteria, but to have all these aspects come together on one scheme is a real challenge. It's that which has been the appeal for us with this project and the reason why it's been one of the most talked-about buildings in the region."


