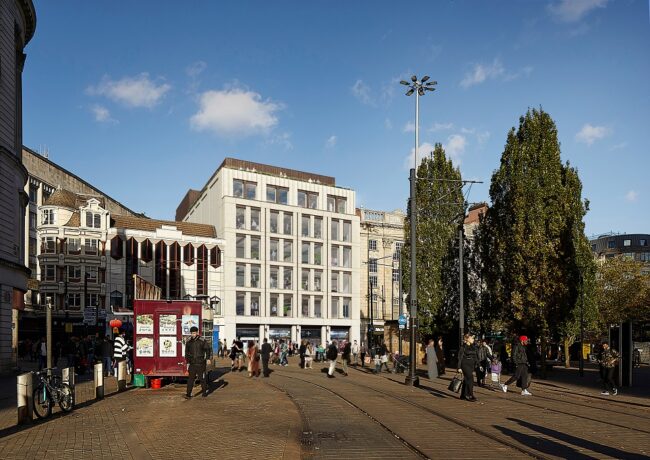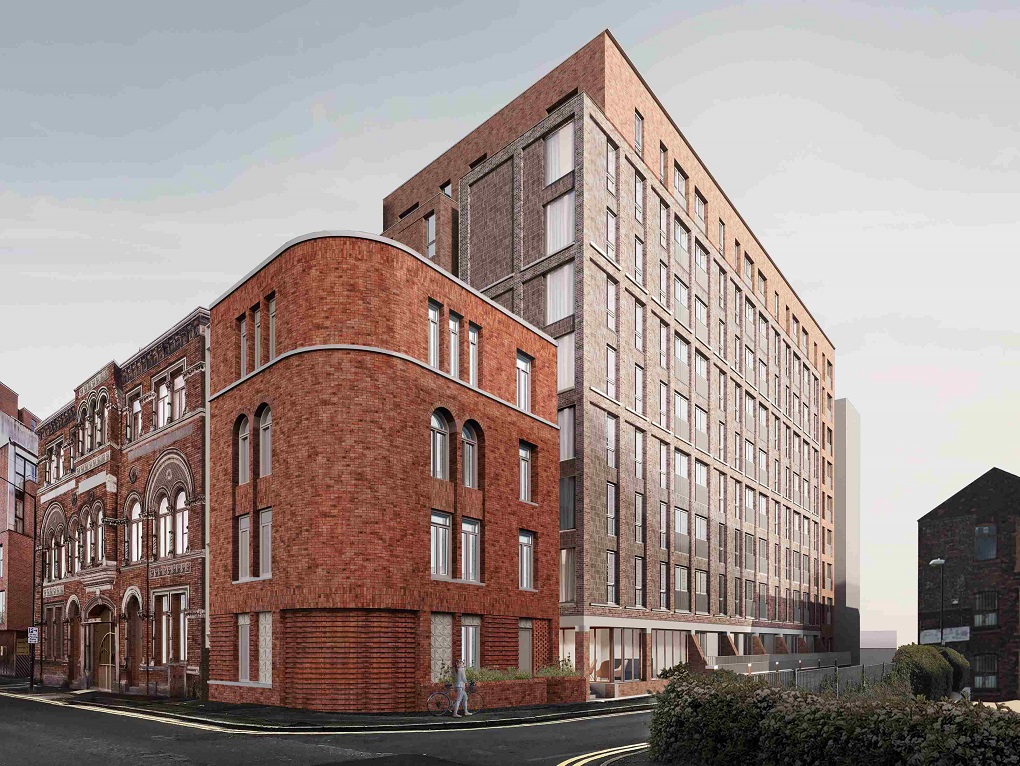Thackeray given go-ahead for Piccadilly office overhaul
Manchester City Council has granted the investor and developer consent to convert part of 7-9 Piccadilly into 43,000 sq ft of workspace.
The site is currently occupied by a three-storey building with commercial units on the ground floor that are occupied by Superdrug and Greggs.
The upper floors comprise largely vacant and unused space.
Thackeray’s plans will see the building cleaned up and refurbished, with the retail element retained.
The upper floors will be converted to provide 43,000 sq ft of offices. The building has been designed to be energy efficient and sustainable with a BREEAM rating of ‘Very Good’.
A rooftop extension, providing further grade A office accommodation, also features under the plans.
In addition, the redeveloped building will have a roof terrace while an active frontage onto Back Piccadilly will also be created.
This will include the introduction of planting and improved public realm, part of a plan to create a green link between Piccadilly Gardens and the Northern Quarter.
Thackeray’s project, designed by 5plus Architects with Stantec advising on planning, aims to support the city council’s ambition of reshaping Piccadilly Gardens.
Last October, Manchester City Council launched a £25m competition for the redesign of nearby Piccadilly Gardens. The council said the designs should show the gardens as a “special place with a strong sense of identity, welcoming and uniquely Mancunian”.
Nearby, Thackeray is looking to offload 15-17 Piccadilly for £4.24m. The investor acquired the property last year and agreed a deal to let almost 5,000 sq ft on the ground floor to burger chain Five Guys on a lease that expires in 2036.





Truly awful
By Anonymous
Looks great. A very welcome addition.
By Tom
Not a great looking building for a major square in Britain’s second city.
By 1981
Truly awful indeed.
By Anonymous
It’s a not bad extension and rework of a not bad building.
By SW