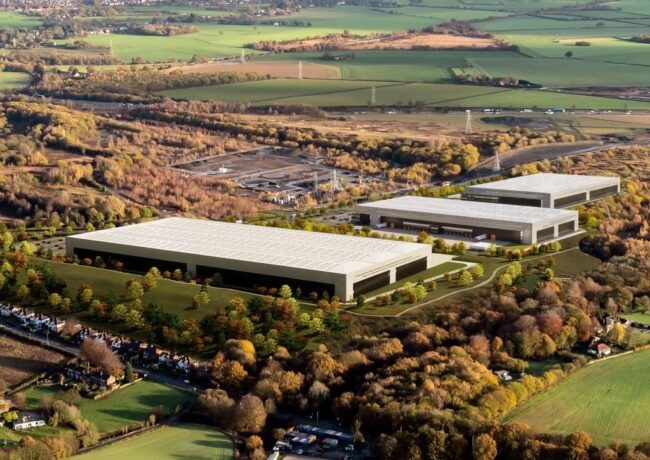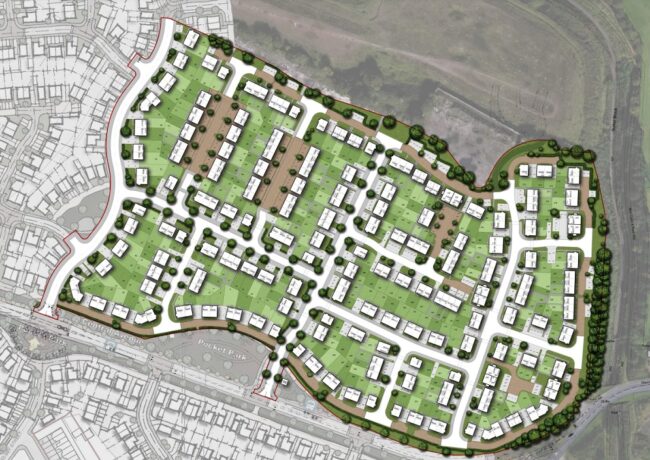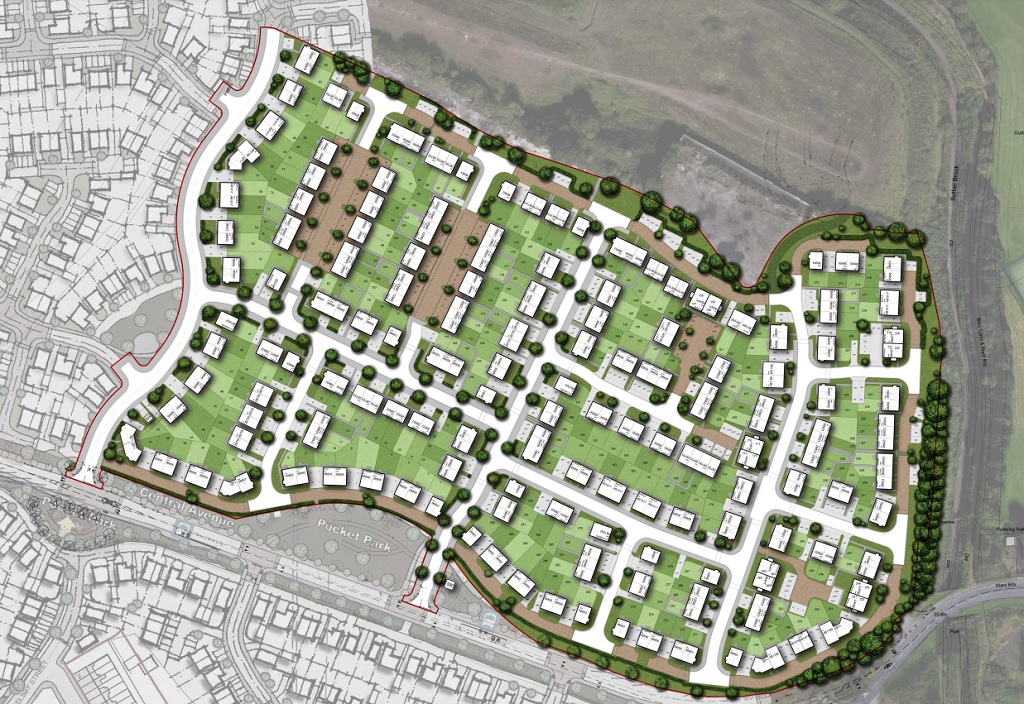St Helens 1m sq ft warehouse project tipped for approval
The council’s planning committee will make a decision next week on the application from Parkside Regeneration, its own joint venture with Langtree, to build a 230-acre industrial complex on the site of the former colliery in Newton-le-Willows.
This application covers the development of three individual units each with two-storey offices across the site.
According to the plans, employment development would be created on land to the south of the Parkside Link Road. If approved the project will see the building of a 367,700 sq ft warehouse, a 227,400 sq ft shed, and a 198,100 sq ft unit.
The applicants say the project will deliver a significant number of local job opportunities whilst the project is being constructed, and after it is delivered.
Outline consent for the wider Parkside scheme was granted in November 2021 by the secretary of state.
That decision saw consent given for nearly 1m sq ft of employment floorspace, associated servicing, and infrastructure including car parking space.
The consent also included the altering of a current access road, including works to existing A49 junction.
Other elements covered by the consent include noise mitigation, earthworks to create development platforms, landscaping including buffers, works to an existing spoil heap, creation of drainage features, substations, and ecological works.
This reserved matters application now seeks approval for access, appearance, landscaping, layout, and scale of three employment on separate plots.
Approval is also sought for servicing and infrastructure, noise mitigation, car parking, vehicle, and pedestrian circulation space, including access from the Parkside Link Road.
The design and access statement for the proposal has been prepared by Fletcher Rae, 4Ward is managing the project, with architects Spawforths drawing up the plans.
Curtins has provided traffic and transportation advice, while the landscape architect is TPM Landscape.
Engineering and design consultancy Cundall has provided drainage information.
To see the plans, search for application number P/2023/0341/RES on St Helens Council’s planning portal.




