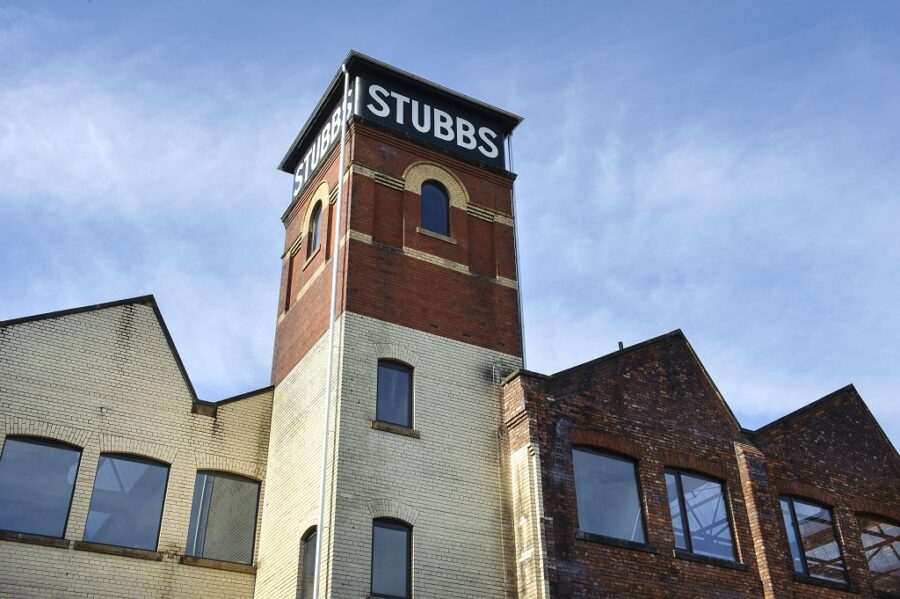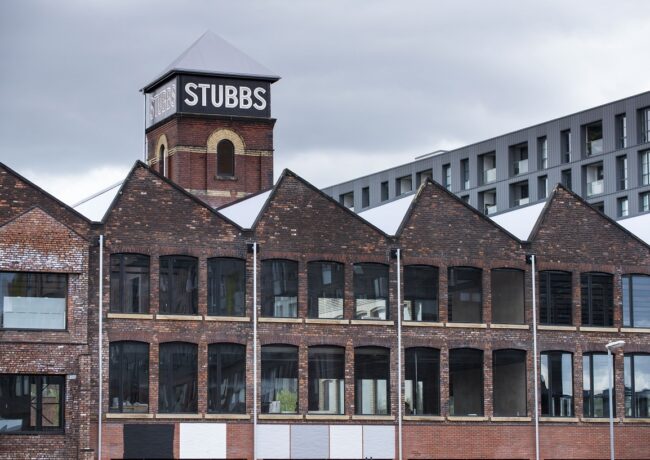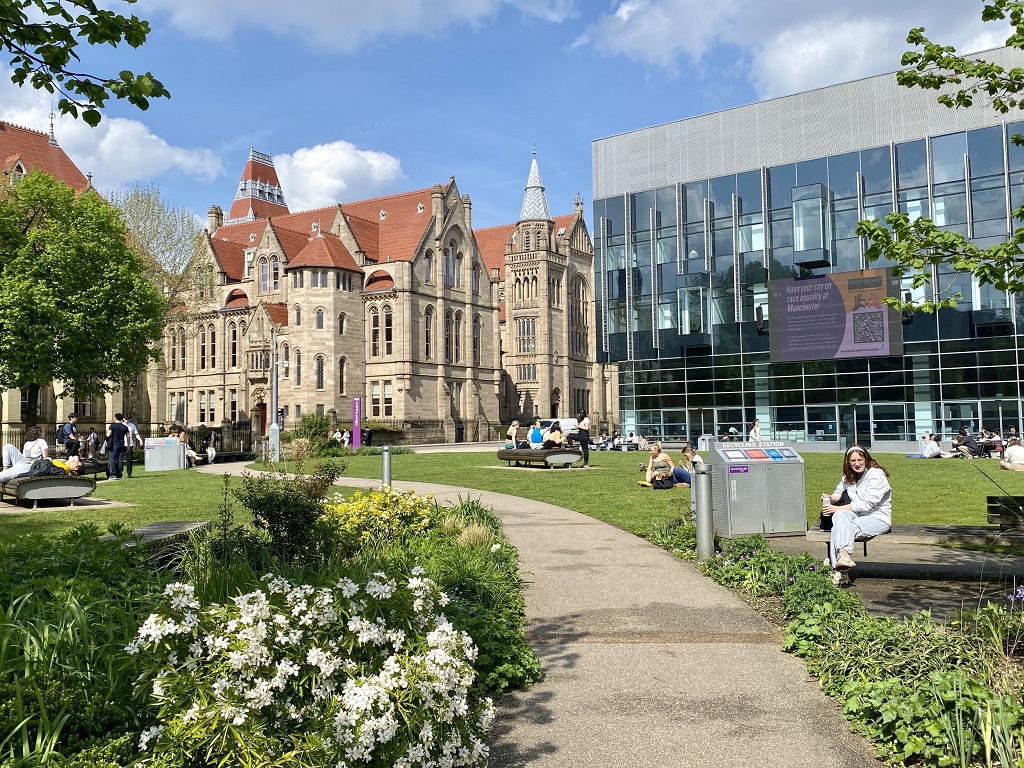Splash puts finishing touches to mill office conversion
Urban Splash’s transformation of a derelict warehouse in Manchester’s New Islington into 30,000 sq ft of offices is nearing completion.
Designed by Sixtwo Architects, the scheme has included the restoration of Stubbs Mill’s 19th century façade, and the installation of lighting and signage to make a feature of the building’s central tower.
Next to the Ashton Canal, the three-storey mill was previously used for the making and assembly of machinery for the cotton warehouses and had been left vacant for some time.
While work is still ongoing to complete the internal areas, the offices are due to be ready for occupation later this summer.
The building was used as the venue for the Manchester Architects Awards last week, where attendees were given a preview of the inside of the building, which will provide flexible office units targeted at creative businesses.
Stubbs Mill was acquired by Urban Splash in 2003. In 2008 plans were announced for a residential and commercial development, worked up by Hacienda designer Ben Kelly. However, the scheme stalled during the recession.
Bilfinger GVA and Edwards & Co are the agents. Artez Construction is the contractor.






Why do they call a factory a “mill”? Stubbs was not a mill, neither was Crusader Mill (even though that more closely resembles the mill archetype).
By Trouble