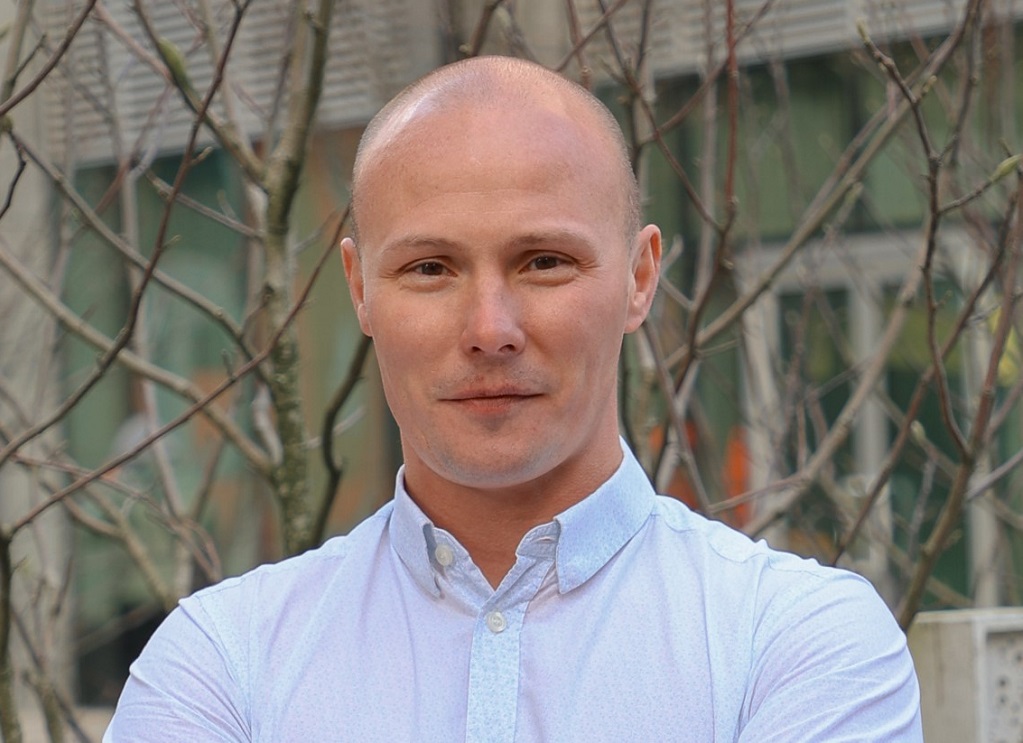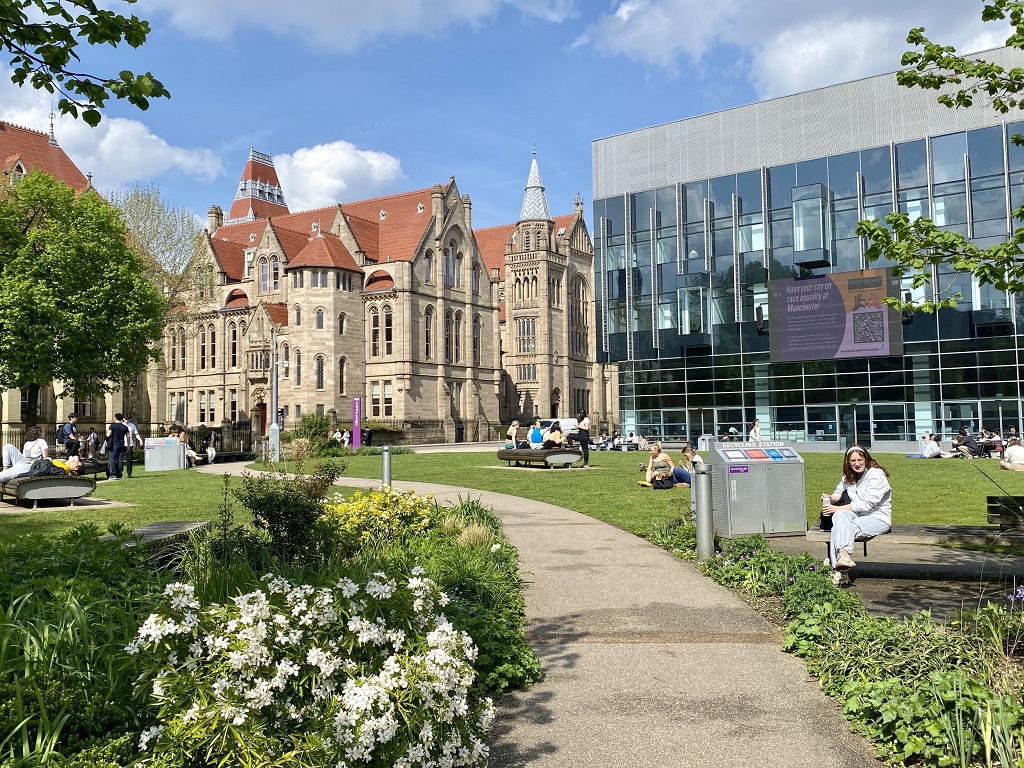Space Project phase two gets go-ahead
Planning permission has been granted by Manchester City Council for a £14m expansion of the TV and film production complex at West Gorton, which will increase in size by 90,000 sq ft.
Across the 17-acre Space Project site, more than 90,000 sq ft of new buildings will be built for TV and film production and related support activities including a 30,000 sq ft stage.
The acoustically treated single-storey building with air cooling and heating will have vehicle access from each end through 6m x 6m stage doors, and offer purpose built dressing rooms, wardrobe and make up, a fully furnished green room, extensive wi- fi, furnished production offices, a kitchen, laundry and showers.
Also included on site will be more than 6,000 sq ft of offices and green rooms, 10,000 sq ft for set construction workshops, equipped with water and power and vehicle access via roller shutters, and a further 40,000 sq ft of business units to rent for companies who supply to the TV production industry.
Susan Woodward, founder of The Space Project, said: “We are developing a further 3.5 hectares of land, literally on top of physical assets that drove the industrial revolution. It is fitting that we are building the next wave of Manchester’s industrial revolution, digital content, on a site that played such an important part in its industrial heritage. Although they are very different industries they are driven by the same ambitions – to be the best and provide new jobs and career opportunities for local people.”
Construction work is due to start on site in January, with completion expected to be in October 2017.
Manchester-based PRP, who designed The Sharp Project and The Space Project, is the architect on this new scheme.





Actually that site, or thereabouts, was home to Ferranti and produced many of the early computers. So not so different to present day digital industries
By Turing
How is this being funded?
By Curious
A rose amongst thorns.
By Elephant