Site Visit
SITE VISIT | Altrincham Health & Wellbeing Centre
As the town’s flagship health centre nears its opening date, Place North West took a tour of the project with developer Citybranch to see the finished 88,000 sq ft healthcare hub. [GALLERY]
The project, designed by architect AFL, sits on the site of the former Altrincham hospital and opposite the town’s market. Work started on site in 2017 and main contractor Bowmer & Kirkland reached practical completion last week – snagging works are still ongoing.
See below for gallery
Place North West toured the site with Citybranch’s Adam Gross, who explained how the hub had been designed with input from the GP surgeries set to move into the building – these are the Altrincham Medical Practice, which will relocate from Lloyd Street; St John’s Medical Centre, which moves from St John’s Road, and Barrington Road Medical Centre.
These will all share a single reception hub and admin area in line with the NHS’ aim to co-locate health services in one place.
Discussions are still ongoing on whether the three practices will move in and are being led by NHS Property Services, which is leasing the new building on a 30-year income strip lease. NHS Property Services then sub-lets the space to each of the GP practices.
Gross said all three practices, which will be based on the first floor, have had input into the project’s design and each of the spaces had been put together on a bespoke basis according to the GPs’ vision. There is a wide array of consultation rooms and minor operations spaces, which have all been fitted out with high-end equipment according to NHS standards.
Despite this, a move-in date has yet to be set for all of the practices with discussions between the three and NHS Property Services still ongoing.
The second floor is set to be run by a paediatric service provider to the NHS, while the top floor could be home to an NHS service centre. This will include mental health services, office space, and a centre where staff will be able to track patient treatments, including through from GP referral, operations, follow-up meetings, and on-going care needs.
Overall, there is room for several hundred staff in the building, which features a triple-height reception and an additional internal atrium. There is also basement-level parking accessed from Greenwood Street.
On the ground floor, there will be a new library for Altrincham; the original library is currently based at Clarendon House. The council is required to give a six-week notice to the library’s existing users before it can open at its new location and is planning to advance this in the coming weeks.
Next week, Citybranch will complete the sale of the building to Canada Life, which agreed to forward-fund the project. NHS Property Services has the option to acquire the freehold lease of the building after 30 years for a nominal sum of £1.
As part of the project there has also been extensive public realm improvements along Greenwood Street and Pott Street, which is now fully pedestrianised, opening up an area facing the market. Along Market Street, the facade of the old hospital was deconstructed and rebuilt brick-by-brick.
Once the project completes, Citybranch will move its focus to its scheme on Regent Road, which includes 70 apartments, shops, a multi-storey car park and a public square on the area’s surface car park. Gross said work on the project would likely start in January, allowing the car park to remain open for Christmas trading.
Click any image to launch gallery
- The top floor was to house an NHS service centre
- Paediatric services will be on the second floor
- A triple-height atrium is the centrepiece of the building's reception
- The three GP practices will share one reception
- The new library replaces the existing site at Clarendon House


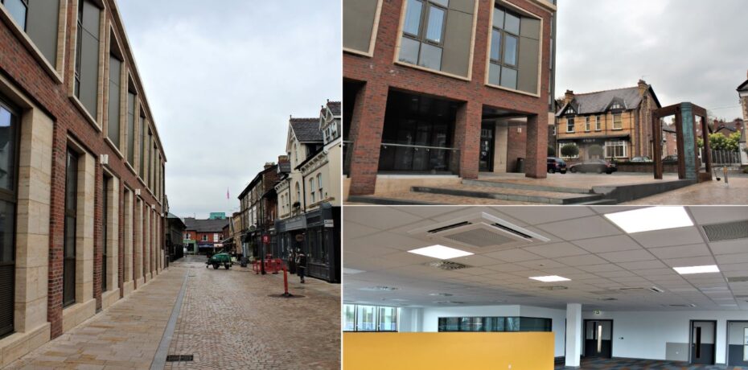
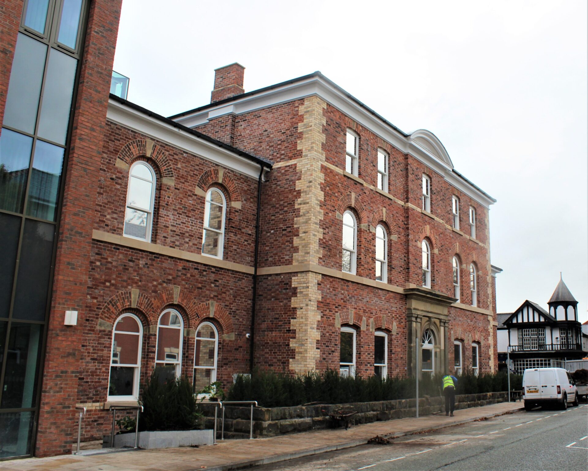
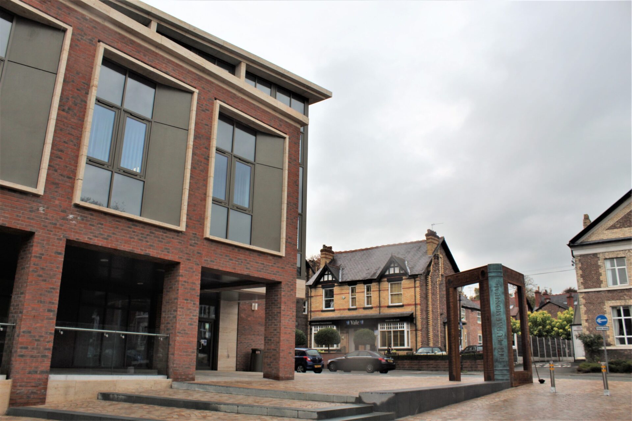
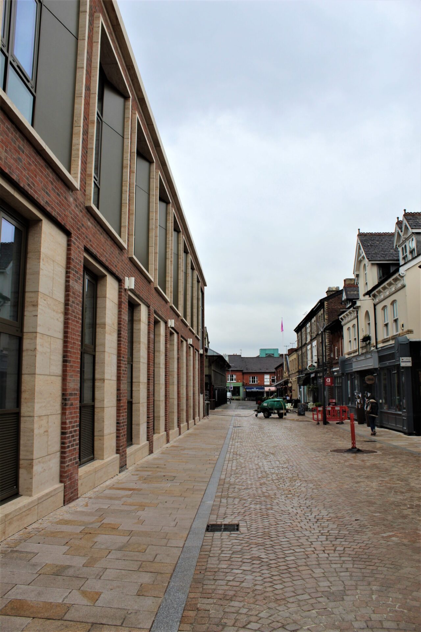
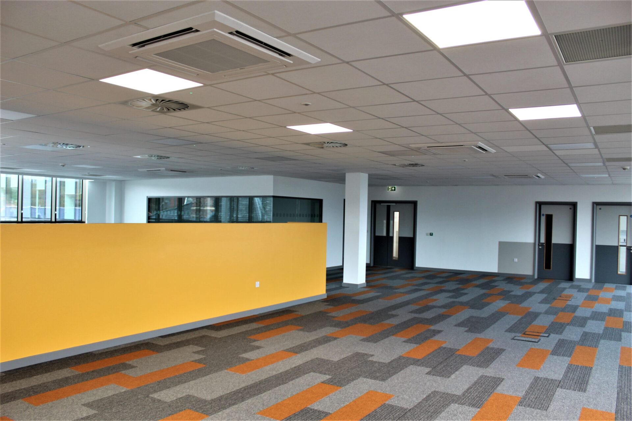

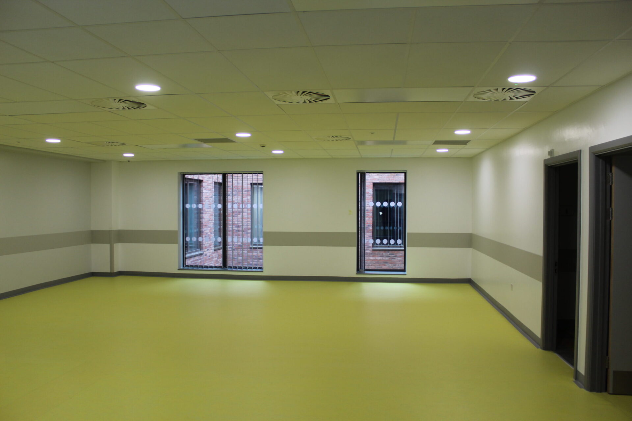
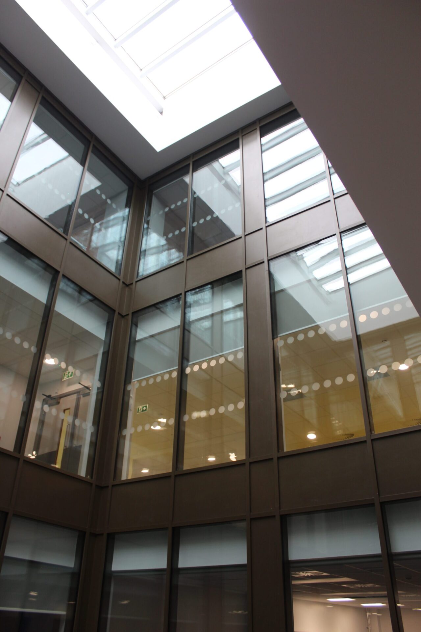
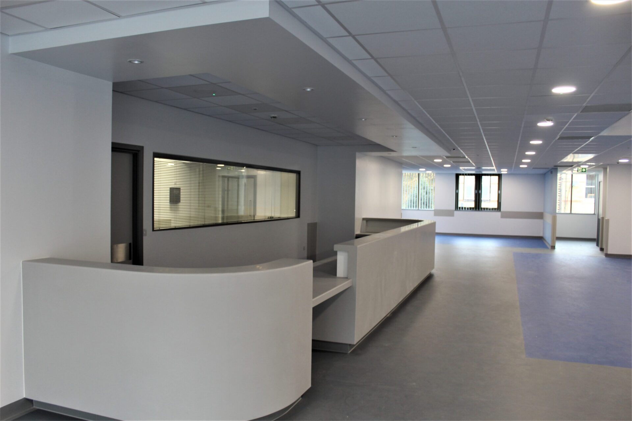
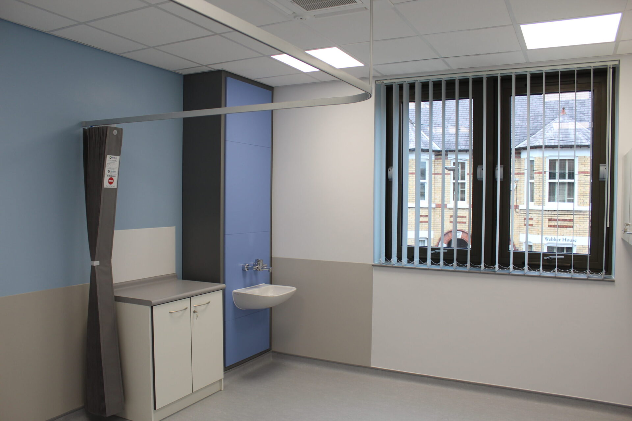
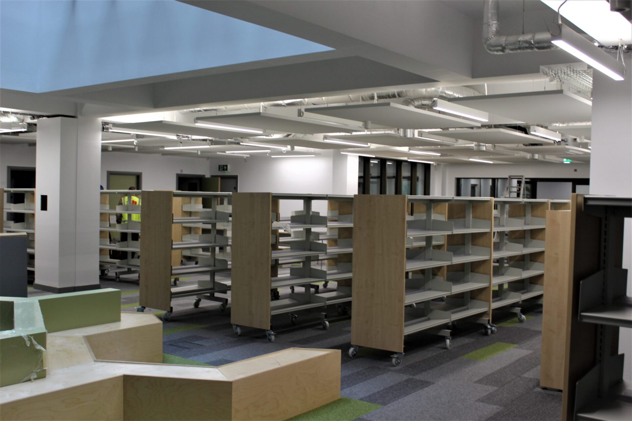
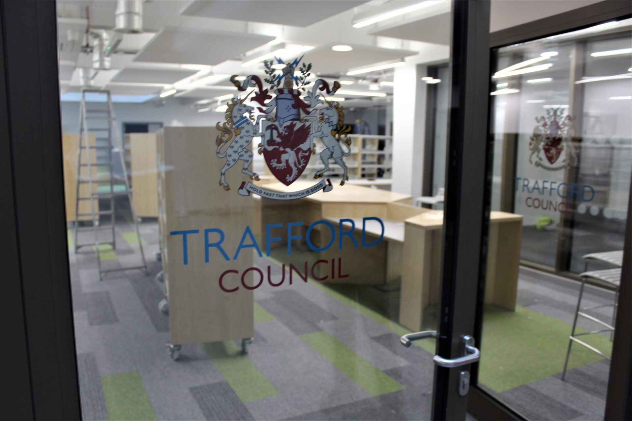
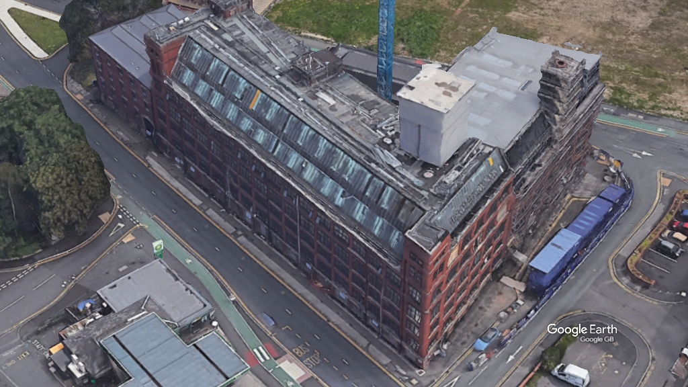
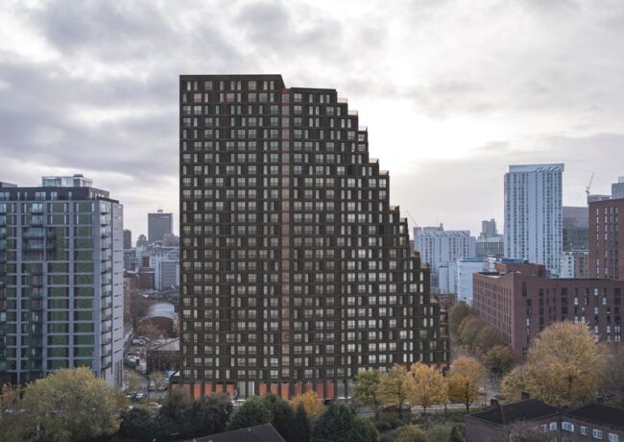
Looks great, tasteful design and respectful of the local area.
By Tofu
Interior is horrendous!!
By hmmmm
Altrincham is still a dump
By J Storm
Build complete although doubts about tenants who designed it occupying the building as anticipated and no subleases in place …..though a nice deal for Canada Life and Citygrove with NHS Property covenant.
By Taxed