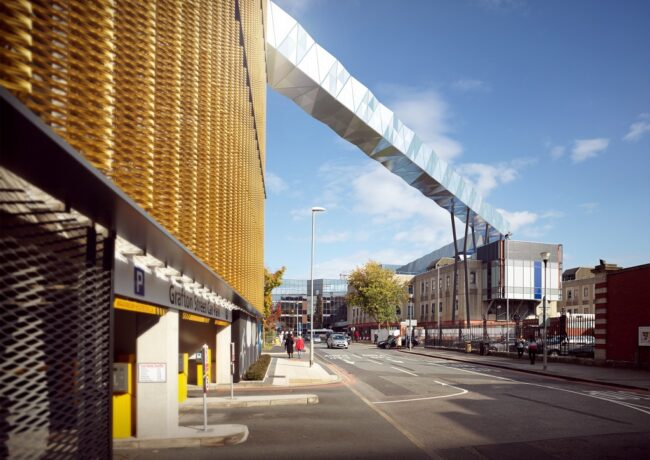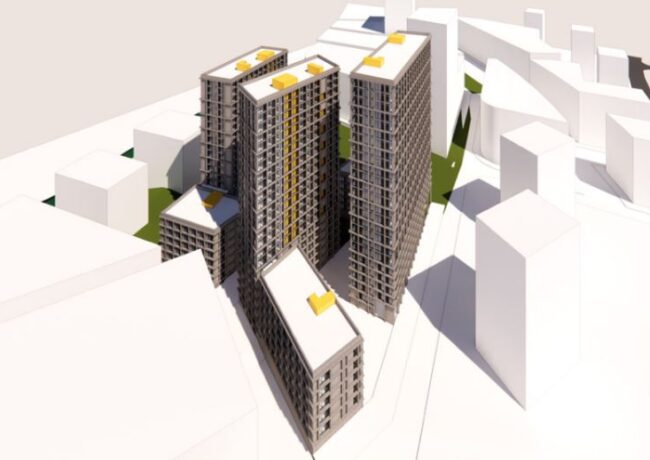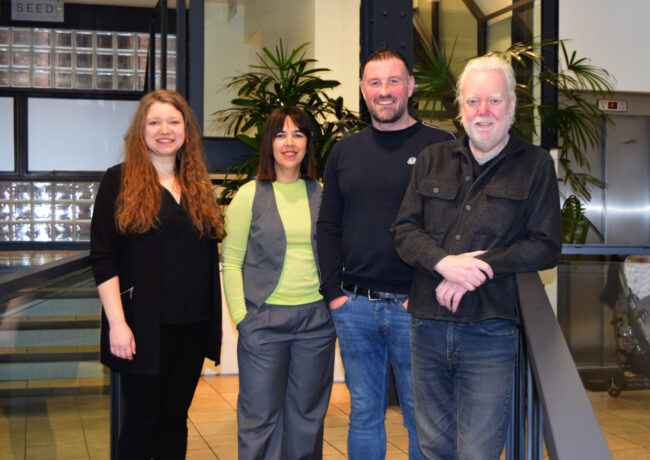Sheppard Robson designs hospital corridor in the sky
The bridge would link a proposed helipad on top of Grafton Street car park with Central Manchester University Hospital to allow for fast access for emergency services, including to the hospital’s specialist children’s A&E unit.
Developed in partnership with Bruntwood for Central Manchester University Hospitals NHS Foundation Trust, the design is 130 metres long, and will sit 12 metres above street-level. The bridge will be clad in reflective metal panels.
Sheppard Robson recently completed a £13m extension to the car park.
According to the architect, “the choice of material and varied architectural form will allow the bridge to integrate into the skyline whilst also being animated by the changing quality of light”.
Tony O’Brien, partner at Sheppard Robson, said: “Given the project’s location – within an estate of listed buildings and ambitious new major architectural projects – it was clear that there was a drive to create something of real architectural quality.
“We wanted the design to have an iridescent, shimmering quality that had a distinctive geometric form, but also reflected and was embedded within its environment.”
The car park sits next to Sheppard Robson’s Citylabs project on Oxford Road, also for Bruntwood, which provides 130,000 sq ft of biomedical facilities.




