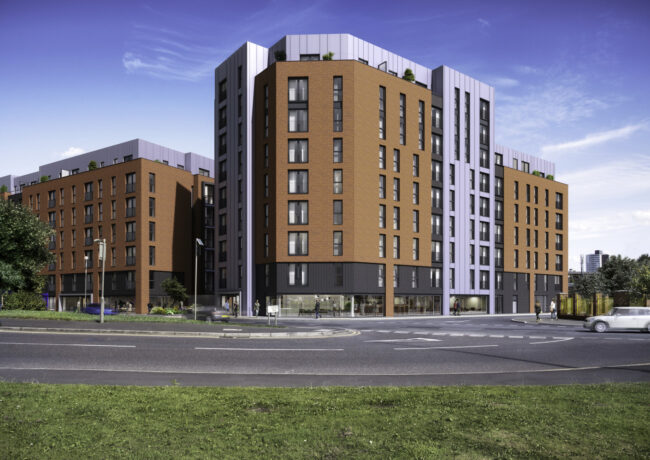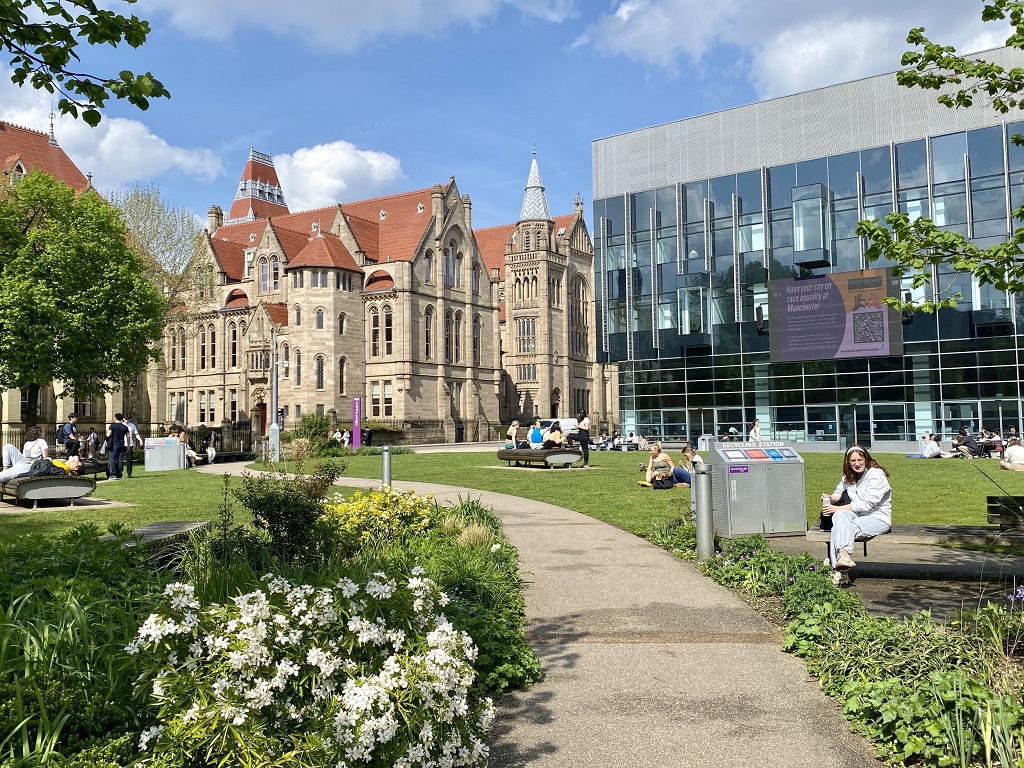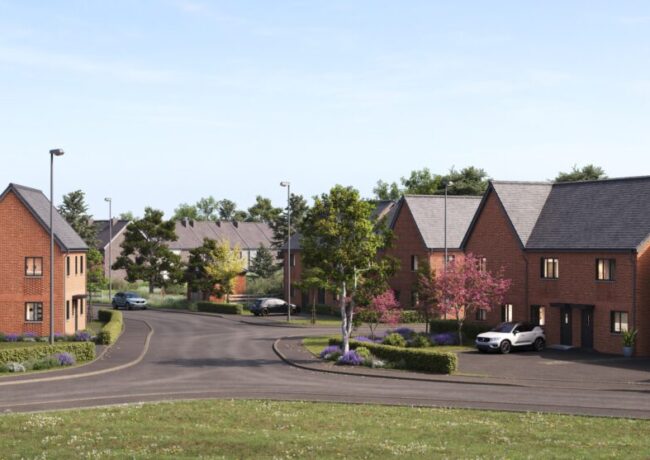Selectric leads on latest Ordsall Lane residential proposal
Electrical manufacturer Selectric is proposing to redevelop its base on Ordsall Lane to provide 196 homes, designed by Fletcher-Rae, and will be relocating its staff to a new location within Salford.
Selectric has two bases on Ordsall Lane, and Cow Lane. Funded by returns from the residential development of the Ordsall site, the company hopes to move into a “larger, custom, state-of-the art manufacturing centre”.
Advised by planner Euan Kellie Property Solutions, the application seeks permission for 196 flats, in a mix of one, two and three bedroom apartments, and a selection of duplex townhouses.
Ancillary facilities includes a gym, lounge and communal landscaped piazza. A 1,800 sq ft commercial unit will be built on Ordsall Lane and Worrall Street.
The scheme is spread across two blocks. The proposed height of the shorter building is six storeys and the taller building is proposed being at a maximum height of nine storeys.
Co-founder of architect Fletcher-Rae, Andrew Rae, said: “The proposed development is predominantly planned in red brick, referencing the Victorian buildings in the area, with grey cladding incorporated on the top floors, a striking contrast to visually reduce the scale of the building. There’s two distinctive blocks and the spaces in- between the two buildings have been carefully crafted to provide private terraces, as well as a hard and soft landscaped courtyard.”





I don’t like this.It looks like a Premier Inn.
By Elephant
Awful
By David
is Salford twinned with East Germany?
By Rosa Klebb
Absolutely nothing wrong with this. A standard, well proportioned set of buildings that blend into the background.
By Design for Living
It’s just another unattractive Lego kit type office building that seems to be all the rage these days.
By Jim
1998 design’s coming back in fashion?
By NC
looks good and will bring the area up in my opinion
By peter