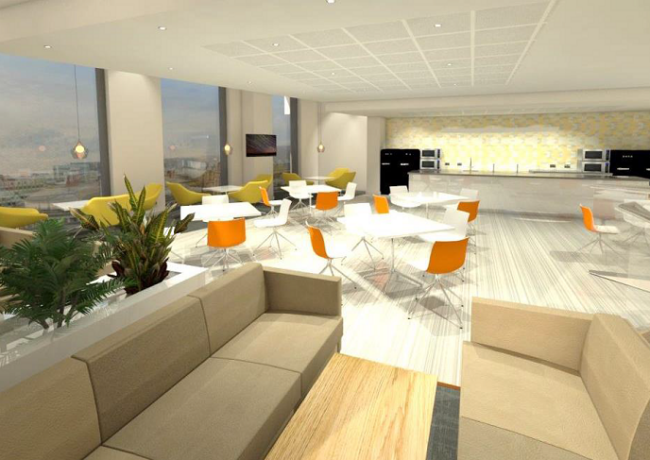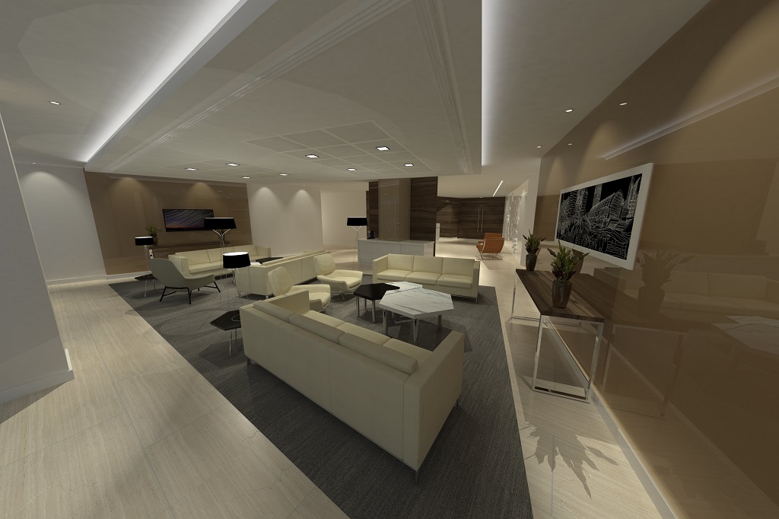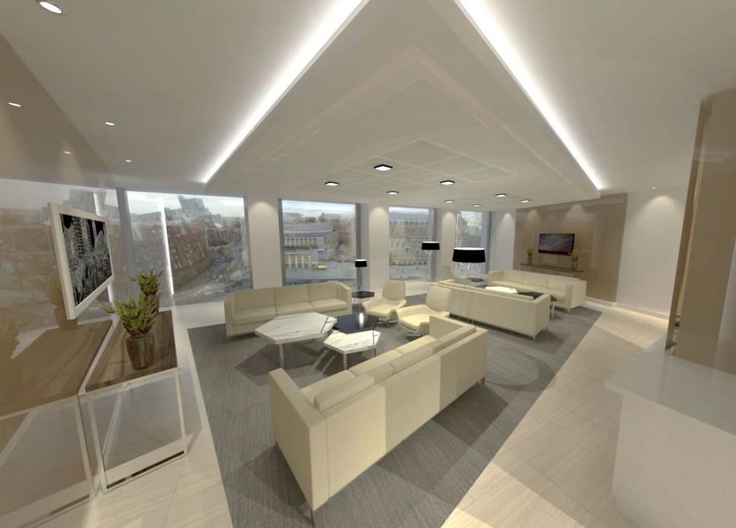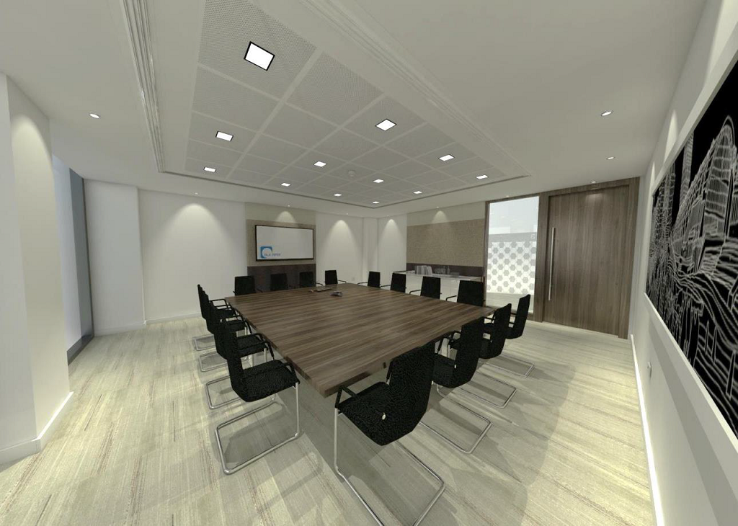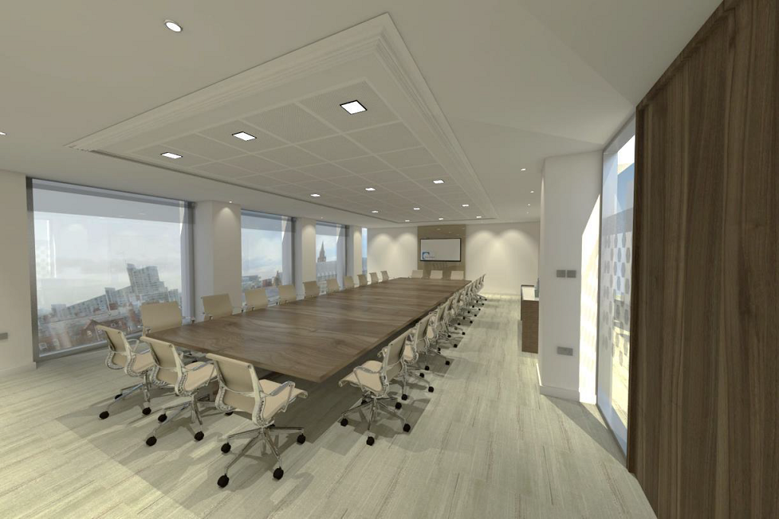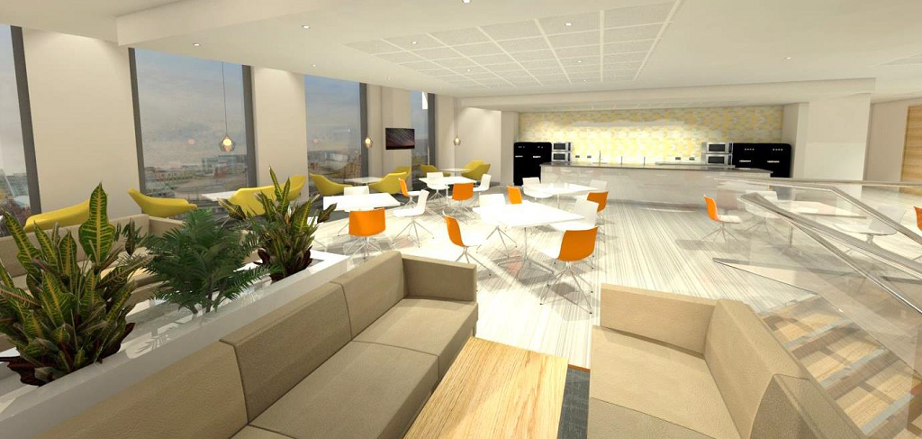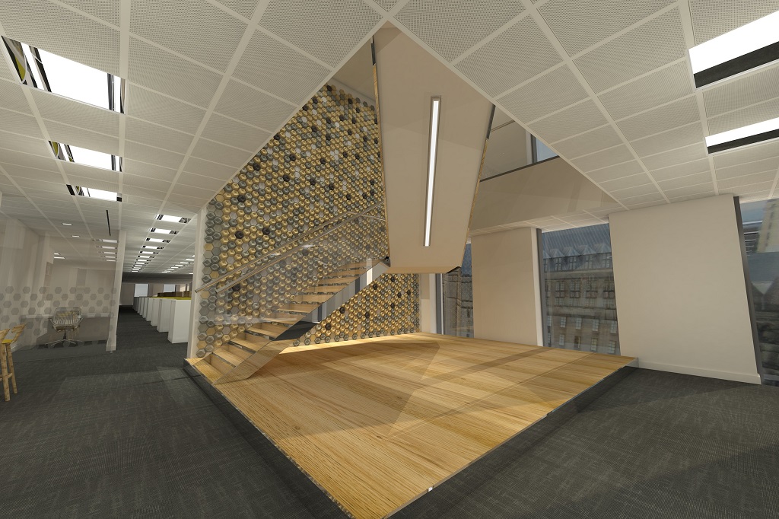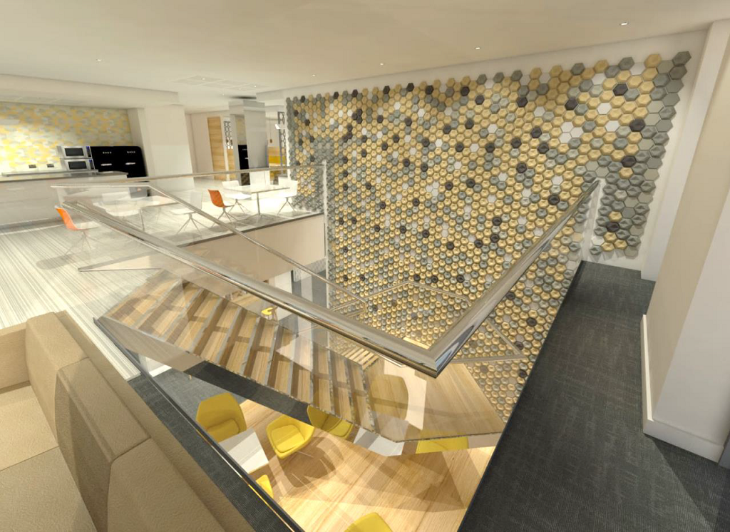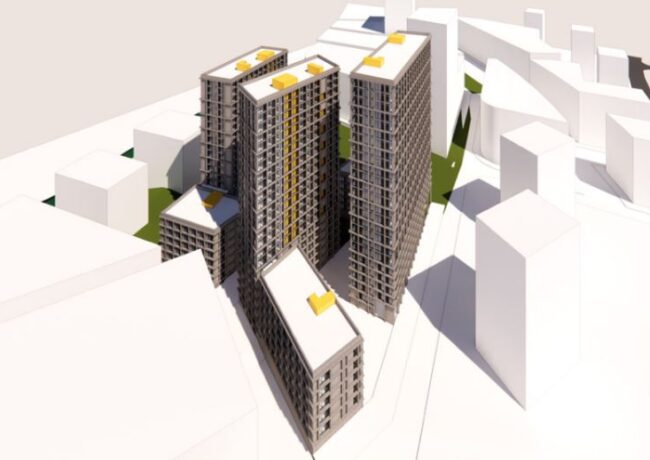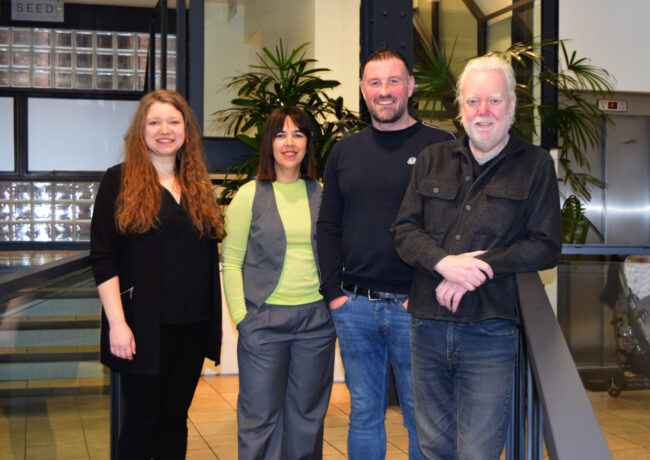PREVIEW | DLA Piper’s new office at One St Peter’s Square
For many years, lawyers have wrestled with how to fit out their new offices and have asked for designs that engender a new way of working in environments that are more inspiring than the familiar corporate layout, writes Leigh Dimelow.
The issue is the traditional two-person cellular model with a grid-like network of individual rooms and sea of closed doors can appear outdated when compared to the open-plan preference of the creative industries. So, the question has been how to balance the requirements of private and confidential legal work with agile working and also remain authentic to the legal sector and not force an alien environment on legal employees.
Aware of the creative sector’s ability to attract talent due to their progressive working environments there has been a recent shift of legal firms wanting to modify their traditional office and introduce a more collaborative and engaging interior design.
In response, we delivered a hybrid design model for DLA Piper’s new office at 1 St Peter’s Square, Manchester. Through close collaboration and a thorough understanding of DLA Piper’s needs and aspirations, we designed a working space that encourages interaction and collaboration, yet caters for the realities of working in the legal sector.
Occupying the 8th and 9th floors, DLA Piper has amazing views overlooking the city and the architecture of the Midland Hotel, Central Library and Town Hall. We wanted to prevent rows of enclosed rooms blocking this view and natural light for the majority of the team so we decided to leave clear all external windows for open plan working to provide views and light to all.
Instead of long ranks of identical offices around the perimeter, the new design provides a range of enclosed workrooms located inboard. These will include team meeting rooms, private workrooms, case rooms and a range of acoustically quiet enclosed rooms for working individually, in pairs or groups of four. Some rooms will be bookable but many will be available to ‘drop in’ for quiet or confidential activity. The flexibility in design of these spaces is key to being able to adapt to the changing needs of the workplace and its occupiers.
A feature staircase provides aesthetic interest and has been included to encourage further employee collaboration. The staircase is a place where people naturally interact and leads up to the employee lounge on level nine where they can relax, dine, have informal meetings and socialise throughout the day.
An important part of the process was to achieve engagement from DLA Piper employees. Employees from Manchester and other offices were included in the design-decision making process and had the opportunity to feed back on their preferred choice in a consultation event that we organised on behalf of the firm.
To facilitate this, developer Argent agreed to the creation of a mock-up office within the building’s marketing suite to convey two design options: one following the two-person cellular model with enclosed meeting rooms around the perimeter and an open central core; and one following our hybrid model with open-plan cluster desks, collaboration spaces and a number of small meeting rooms centred in the core of the office facing outwards. The feedback concluded that the majority of employees preferred the hybrid model.
The new office combines generous private space for each lawyer, as well as support teams, but also open-plan fee-earner areas. This design not only encourages greater collaboration and knowledge sharing between teams, but also aids the learning landscape with more junior lawyers having greater exposure to senior lawyers and partners.
In partnership, we have created with DLA Piper, a balance between opening up the workspace to the light and views, and separation for more private concentrated working. The result is a design that remains genuine to the character of DLA Piper as a leading law firm but one that embraces the collaborative and progressive environment of the creative industries. The new design supports the assortment of work activities and behaviours, and reflects the diversity of staff and the variation in work requirements, which we see within today’s working landscape.
- Leigh Dimelow is director and head of tp bennett in Manchester, architect of the 45,000 sq ft new office for DLA Piper, which will relocate from Barbirolli Square in summer 2016


