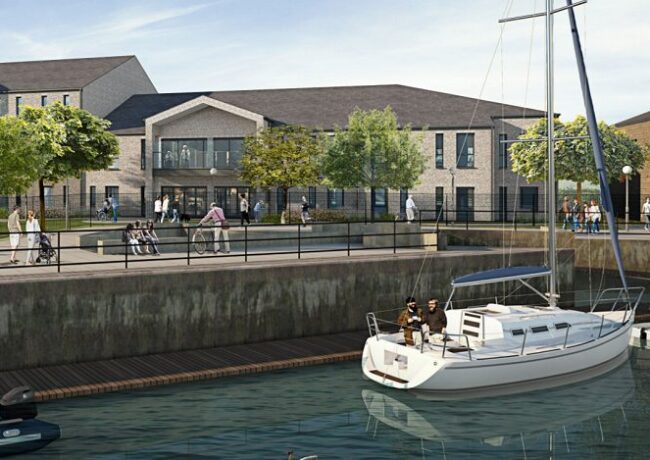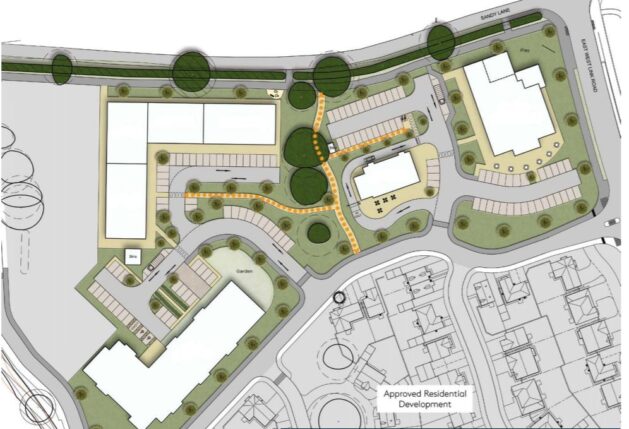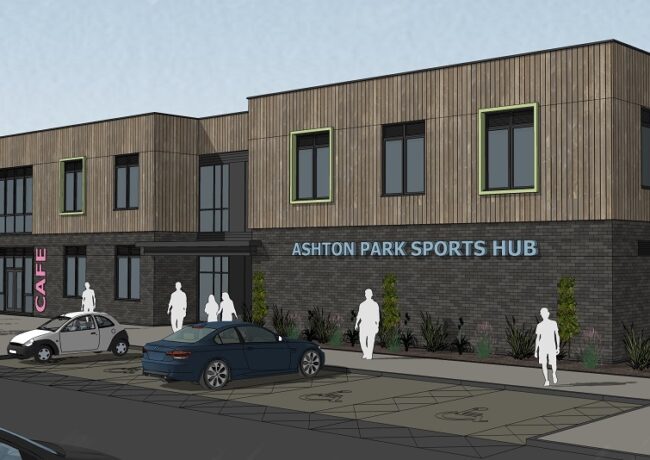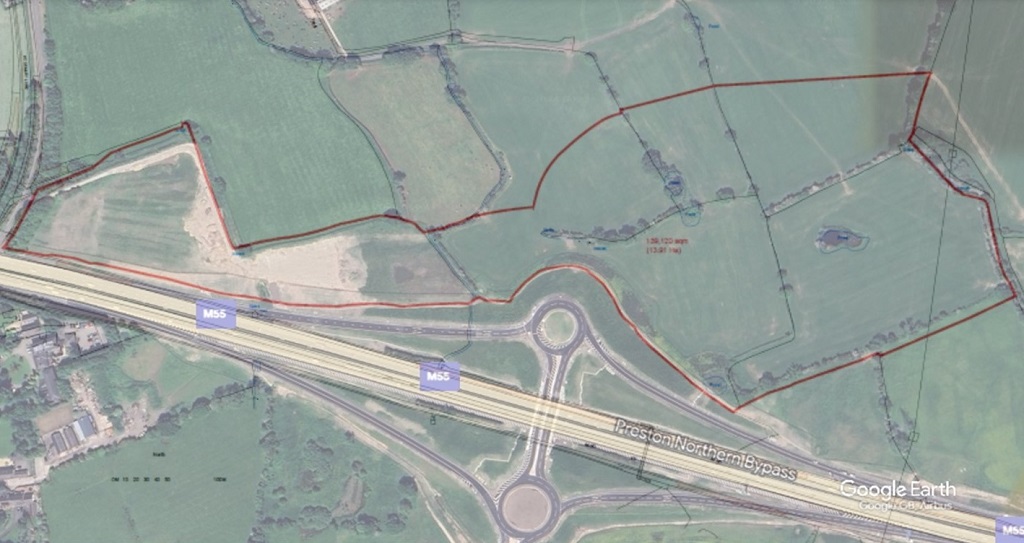Preston care home and mixed-use hub lined up for consent
The city council is to grant permission for a 64-bedroom care home on the site of a former restaurant near the city’s docks, while developer Wainhomes’ leisure-led cluster of commercial buildings in Cottam is also poised for approval.
Recommended for approval
Preston Docks care home
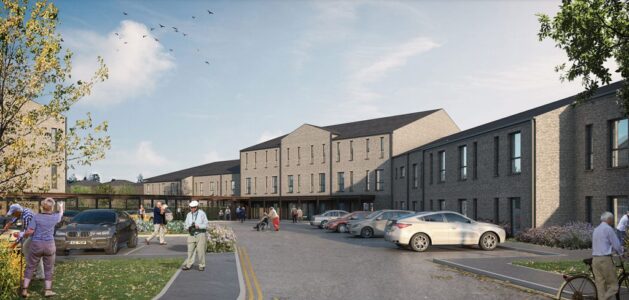
IBI Group is the architect for the scheme
Developer: Glenholme Wrightcare
Planner: Smith & Love Planning Consultants
Architect: IBI Group
The applicant, a joint venture between Glenholme Healthcare and Eric Wright Group, is requesting permission to build a 64-bedroom care home and 16 supported living apartments on the site of the former Baffito’s Restaurant and Bar on Navigation Way in Preston.
The restaurant building, situated at the western end of Preston Docks on a 1.7-acre site, was damaged by fire last month and is no longer safe to enter, according to a planning report.
The proposed care home is designed for residents with dementia and is split into four hubs each containing a dining area, lounge, quiet room and a patio or balcony, as well as individual en-suite bedrooms.
In addition, the home would provide a wellness suite, cafés, a hairdresser, a shop, and a reception area.
The supported living apartments are aimed at people with learning difficulties and would be housed within a separate three-storey building next to the care home on Navigation Way.
A roof terrace and activity room also feature under the proposals.
Wainhomes’ local centre
Developer: Wainhomes
Planner: Maybern Planning and Development
Architect: MPSL Planning and Design
The housebuilder wants to create a local hub featuring a pub, a 46-bedroom hotel, a medical centre, a drive-through restaurant, and 50 retirement apartments on six acres off Sandy lane in Cottam, north-west of Preston city centre.
In addition, 15,600 sq ft of flexible floorspace across four further units feature under the proposals. The flexible units would be suitable for a variety of uses, including as bars and restaurants.
The outline application forms part of Wainhomes’ wider masterplan for the area around Sandy Lane, which features 213 homes.


