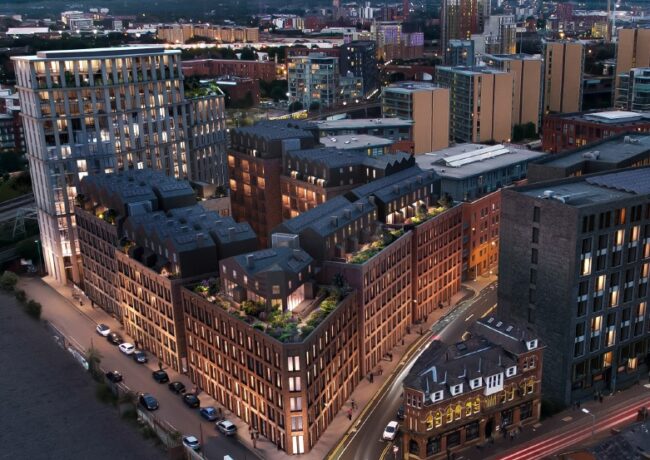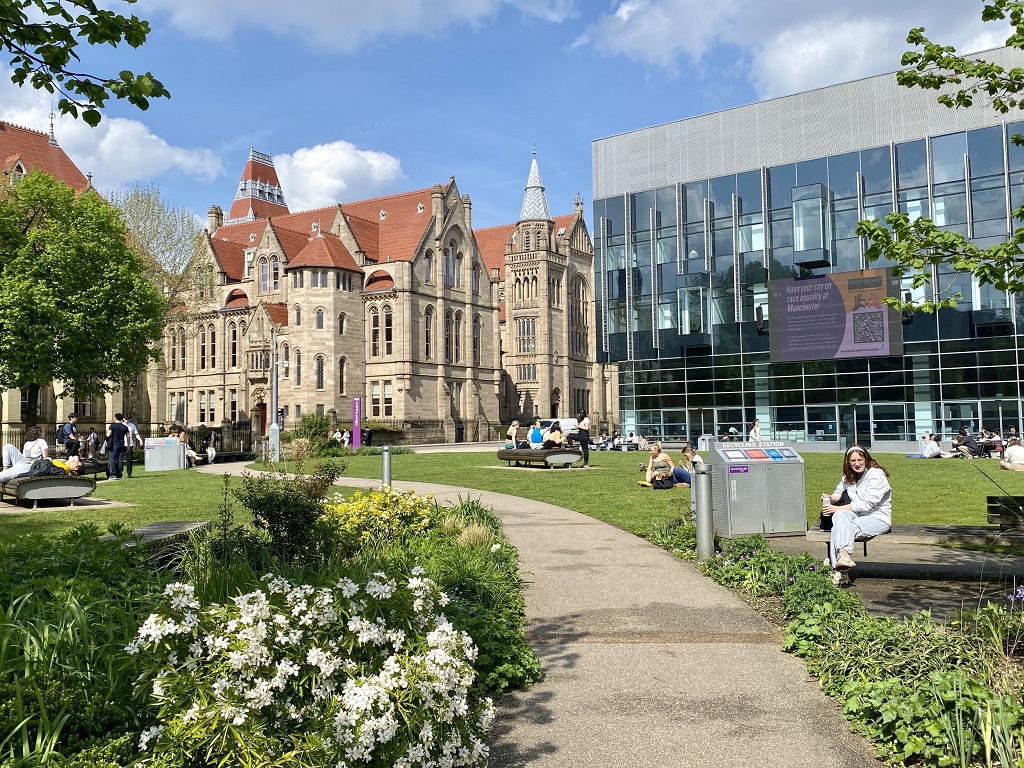Plans in for next phase of DeTrafford Castlefield homes
New images have been released of DeTrafford Estates’ latest proposal in Manchester, following the submission of a planning application for 419 apartments designed by Ollier Smurthwaite.
The site at the corner of Trentham Street and Ellesmere Street will feature a six-storey brick building rising to a 16-storey glass block facing towards the canal. The development is known as No1 Castlefield.
According to marketing materials released by the developer, “the red brick façade at the front of the development complements the scale and appearance of the neighbouring buildings and acknowledges the heritage of local mills and the nearby Castlefield Conservation Area. The glass tower will form the backdrop to the site, crowned by private roof terraces.”
The accommodation will be a mix of one, two and three bedroom apartments, and two and three bedroom duplexes. Some of the blocks in the scheme will feature roof houses with private gardens. The project also allows for 148 underground parking spaces.
Subject to planning approval, a start on site is expected in spring 2017.
DeTrafford has planning applications approved for several phases of residential development around Chester Road; City Gardens, Sky Gardens, and 1 Ellesmere Street.





The red brick building look good.
I had hoped the trend of calling everything Number 1 had ended though.
By T
Such an improvement..Almost enough to give in and live in Tory Trafford…..
By Schwyz