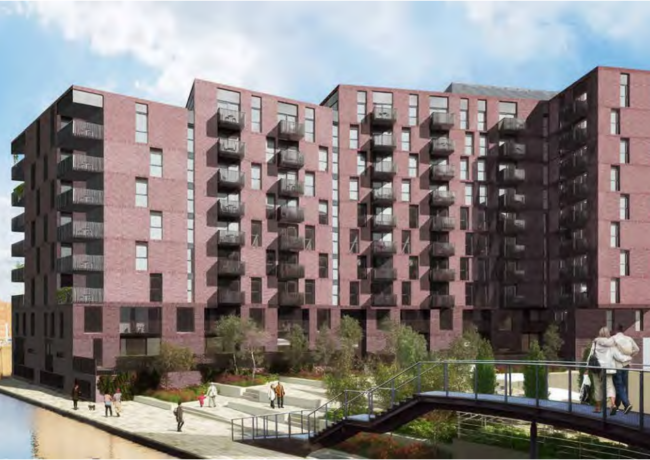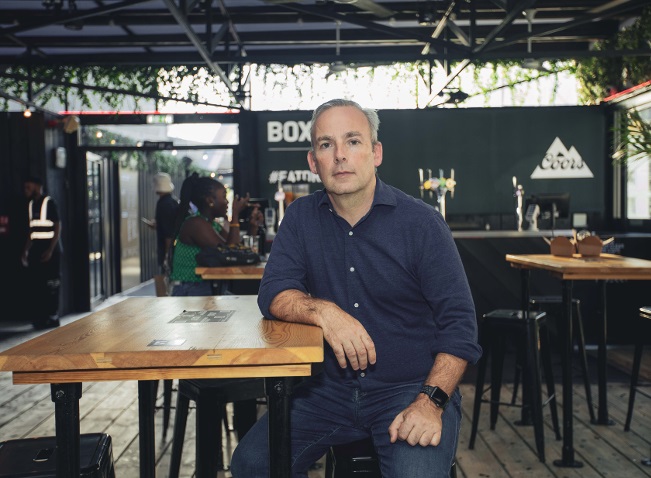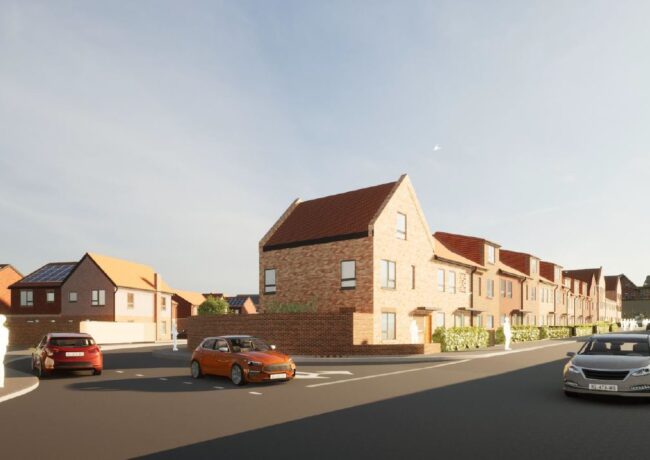Plans in for Belgravia’s second phase at Piccadilly Basin
Belgravia Living Group has submitted plans to Manchester City Council for a 127-home private rented sector scheme on Ducie Street.
The 0.8-acre site is currently being used as a 30-space car park, but under proposals will be used for a mix of townhouses and apartments in two linked blocks, which rise from eight storeys to 10, with nine townhouses on the lower floors.
Piccadilly Basin, the 14.5-acre regeneration area next to Piccadilly station is being developed in a joint venture between site owner Town Centre Securities and Highgrove Group, the parent company of Belgravia Living.
Belgravia is on site with the first phase, a block of 91 flats designed by SimpsonHaugh & Partners at Tariff Street. The application for apartments on Ducie Street marks the second phase of development.
Cartwright Pickard is the architect.




