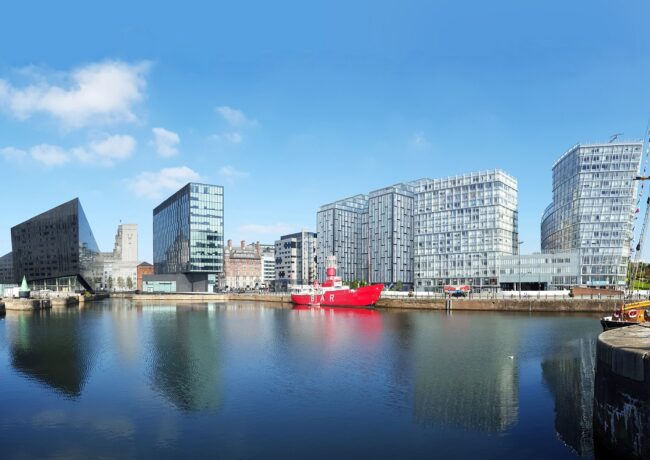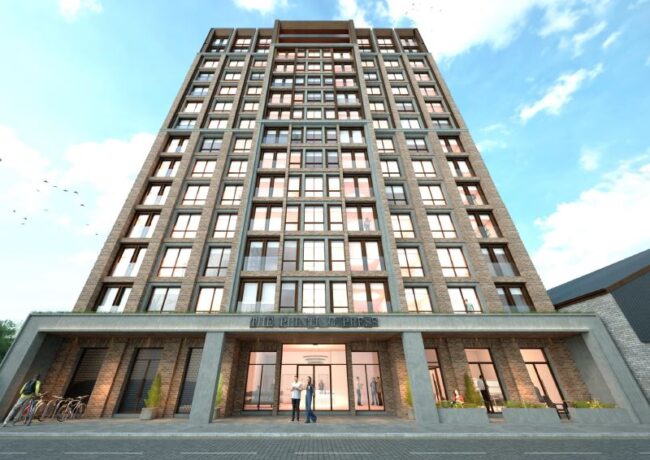Plans go in for Strand PRS next to One Park West
A joint venture between Patten Properties and Panacea Property Development has confirmed submission of plans for a major residential development overlooking Albert Dock.
The joint venture proposes a stepped development rising to 19 storeys at its highest point.
The proposals include the demolition of a four-storey office building, Strand House, and the creation of a new development of 395 residential units with private roof terraces at the upper levels and ground floor space for restaurants, bars and cafés.
Neil Patten, managing director of Panacea and Patten Properties, said: “It is vital that our design is sensitive to the heritage of Liverpool’s historic waterfront and is more suitable in terms of scale and appearance than the existing, and somewhat dated, office block currently on the site.
“This is a key transition point between historic buildings and more modern developments within the Albert Dock, Liverpool One and the city centre, so we’ve looked to tie these areas together.
“We received fantastic feedback from our recent public consultation and we’re hopeful that the planning committee will look favourably on the sensitively designed plans.”
Zerum acts as planning consultant, supported by Curtins. Leach Rhodes Walker is the architect on the scheme.





I like the scale and materials for this crucial site opposite Canning Dock. How about a feature on the top to catch the eye??? It’s good it fits and is translucent bringing also coherence with 1 Park West at Liverpool One, but the Salthouse Dock is Liverpool’s inner harbour and is really special, let’s see if it’s possible to give it that extra twinkle.
The Echo pictures show more detail…
By Alfie