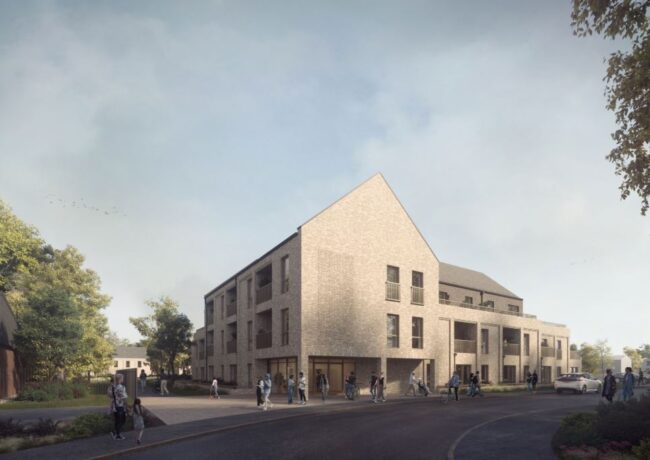PLANNING | Stockport approves 200,000+ sq ft industrial estate
Meanwhile, Anwyl Partnerships is stuck in limbo as it awaits a decision on 66 affordable retirement apartments.
Those were the verdicts of Stockport Council’s planning committee meeting on Thursday.
Below, you’ll find a closer look at each of the two large projects that had been on the meeting’s agenda.
Vauxhall Industrial Estate
Western UK Property Group was victorious on Thursday’s meeting, with Stockport Council granting planning permission for its scheme to create 205,790 sq ft of employment space across six blocks comprising a total of 28 units.
The industrial spaces will range from nearly 4,000 sq ft to more than 13,600 sq ft. Each will have two floors, with the first floor capable of operating as an office if required.
Each of the units will sit on a site boundary, facing in towards a central courtyard area. That is where people will park, with 174 parking spaces being provided. Of those 174 spaces, 34 will be for electric vehicles, 24 will be designated disabled bays and four will be EV-accessible spaces. There will also be six spaces for motorcycles to park.
The development will sit on nearly eight acres of the site off Greg Street in South Reddish.
Satplan is the planning consultant for the project. C4 Projects designed the scheme.
The development team also includes Paul Butler Associates, Lally Tree Management, Mode Transport Planning, E3p, and Roscoe.
Want to learn more about the scheme? The application’s reference number with Stockport Council is DC/083249.
Land Adjacent to Mill Lane
Anwyl Partnerships will have to wait for approval for its 66-retirement home complex in Cheadle Hulme after the council voted to defer the application until more information is provided regarding parking and mobility access.
The scheme had been recommended for approval by planning officers, despite its Green Belt location. Officers argued that the project would be suitable for development on the protected 1.5-acre site because of a need for senior living in that part of the borough and also for affordable homes.
If it had been approved, all the flats would have been affordable and under shared ownership tenure. They would be a mix of 36 two-bed apartments and 30 one-bed ones spread out across a mostly three-storey building.
The plans also call for a communal lounge, activity space and communal garden. Staff would be available 24 hours to aid residents and there would be an option for care for those who needed it.
The proposals included 39 parking spaces and an ambulance bay, as well as areas for cycle storage.
Even if the council had been approved, Anwyl would have had to wait before moving forward. Due to the size of the project, the secretary of state would have to weigh in before construction could begin.
Mosaic Town Planning is the planning consultant for the project, which was designed by JDA Architects. Vectos is the transport consultant, while Wardell Armstrong is the lead for noise and air quality. Tyler Grange provided services in arboricultural, ecological, and landscape architecture consultancy.
The application’s reference number with Stockport Council is DC/081218.






“That is where people will park, with 174 parking spaces being provided.”
Or they could get the train to the very nearby Reddish South Station. So long as it’s a Saturday morning.
By Anonymous
The Anwyl looks like it’s just stepped out of the 1980s.
By Anonymous
Balconies for outside space surely should be a option
By Anonymous