PLANNING | Preston approves schemes for 130 homes, motocross centre
The council signed off two large projects and deferred a third at its meeting last week.
The deferred project was a 352-house scheme from Taylor Wimpey and Bloor Homes, with the committee opting to give planning officials more time to consider new information about the development.
Here’s a quick look at two of the larger projects approved at the meeting on 4 November.
Land east of Tabley Lane
Redrow was successful in its reserved matters application for 130 homes in Preston, the fourth phase of a larger 330-home development that has been in the works since 2013.
All of the 130 proposed homes would be market housing, with the developer having sent aside four acres of the 23-acre site for the building of a primary school.
There will also be nearly six acres of public open space, including a playground.
The development will have 115 four-bedroom detached houses and 15 three-bedroom detached homes. The house designs will come from the Redrow Heritage Collection. Each house will have its own driveway with detached or integral garage, as well as a private front and rear garden.
Project team
- Turley – planning
- Urban Green – landscape design
- ERAP – ecological appraisal
- Trevor Bridge Associates – tree protection plan
- Waterco – flood risk assessment
- Lees Roxburgh Consulting Engineers – drainage strategy, transport
- Hepworth Acoustics – noise assessment
Looking to learn more? The application’s reference number with Preston Council is 06/2021/1118.
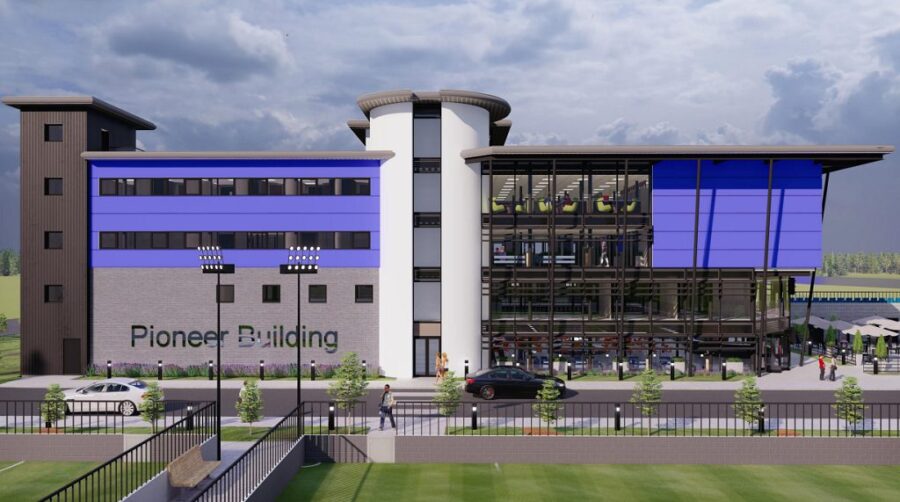
The Pioneer Building will have classrooms, student accommodation and vehicle workshops. Credit: via planning documents
Pioneer Building for Trax Motor Sport
The approved scheme calls for a 56,148 sq ft building ranging between four and five storeys that will hold a café, shops, offices, classrooms and a vehicle workshop. Pioneer Building will also have dorm-style rooms for students training at the facility.
The top floor of Pioneer will have a public deck offering a view across the Ribble Estuary and of the facility’s tarmac circuit.
Located off Wallend Road on more than 10 acres that were once known as Preston Docklands, the Pioneer Building will also include 98 car parking spaces.
Project team:
- De Pol Associates – planning
- MCK Associates – architectural design
- Richard Eaves – landscaping
- Rachel Hacking Ecology – ecology
- Reford Consulting Engineers – drainage
Looking to learn more? The application’s reference number with Preston Council is 06/2020/1361.


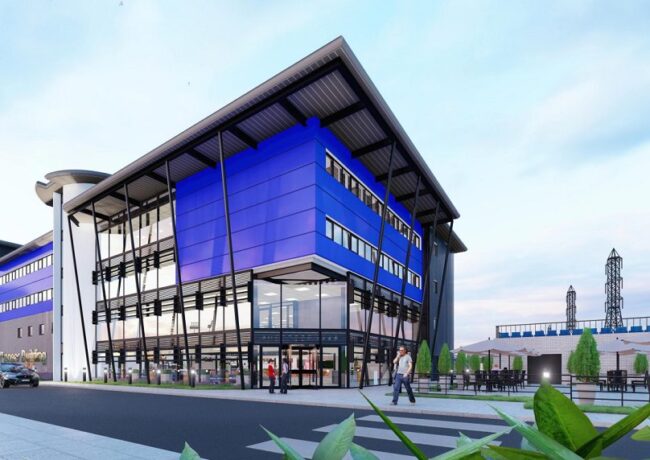
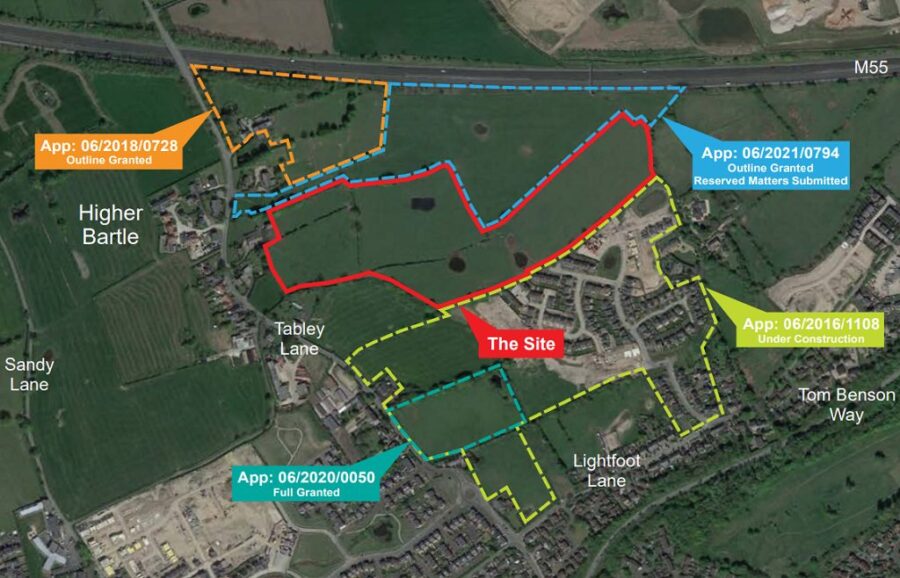
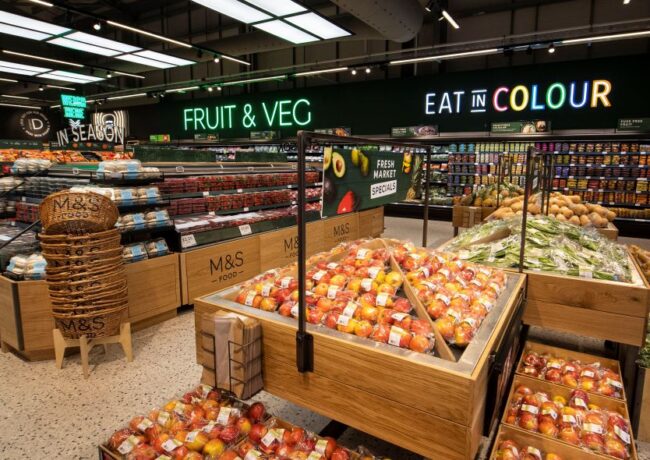
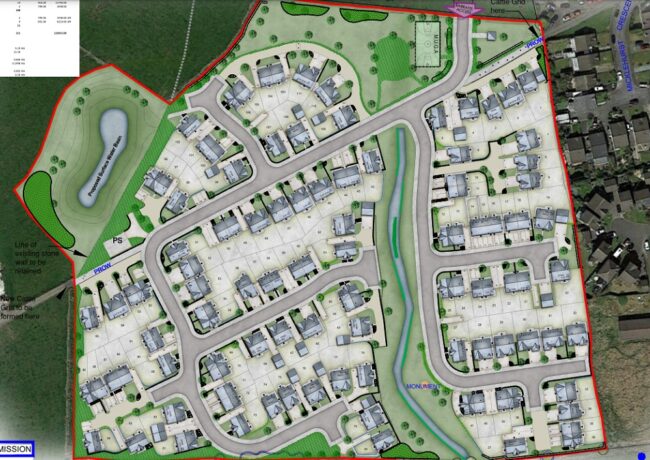
A truly pioneering building!!
By P. Stephenson
Not sure I’m a fan of the blue cladding
By Kirkham