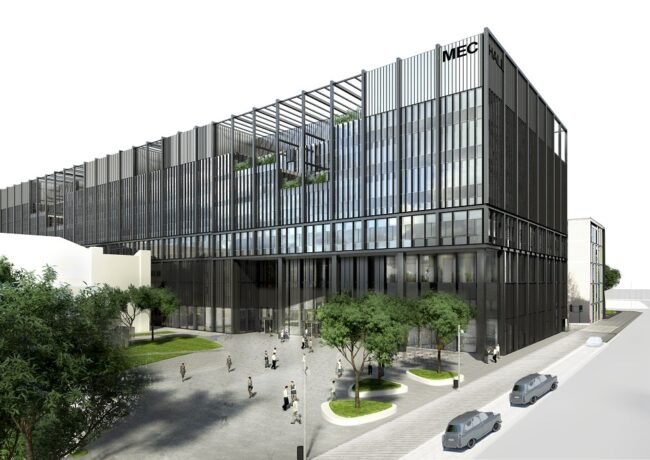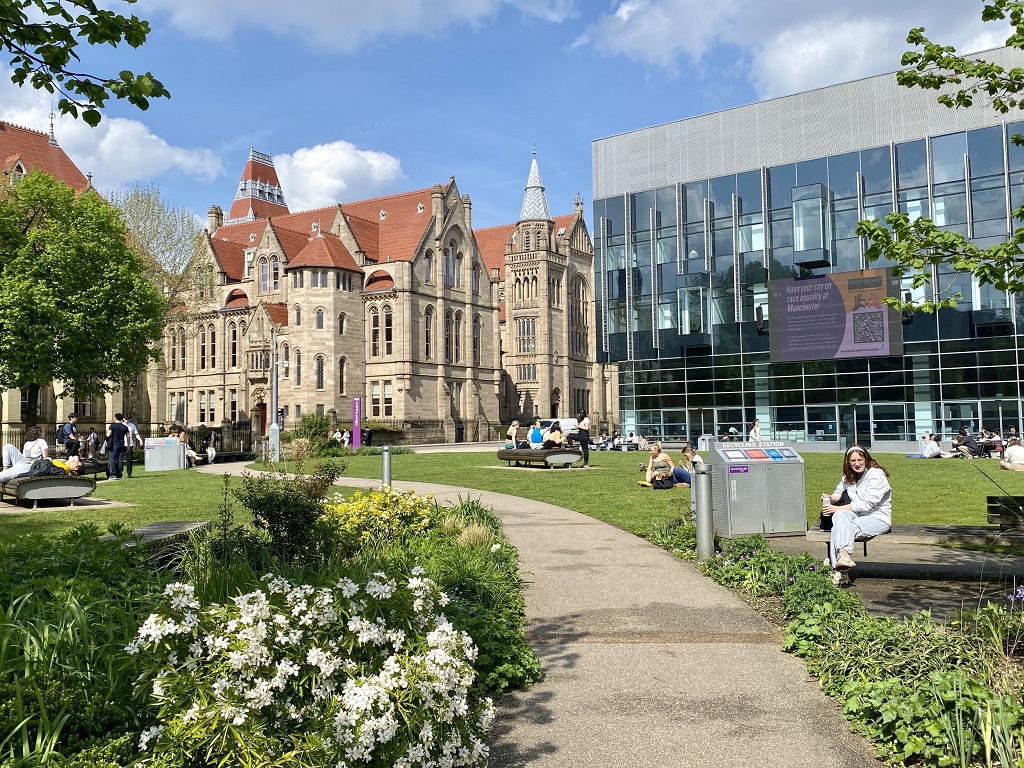PLANNING | Manchester gives green light to £800m of development
The construction of more than £800m of new buildings across Manchester, including 1,500 homes, has been approved by the city council’s planning committee.
CONSENT GRANTED
Circle Square
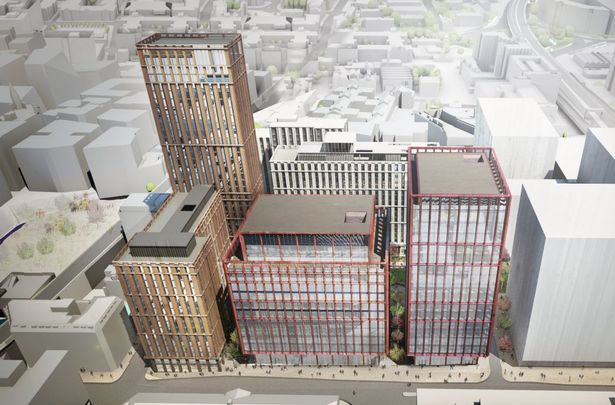
The joint venture between Bruntwood and Select Property Group has been granted planning permission for 105,000 sq ft of shops, cafés, bars and restaurants, 305,630 sq ft of workspace, 677 residential apartments and 1,000-space multi-storey car park, as well as green space and public realm, in the second round of applications at the former BBC site on Oxford Road.
The plans include a 36 storey residential tower, and two office blocks of 18- and 14-storeys. The apartments will be build-for-rent and operated by Select Property Group’s Affinity Living brand.
Phase 1A of the £750m Circle Square, approved in January 2016, is already underway, with Select’s Vita Student accommodation currently under construction. The phase is due to be completed in September 2017. Construction of Phase 1B, approved today, will start in early 2017.
The project team includes architect Feilden Clegg Bradley Studios, which was also joint masterplanner with Planit-IE, structural engineer Curtins, engineer Cundalls and cost consultant Appleyard & Trew. Office agents are Savills, JLL and Knight Frank.
Manchester Engineering Campus
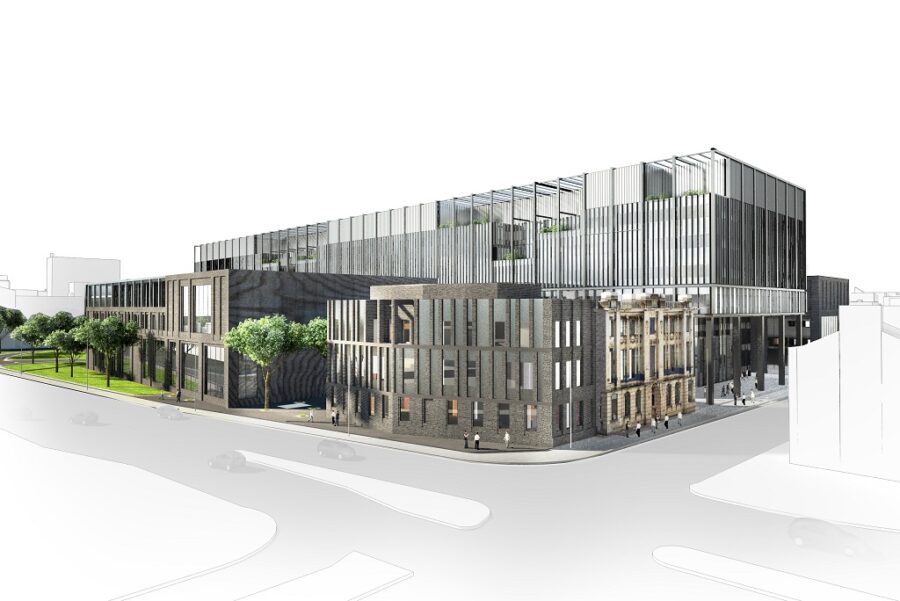
The University of Manchester is targeting a 2020 completion date for its 837,000 sq ft Manchester Engineering Campus.
The £350m project on Upper Brook Street, next to the Manchester Aquatic Centre. is the University of Manchester’s largest project in its ongoing £1bn masterplan programme.
The campus, designed by Mecanoo, will encompass the university’s four engineering schools from engineering and physical sciences, including chemical engineering and mechanical, aerospace and civil engineering.
Plans include the Manchester Engineering Campus Hall, which marketing materials said could accommodate the city’s tallest building, Beetham Tower, if laid sideways. The Hall will be built alongside a new Upper Brook Street Building, and a new-build York Street Building, and a corridor connected to the existing James Chadwick building, which is being reconfigured internally as part of the proposals.
Balfour Beatty is the contractor.
First Street South
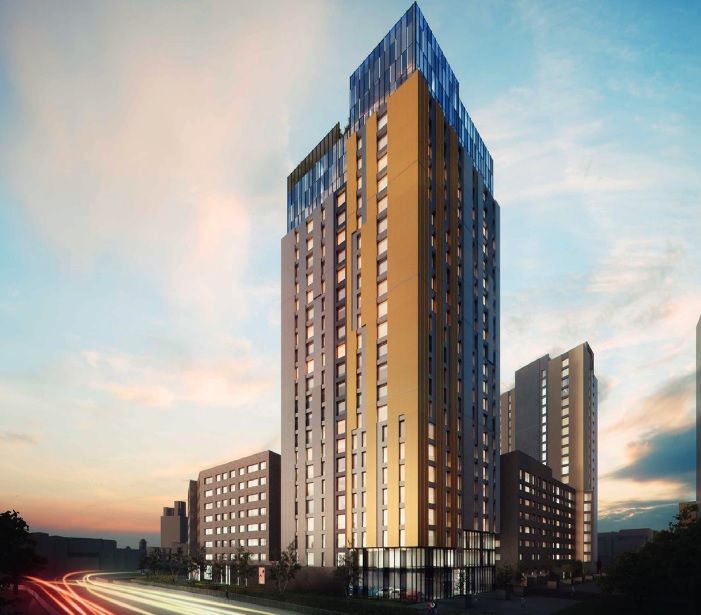
Patrizia’s plans for 624 apartments targeted at the private rented sector have been approved, and will be built on a three-acre plot at the southern end of First Street.
Designed by Callison RTKL, at its highest the £120m development will be 26 and 24 storeys, with ground floor commercial units surrounded by 35,000 sq ft of landscaped public realm.
The scheme is targeted at young professionals, and will provide a mix of one-, two-, and three-bedroom apartments and duplexes.
Deloitte is the planner, Exterior Architecture designed the public realm, and Cundall is the engineer.
Blossom Street, Ancoats
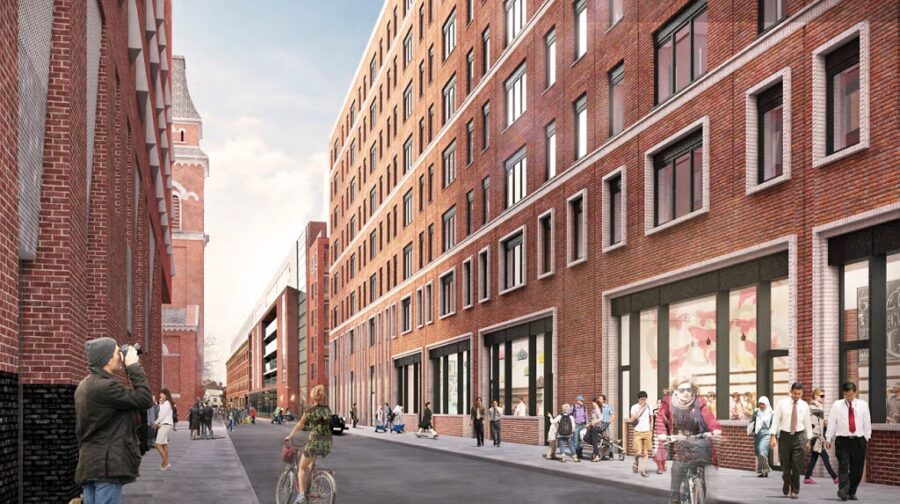
The fifth scheme from Manchester Life Development Company, the joint venture between the council and Manchester City FC owner Abu Dhabi United Group, is 199 homes for rent on Blossom Street, Ancoats.
Designed by Feilden Clegg Bradley Studios for a derelict site bounded by Blossom Street, Bengal Street, Sherratt Street and George Leigh Street, the project includes 185 flats, and 14 ground floor townhouses, with 4,800 sq ft of commercial space on the ground floor.


