PLANNING | Liverpool consents student rooms, plus inflatable water park
YPG’s proposal to enlarge its student accommodation scheme in Devon Street has been approved by Liverpool’s planning committee.
A scheme of 162 student beds was approved in December, but YPG has gone back to the drawing board, reporting viability issues with the previous iteration.
Also granted consent by the committee was a mental health care facility in Mossley Hill, and facilities to support a water-based inflatable assault course in Duke’s Dock. A decision on plans for 190 flats south of the city centre was deferred until a later planning committee.
APPROVED
Devon House, 33 Devon Street
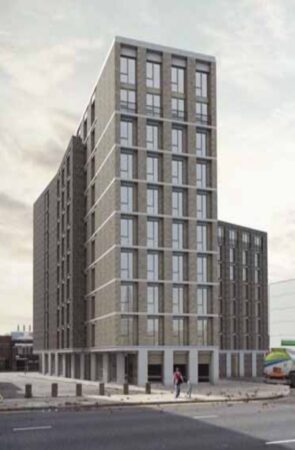
Developer: YPG Developments
Architect: Smith Young
Storeys: Eight to 10
Apartments: 218 student studios
Scheme: Redevelopment of an L-shaped site around a petrol station on New Islington, the proposal includes demolition of existing buildings to create a student living scheme, with two ground floor commercial units totalling 5,800 sq ft. Knight Frank is the planner.
Mossley Hill Hospital
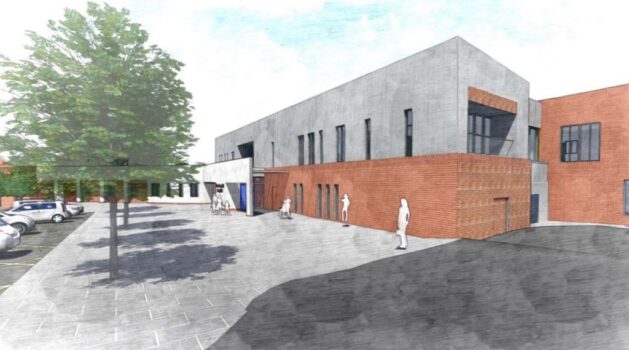
Developer: Liverpool & Sefton Health Partnership
Architect: Gilling Dod
Size: 96,500 sq ft
Patient accommodation: 106 beds
Scheme: Development of a mental health care facility with associated landscaping, access and parking following the demolition of all existing buildings on site. The hospital is to bring together services from three other sites: the Broadoak Unit based at Broadgreen Hospital, Windsor House in Toxteth, and the STAR Unit from Rathbone Hospital.
Aqua Park facilities, Duke’s Dock
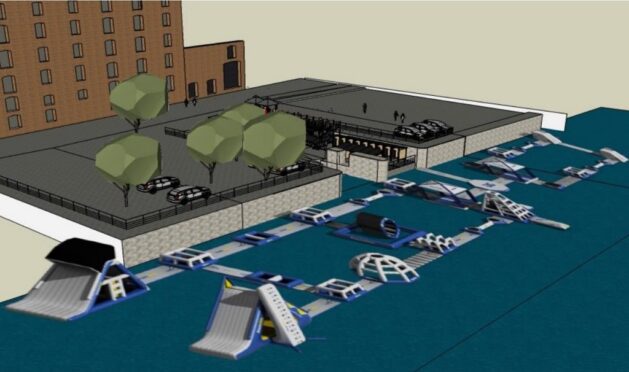
Developer: Liverpool Wake Park
Architect: FOB Design UK
Scheme: Placing of temporary units on dockside quay area to provide storage, reception, booking, staff and customer facilities at proposed Liverpool Aqua Park, between Albert Dock and ACC Liverpool.
DEFERRED
Land between Sefton Street and Caryl Street
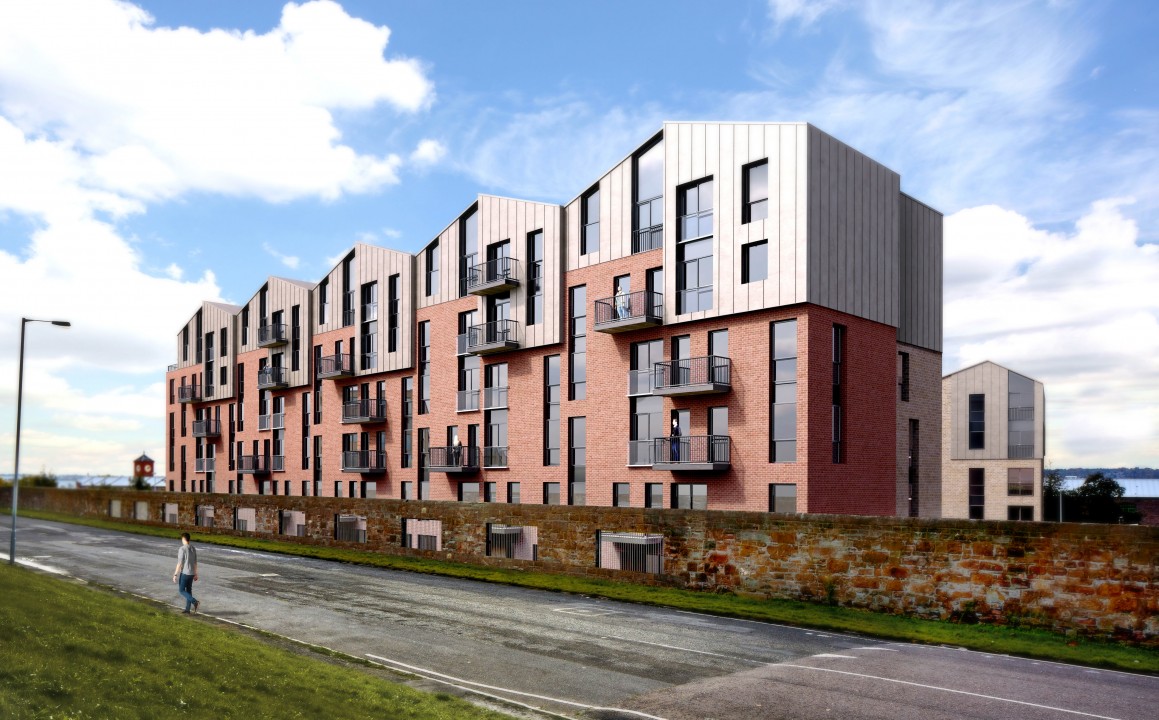
Developer: Eloquent Global
Architect: Blok Architecture
Storeys: Two buildings of eight and 10 floors each
Apartments: 198
Scheme: Submitted by Roman Summer Associates, the scheme is to have 6,200 sq ft of office space at ground floor and includes 110 car parking spaces. Of the flats, 147 are one-bed and the rest two-bedroom.


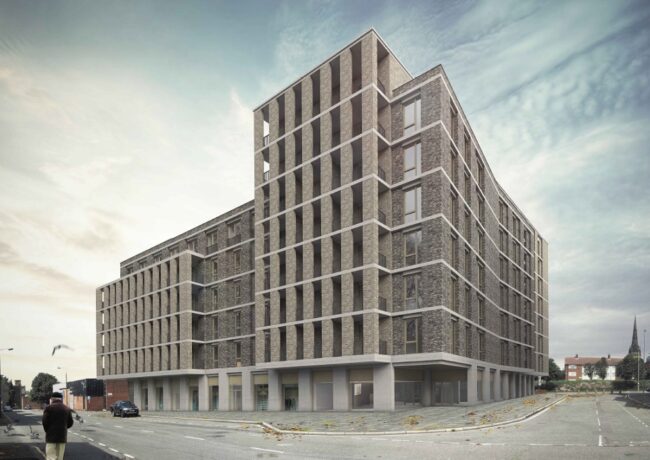

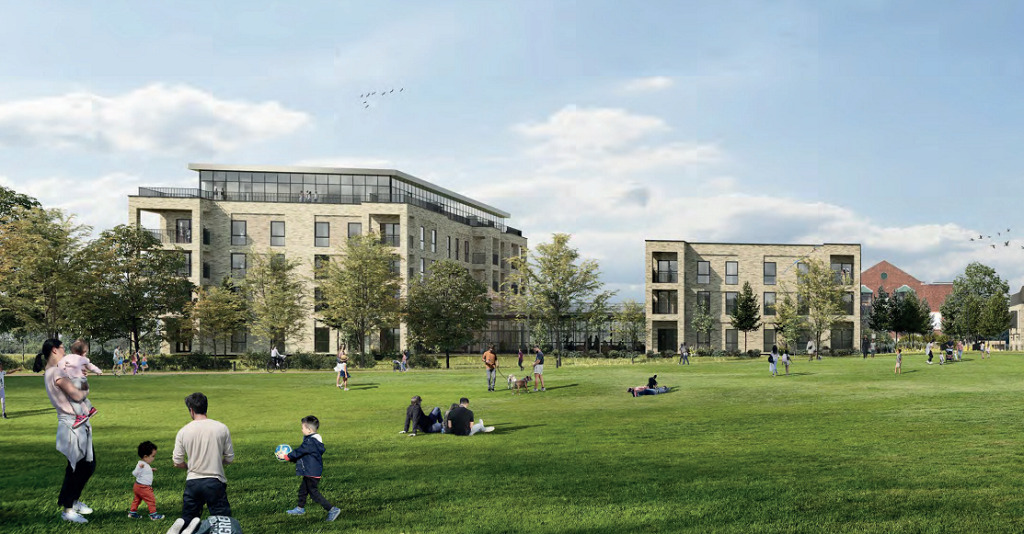
The headline could have included the hospital, which is the more important of these three developments!
By MF
“Liverpool consents student rooms, plus inflatable water park”
Pretty much sums it up!
By Mike
agree with both comments – is this all there is to offer? Quite disheartening really!
By Mary Smiley