PLANNING I Edge Lane leisure heads Liverpool list
Liverpool City Council’s planning committee meets on Tuesday 18 July, with the next phase of Liverpool Shopping Park on the agenda. The meeting will also consider further work at St Modwen’s Project Jennifer, along with city centre apartments and a children’s hospice.
RECOMMENDED FOR APPROVAL
Edge Lane retail
Working with architect AEW, Derwent is applying for the next phase of its £100m Liverpool Shopping Park plans.
The new-build Block 3 on the site currently occupied by B&Q and the old Binns Road trading estate and would house 31,924 sq ft of restaurant space at ground floor, aling with a six-screen cinema and bowling alley within 56,400 sq ft above.
Block 4m, on the eastern part of the site, would see the remodelling of existing space to provide 93,170 sq ft of retail in four units, anchored by a discount retailer, a unit housing a climbing wall and a 7,600 sq ft interactive exhibition space devoted to Meccano.
The proposal includes 545 parking spaces.
Great Homer Street
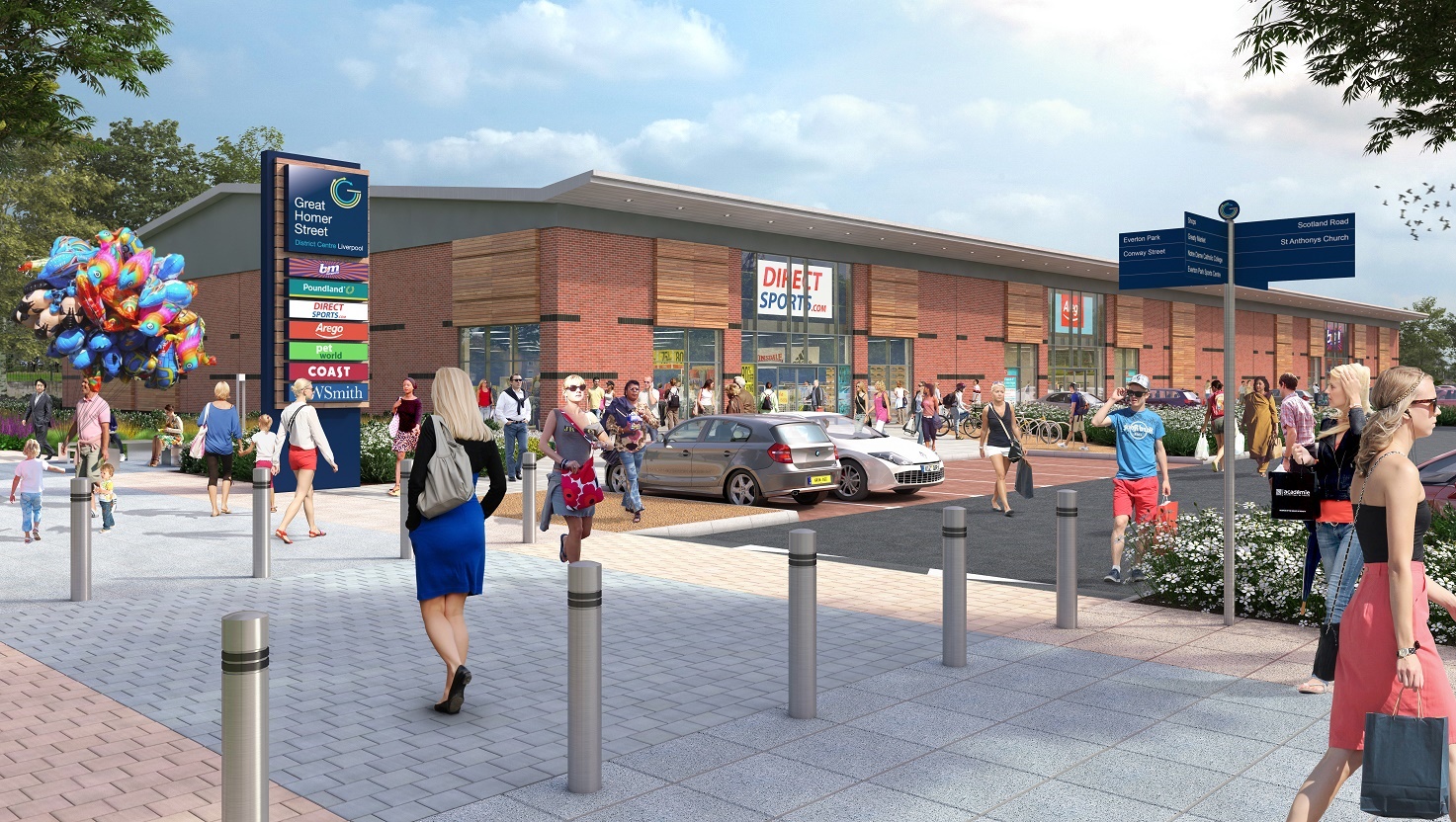
St Modwen’s latest application is to add flexibility to its district centre, going from purely retail consent to “town centre uses,” or classes A1-A5. The application covers a block of 12 single-storey retail units to the north of the Sainsburys store, and could include retail, financial and professional services and food and drink. Specific applications are made for a betting office and tanning salon.
The developer is also applying for Block A, where construction is lcose to completing, for use as a gym.
Former Carmelite Monastery, Knotty Ash
To alter and extend existing building for use as a children’s hospice by the Claire House charity. The site houses a large two/three-storey building within substantial grounds, surrounded by mature trees. Plans include the removal of 1950s additions, along with the addition of courtyards, parking and a new residential wing. Twelve hospice beds and three family support units are included.
Irwell Chambers, Union Street
RDI Property and its advisor Cerda Planning propose to add a two-storey extension to Irwell Chambers, just off Old Hall Street in the city centre. The four-storey building, constructed between 1870 and 1885, sits within the Castle Street Conservation Area and the Maritime World Heritage Site.
Six one-bedroom apartments, 12 two-bedroom apartments and two duplexes are proposed, with four of the existing apartments in the building making way. The extension will be clad in grey, and set back 1.2m from the host building’s frontage.
Tabley Street, Baltic Triangle
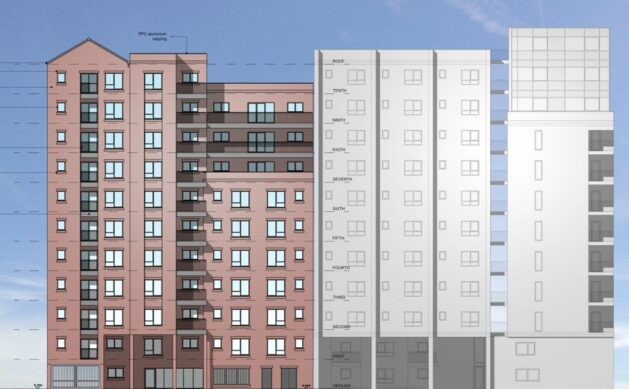 The Liverpool Art Apartments proposal is for a 10 or 11 storey block on vacant land at Tabley Street to house 55 apartments, extending an application granted for 45 flats in April. LAGP Architects has designed the scheme.
The Liverpool Art Apartments proposal is for a 10 or 11 storey block on vacant land at Tabley Street to house 55 apartments, extending an application granted for 45 flats in April. LAGP Architects has designed the scheme.
The site sits between the Kings Dock Mill building housing the Hampton by Hilton hotel and the YHA, and is part of the former Pilkington’s Glass site bound by Hurst Street, Tabley Street and Sparling Street – a 204-apartment scheme within the larger part of the site was approved in November 2016.


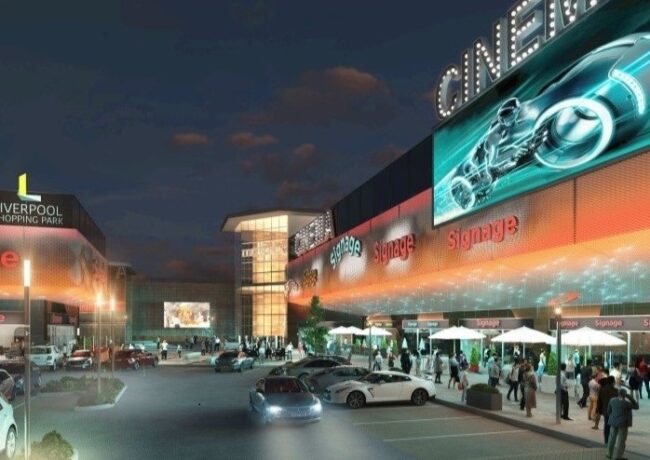
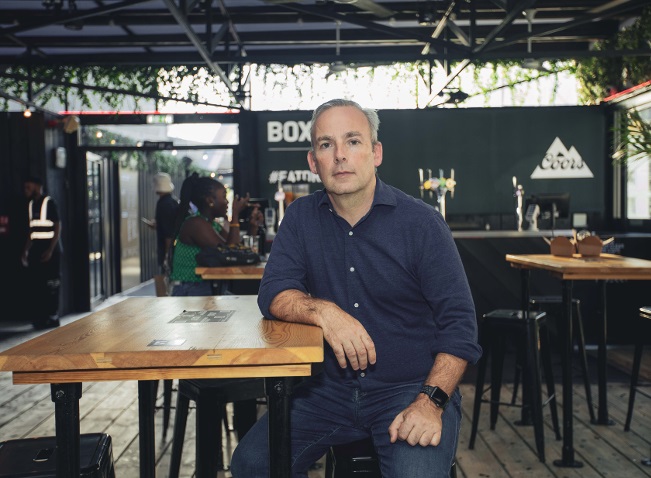
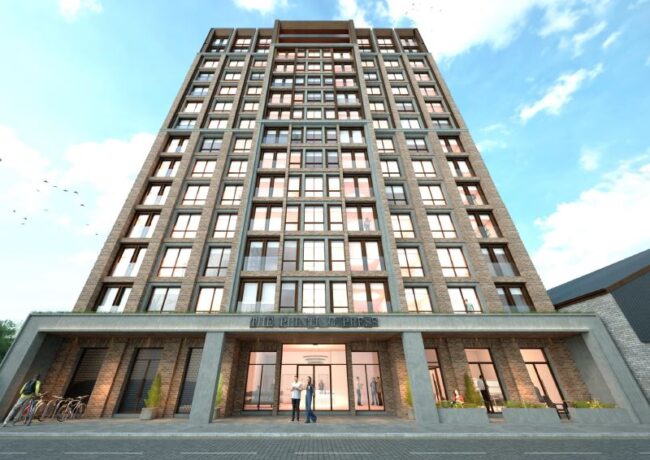
This along with everything else Liverpool is receiving, will still not be good enough for Liverpools professional moaners.
By Don Caster
@Dim Caster?
By Liverpolitis
He is basically comparing private investment with government investment. An saying because we are receiving some private investment here, we should be happy and not shout out about other cities that are perceived to be receiving preferential treatment and investment from the government.
By Flan