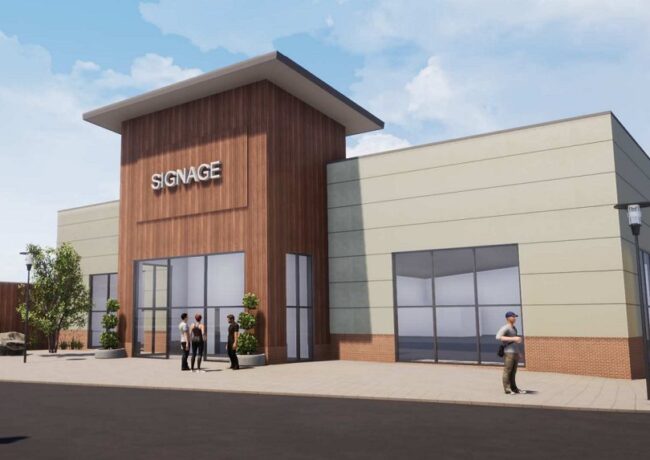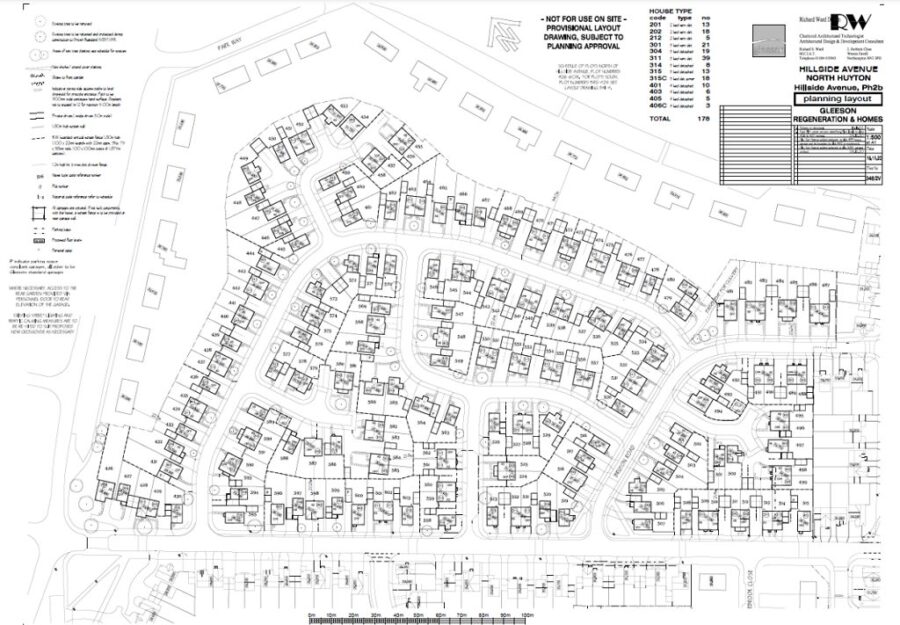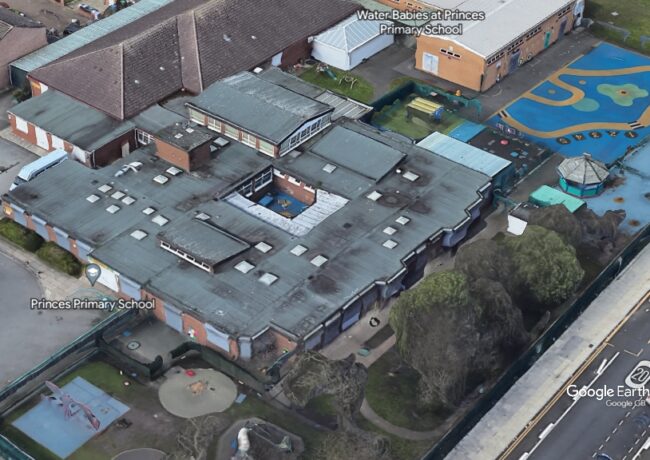PLANNING | 178 homes, garden centre approved in Knowsley
Gleeson Homes’ Hillside Avenue development in Huyton and the relocation of a Whitakers Garden Centre will both move forward.
Knowsley Council green-lit the applications at its meeting on 11 November.
Land west of Manchester Road
Whitakers Garden Centre will be relocating from Liverpool Road to Manchester Road in Prescot, now that permission has been granted for a new 26,260 sq ft facility.
Whitakers’ owners Beesley & Fildes will have the new centre built within Prescot Business Park. The proposal includes a nearly 16,000 sq ft building and more than 10,000 sq ft plant sales area – as well as space for 66 cars to park.
Cycle storage will be available at the front and back of the centre.
The main building will have a steel frame construction and a brick base. It will be built using modern materials with improved thermal properties over other Whitakers buildings. Planning statements refer to high levels of insulation and a new heating system that will ensure thermal efficiency.
Project team
- Developer: Beesley and Fildes
- Design: Life Architecture
- Planning: Wirral Planning Advice and Appeals Service
- Noise: Philip Dunbavin Acoustics
- Transport: Vectos
- Tree survey: Arbtech
Hillside Avenue Phase 2B
Gleeson Homes is finally seeing success for the second phase of its Huyton development, after having been rejected in 2019.
In its now-approved application, Gleeson redesigned house types, added more windows to dwellings on a corner plot and cut the number of proposed homes from 184 to 178. Those changes were enough to secure success for the plans.
Set on nearly 12 acres of fields, the new development will have a mixture of semi-detached and detached homes. Of those houses, 36 will be two-bedroom homes, while 118 will have three bedrooms. A total of 24 will have four bedrooms.
All homes will have off-street parking and private front and rear gardens.
There will be 12 different house types on the scheme, to add variation to the neighbourhood.
Gleeson also agreed to a section 106 agreement that provides more than £380,000 for community contributions, including £248,053 towards public open spaces.
Hillside Avenue Phase 2B is part of the wider North Huyton Revive masterplan, which was granted planning permission in 2007 and aims to see 1,600 new homes built.
Project team:
- Developer: Gleeson Homes
- Planning: Peacock + Smith
- Architectural Design: Richard Ward Design
- Landscape architect: Rosetta Landscape Design
- Arboricultural Impact: Trevor Bridge Associates
- Tree Bat Roost Potential Survey: Ecus environmental consultants
- Geoenvironmental Appraisal: Geo Structures Civils
- Flood Risk and Drainage: Royal HaskoningDHV
- Noise: Royal HaskoningDHV
- Drainage: Site Infrastructure Services Limited
- Transport: Royal HaskoningDHV





