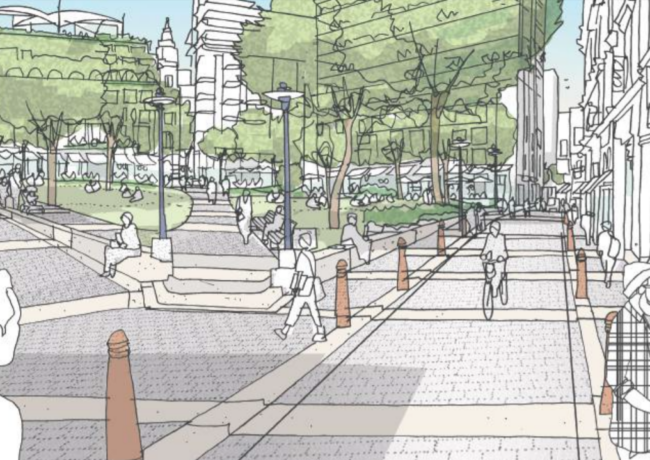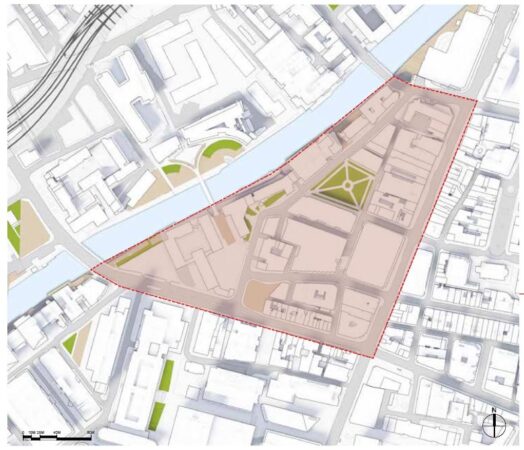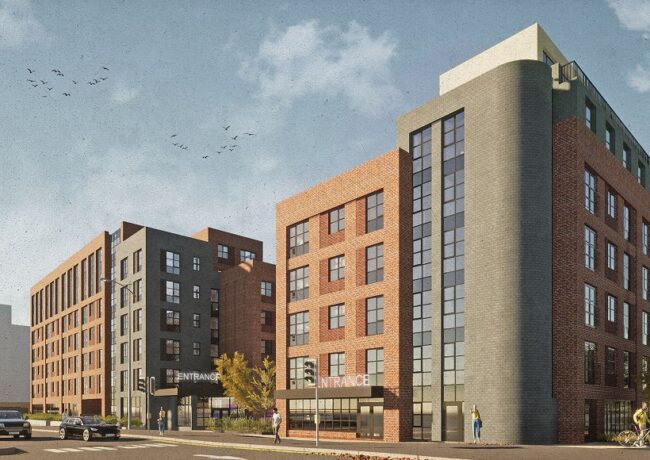Parsonage regeneration takes step forward
Manchester City Council’s executive is to agree a strategic regeneration framework for the area between Blackfriars Street and Bridge Street, including plans to improve Parsonage Gardens and demolish the 18-storey Albert Bridge House.
The occupier of the 1950s office block, Manchester Centre for Health & Disability Assessments, is due to relocate by 2022 to nearby Three New Bailey, which is to become a hub for public sector staff.
Under the council’s regeneration framework for the area, the outdated office block would be demolished to make way for a new office or hotel tower with large floorplates.
The framework concerns an area bounded to the north by Blackfriars, to the south by Bridge Street, to the west by the River Irwell, and to the east by Deansgate.
The council’s vision is to establish the area as a “commercially-led mixed-use neighbourhood” that is “a clearly definable and cohesive part of the city centre”, according to the framework document.
The two public spaces within the area, Parsonage Gardens and Motor Square, would be activated and extended under the plans. For example, temporary or permanent pavilions would be installed in Parsonage Gardens and the buildings around the perimetre of the park extensively restored.
A programme of public realm improvements to improve connectivity throughout the whole area would also be carried out.
Other proposals set out in the framework include:
- The potential refiguration of the 400,000 sq ft Kendal Milne Building, occupied by House of Fraser and owned by South African asset manager Investec, to include “sustainable retail use while also considering alternative uses on the upper floors”.
- The conversion of the NCP multistorey into an office, with retail on the ground floor
- Reedham House and No.3 St Mary’s Parsonage to be earmarked for use as either commercial space or a hotel, along with retail and leisure units at the ground floor
The framework is due to be approved by the council following a period of public consultation in recent months.
The framework was drawn up by Manchester City Council with US architect KPF, Deloitte Real Estate as planning advisor, transport consultant Curtins, and heritage architect Stephen Levrant Heritage Architecture.
Companies that own land and property within the area contributed to the plans, including property management firm Derwent Estates, Investec Bank, developer and property management firms Bruntwood and Cannon Capital Developments, estate manager Beaconsfield Commercial, and developer Property Alliance Group.






This will not do , MIB …
By Anonymous