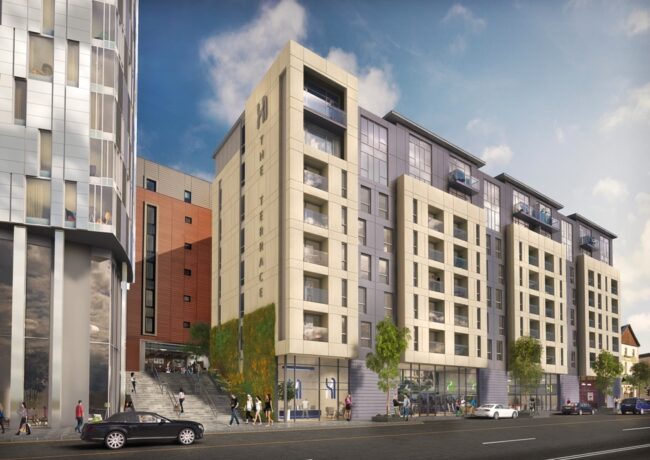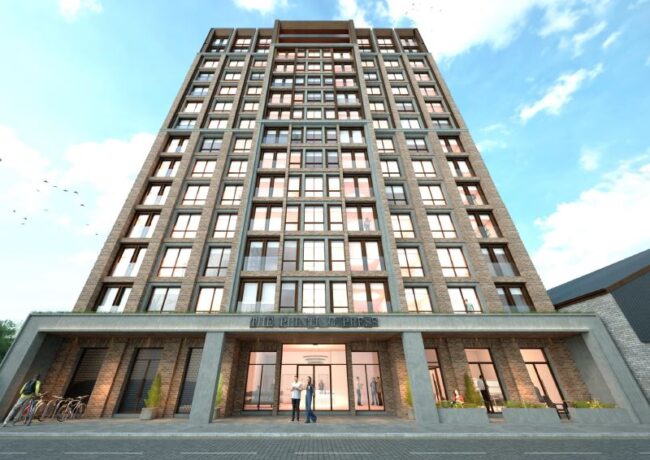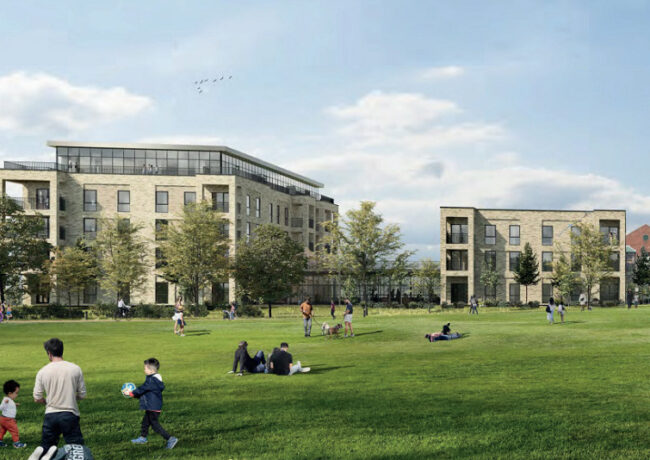X1’s Quarter to expand
One hundred apartments will be created in the latest phase of The Quarter development approved by Liverpool City Council.
The proposed £11m project by Liverpool-based X1 Developments, designed by architects Falconer Chester Hall, will deliver accommodation over nine upper floors above ground floor commercial space. In total there will be 101 apartments comprising a mix of one, two and three-bedroom units.
The building will front Sefton Street and forms part of the overall X1 Developments project at The Quarter bounded by Parliament Street, Caryl Street, Stanhope Street and Sefton Street.
Falconer Chester Hall Managing Director Adam Hall: “We were tasked with producing a scheme which satisfied the desire for strong design and high quality finishes at this very visible site on a main route in and out of the city centre.
“Our response has remained faithful to the ideals of the overall development and added details such as a green wall which softens the look of the building, while adding character and visual interest.”
Vermont, X1 Developments’ contracting partner for The Quarter, expects to start on site this month. Zerum advised on the planning application.
Meanwhile, Liverpool City Council also approved Peel’s 100,000 sq ft office at Princes Dock, to be called William Jessop House; and Miller Services’ office-to-resi conversion to create 136 studio apartments at No.2 Moorfields, also designed by FCH.




