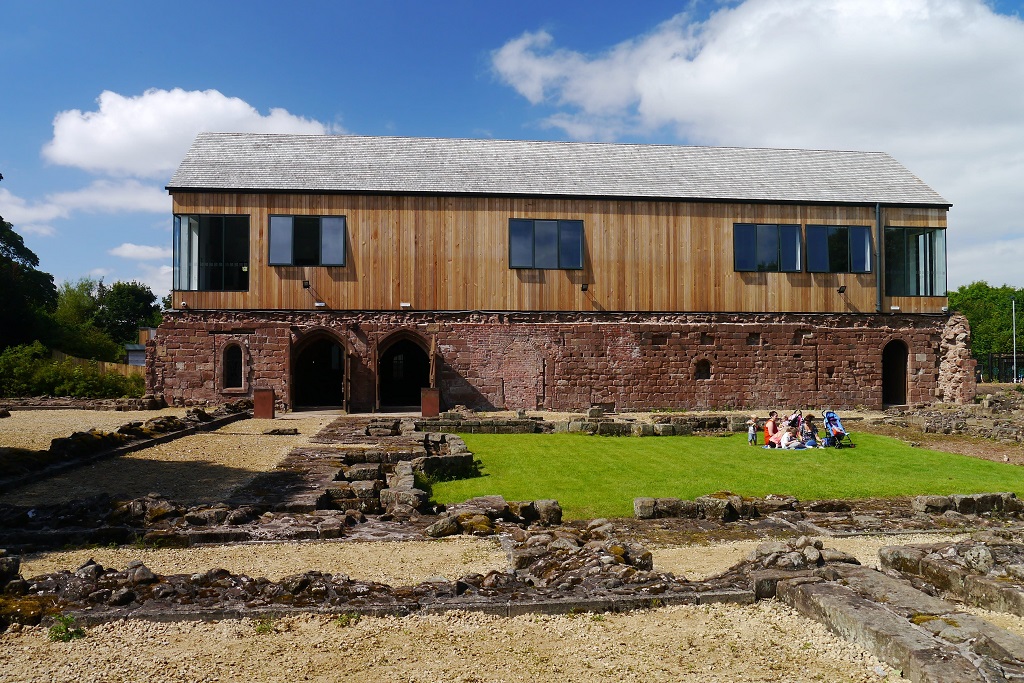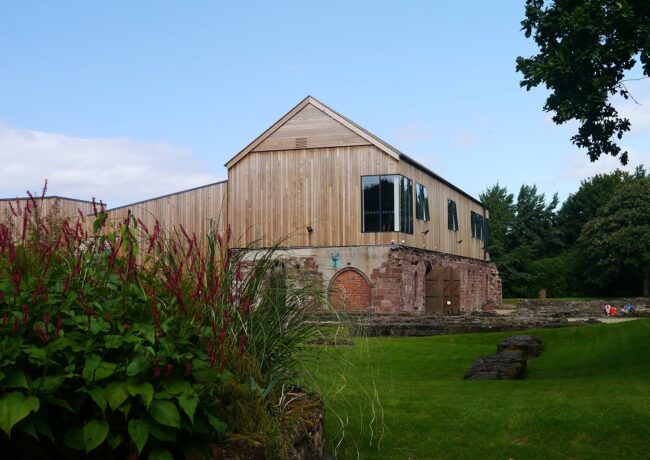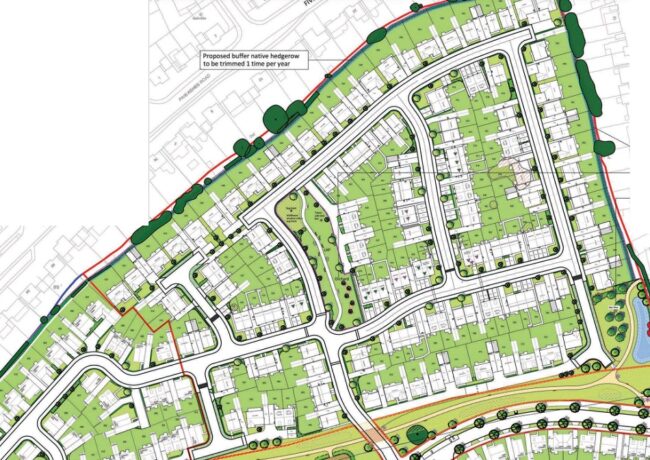Work completes on Norton Priory redevelopment
Manchester-based architect Buttress has finished a £4.5m project to redevelop and extend Norton Priory Museum and Gardens in Cheshire.
The 47-acre historic site contains the remains of a 12th century abbey complex and an 18th century country house. The site is considered to be a monastic site of international importance and opened as a museum in 1982.
The project has seen the undercroft, which is the only part of the priory still standing, incorporated into the existing museum building. This involved building a gallery space that sits above the undercroft, offering visitors views across the remains and gardens.
 Other works included relocating a 14th century statue of St Christopher into a prominent position in the museum space and repositioning the visitor entrance to make it visible from the car park, replacing the previously obscure approach.
Other works included relocating a 14th century statue of St Christopher into a prominent position in the museum space and repositioning the visitor entrance to make it visible from the car park, replacing the previously obscure approach.
Stephen Anderson, associate director at Buttress, commented: “The previous museum complex was in-situ for more than 30 years and required some changes in order to tell the story of Norton Priory to its fullest.
“The developments we have made recapture the Priory’s rich history and provide improved access to a site of renowned archaeological importance.”
Buttress worked in consultation with English Heritage and the Norton Priory Museum Trust, which runs the museum, throughout the project.




