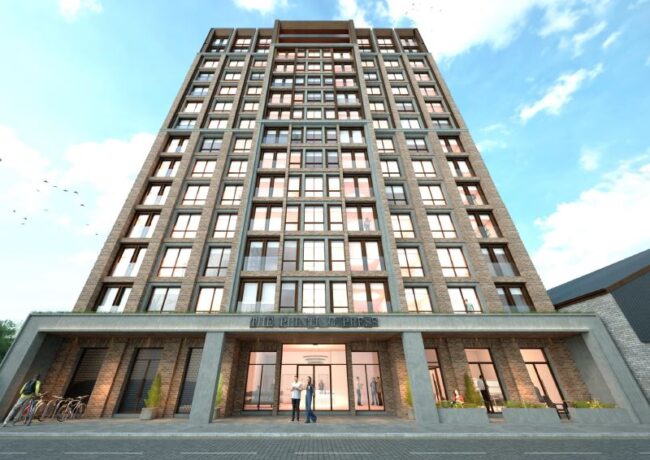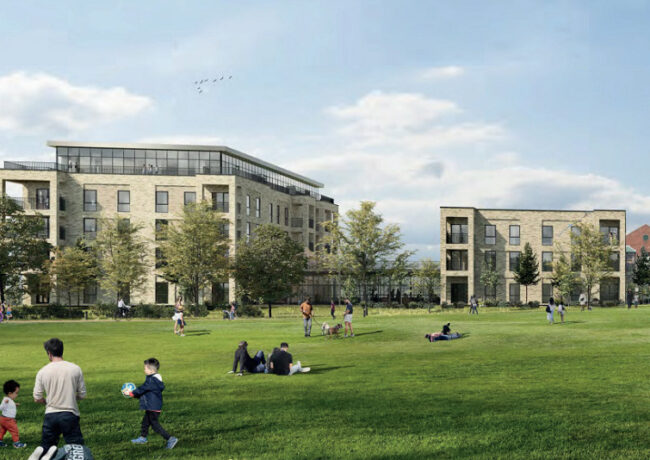Woolton grand designs approved
McHugh Stoppard Architecture has won planning permission for two luxury four-bed houses on Quarry Street in the south Liverpool suburb of Woolton.
The £5m project by a private client who did not wish to be named will replace one existing bungalow with two homes, each with a floor area in excess of 5,000 sq ft, including a basement swimming pool complex with gym, steam room and Jacuzzi.
The houses will use traditional local materials including red sandstone that at one time was quarried in the area. The design details have been deliberately pared-down and kept simple, as has the palette of materials which consists of white render, red sandstone and burnished bronze.
Michael Young, project principal at McHugh Stoppard, said "This was a very contentious site and several architects' designs had been refused planning permission previously. The challenge for McHugh Stoppard was to double the density of the site, whilst retaining its 'secret garden' quality and we have managed to achieve this, and meet both the clients' and the planners' requirements."
The area of south Liverpool already contains several bespoke homes including Oak Farm, a conversion and extension by architects Shed KM for Jonathan Falkingham, chief executive of Urban Splash, in neighbouring Allerton. Oak Farm won a RIBA Award in 2005.
The Woolton project is due to start on site before the end of the year.





It doesnt look like it will fit at all with the area! I really really hope these properties aren’t visible from the road! Looks like there is going to be lots of ill fitting developments in the area with the sale of Gateacre site and potential sale of St Julie’s site. How sad!
By Secret Squirrel
Looks pretty good to me! About time that some good contemporary architecture was given permission ahead of the terrible pastiche that normally is foisted upon this city, encouraged by people who have never experienced good design. Well done chaps and let’s hope that projects like this will help to remind Liverpool that the city was once "cutting edge."
By M Saleri
not sure this type of architecture fits in on edge of a conservation area! It not the best! Not really a call for back patting! Echoes of greedy developer knock one property down squeeze two on and put a couple of footballers in! Nice! Well done!
By Anonymous
Finally the planners have waken up to allowing a bit of design, instead of the usual Noddy Homes cr*p we’re usually subjected too!
By DB
DB – glad your glad the planners have ‘waken up’ – I’m not glad these only look like outline drawings have you seen the actual or just the images? Souless cr*ap to me. If you look at some of the bungalows on Quarry St which are the newer builds circa 60s and 70s but were probably ‘cutting edge’ at the time they look awful, dated and dont fit in! Probably how these houses will look in 10- 20 years! I hope they are sheilded from the road so you can’t see them!
By Dirk
Well done for correcting my typo- 10 points. Im also glad you are like most single minded people who would like something predictable!
By DB