Winner picked for St Peter’s Square contest
A design team led by German landscape architect Latz + Partner have been selected by Manchester City Council for the eagerly awaited city centre project.
Image gallery of winning design below
The rest of the winning design team consists of Arup Associates on transport, structural and civil engineering services and Speirs & Major on lighting design.
The council said in a statement on Thursday afternoon: "A high quality 'carpet of paving' will blend the square in with nearby areas while a grove of decorative trees will be planted and positioned to frame views and complement existing trees.
"The Cenotaph would be sensitively relocated within the square and the cross marking the historic site of St Peter's Church enhanced by placing it on a plinth equal to the height of the Central Library colonnade.
"Meanwhile, the relocation of the existing St Peter's Square tram stop to the corner of Princess Street and Mosley Street as part of the proposed Metrolink 2nd City Crossing scheme will open up the square in front of Central Library, enabling views and movement from all directions."
Sonja Hlawna, project lead for Latz + Partner said: "We feel honoured to have the task of turning Manchester's vision to create a world-class space into reality. The redesign of St Peter's Square is a crucial step in the Town Hall Complex transformation programme and we are convinced that the future square will constitute an outstanding place in the fabric of the city of Manchester.
"It is our ambition to make the square more generous while respecting the context to unlock its full potential. We look forward to the challenge of creating an inspiring place for its citizens at the heart of Manchester."
A planning application will be submitted in the summer and will include plans for a Peterloo Memorial, which are still being developed. Plans for a new landmark to reinvigorate Library Walk, and entrances to the Town Hall Extension and Central Library, are also being integrated with the St Peter's Square plans. The planning application has now been submitted for the new entrance, designed by Ian Simpson Architects, which will reinstate the quick route between St Peter's Square and Mount Street.
The new ground floor link between the two Grade II*-listed buildings will be mirrored by a newly-created underground link at lower ground floor level.
Sir Richard Leese, leader of Manchester City Council, said: "St Peter's Square is an important public space which has not been living up to anything like its full potential.
"But we believe the regenerated square will be a symbol of both the city's heritage and its growing international standing – somewhere Manchester and Mancunians can be proud of.
"It will provide a high quality setting for the Town Hall and Central Library and support other investment in the Civic Quarter, which will be vitally important to the city's growth over the coming years.
"We are already seeing private sector-led new office development at One St Peter's Square and are expecting further planning applications in the months ahead."
Click image to launch gallery


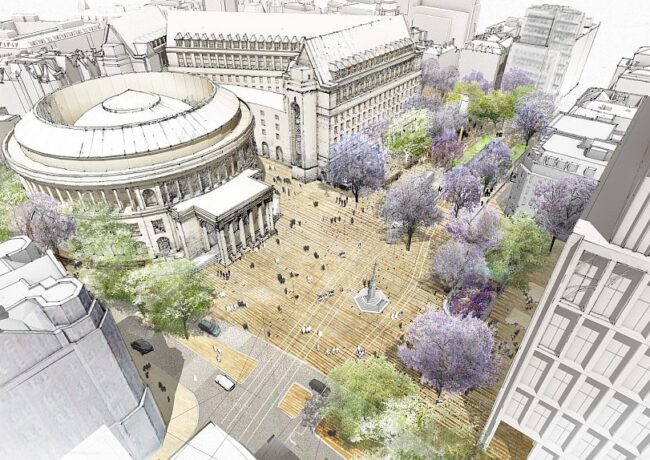
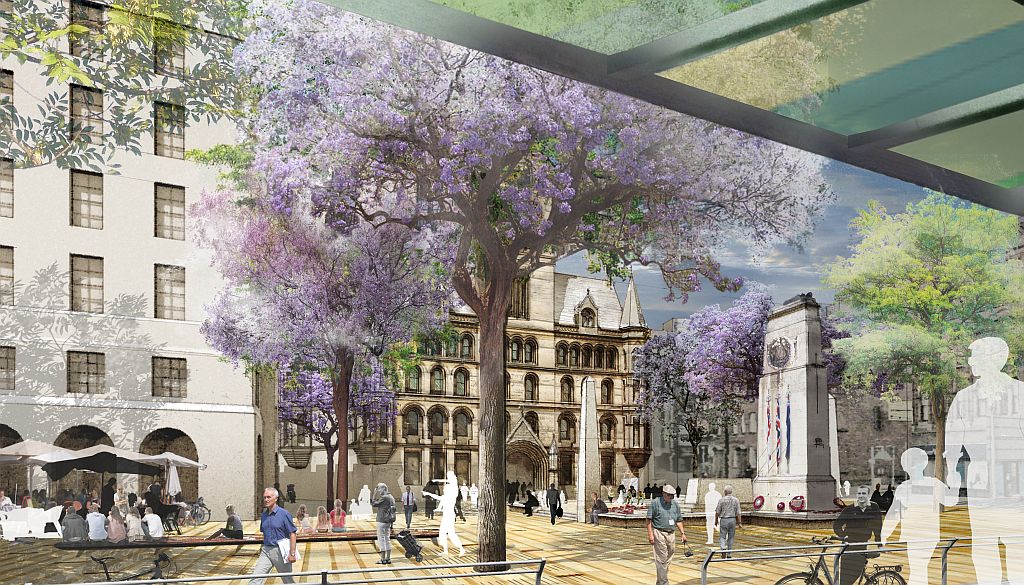
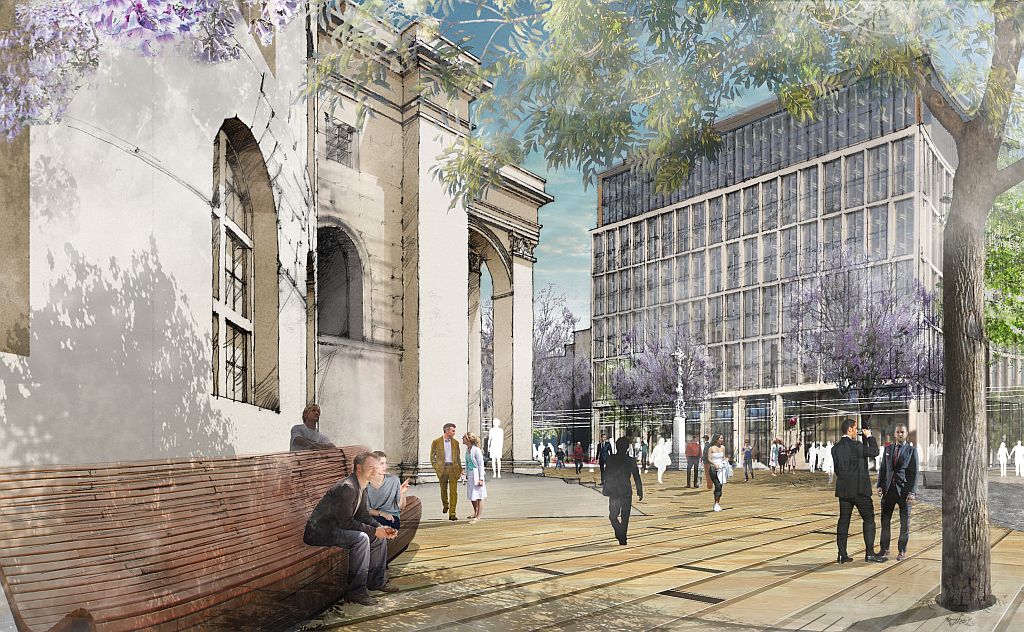
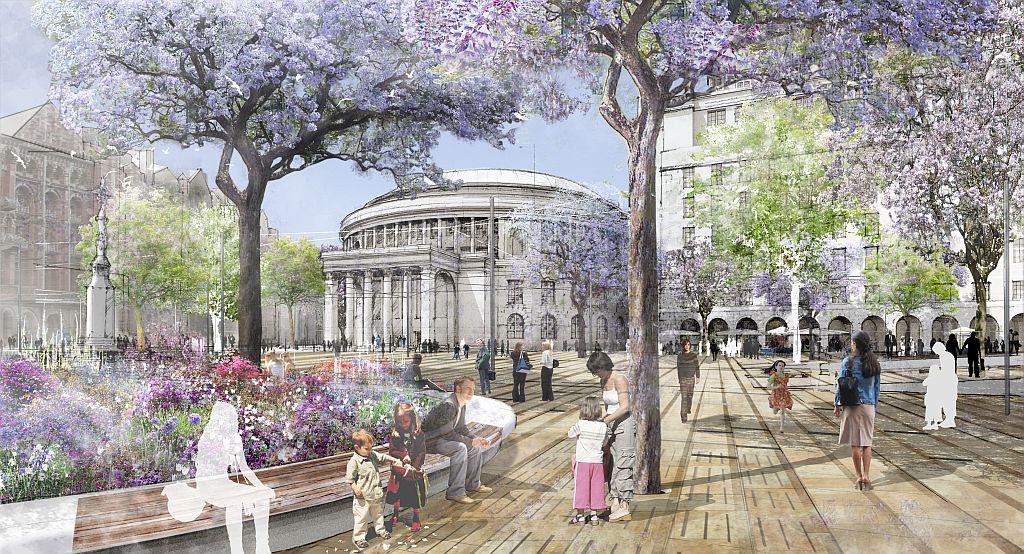


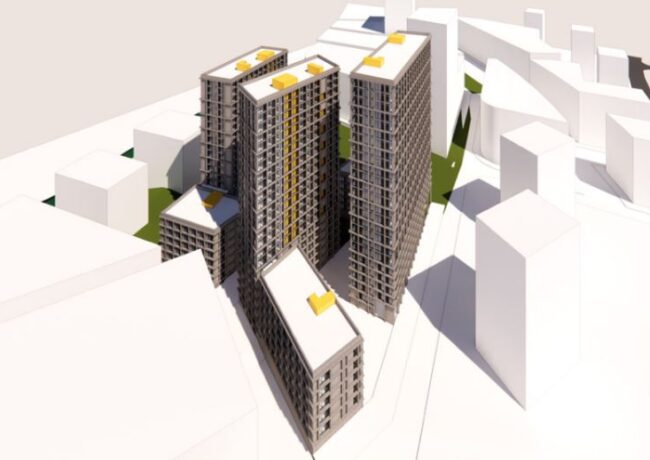
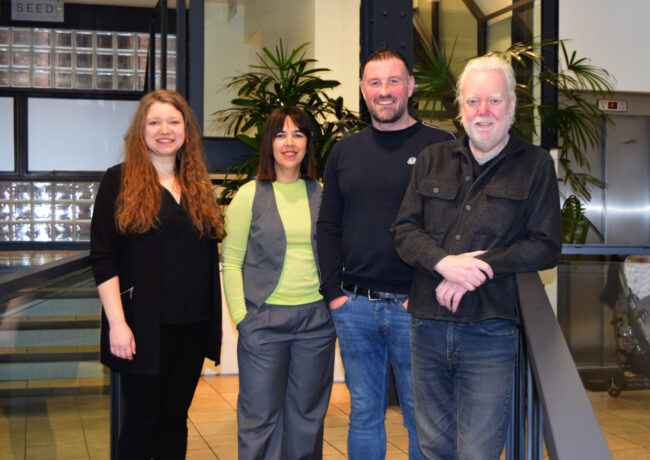
Apart from the purple rinse trees, does this have any sort of WOW! factor??
By Peter Saint
Loving the way that the trams are ghosted out of the impressions, you only have to take a walk up by picadilly sq to see how it will work in practice
By Nick
Who wants a square with WOW factor? Sounds vulgar. The buildings there are the high-impact detail, the square should be as calm and quiet as possible in my view. The main thing though is how it works in terms of pedestrian flows, vehicle movement, sitelines etc
By Please
Totally agree – wow is not necessary here – wow did not work in Piccadilly Gardens – it now looks completely awful and worse than the 80’s – complete with undesirables. This time can we have a well thought out design that can be maintained easily because frankly Manchester doesn’t do maintenance that’s for sure! Our public realm is in a worse state than most small French towns.
By knowall
Yes, the trams are conspicuous by their absence. I could even make the M60 look quiet and tranquil if I erased the cars from the scene. Rather than spend shedloads on this particular square, the Council should be revisiting the abomination that is Piccadilly “Gardens”. A really busy space which is a horrible concrete mess.
By Ian Jones
How uninspiring! It’ll be just like all the other open spaces in the city. Paving removed for sewer and service repairs then perplace by tarmac. It’s just an expensove way to sideline the Cenotaph.
By cinna
The scheme deserves to win and is an appropriate response to its context, its a perfect foil to life, activity the architecture and history of the place. Well done!
By Adam Ash
I bet none of you lot will want to spend your lunchtimes there.
By cynic