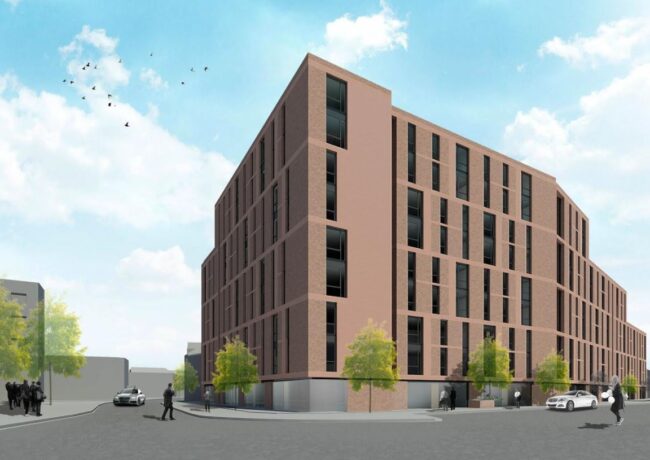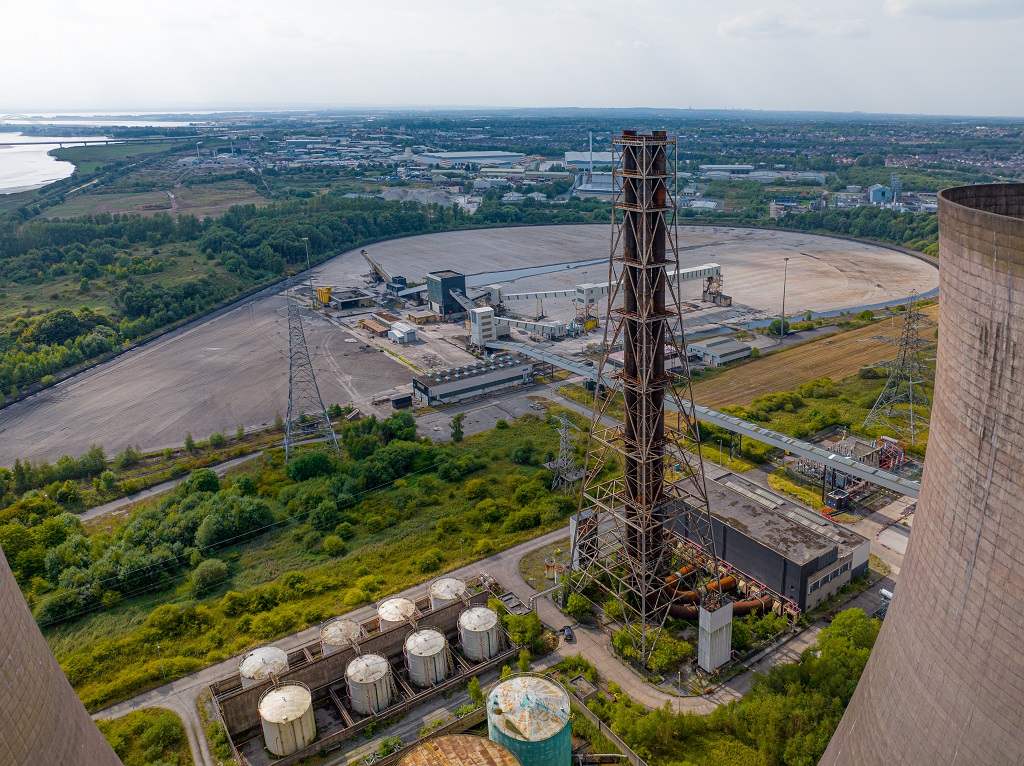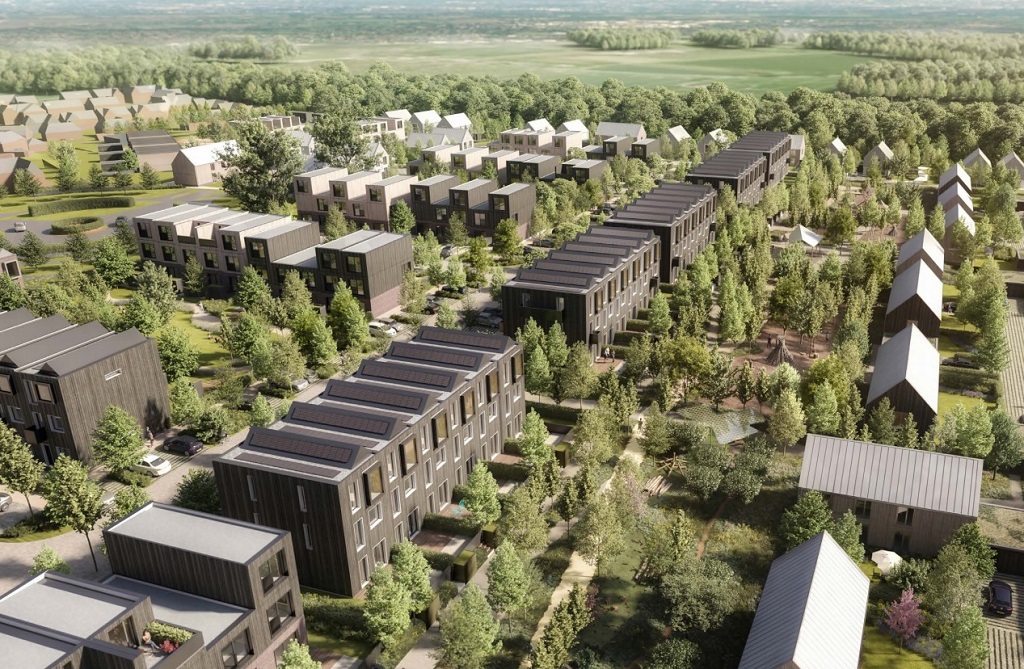Warrington apartment block returns to planners
A 144-apartment development off Academy Street, proposed by Lane End and Torus Homes, will again be discussed by Warrington’s planning committee after a decision was deferred at a meeting in April.
Lane End and Torus submitted plans for the development in November last year, and the site, which was formerly home to a Kwik Save then an indoor skating rink, is due to house a mixed five-and-nine storey block designed by architect PRP.
There are also proposals for around 6,600 sq ft of retail at ground floor level, and apartments will be split between 110 two-beds, and 34 one-beds.
Lane End’s project was first due to be discussed at a planning meeting in April with a recommendation to approve, but a decision was deferred after the committee sought more information on the scheme’s design, landscaping, and viability.
Warrington’s planning committee is again due to discuss the plans at a meeting next Wednesday, and the scheme has been recommended for approval once more following some changes to the scheme.
These include the addition of amenity space on the building’s roof, while the top two floors have been stepped back from the block’s outer edge.
Additional information has also been submitted to the committee on the scheme’s viability, but planners said this “does not change the recommendation to approve”.
The project is not proposed to include any affordable housing.




