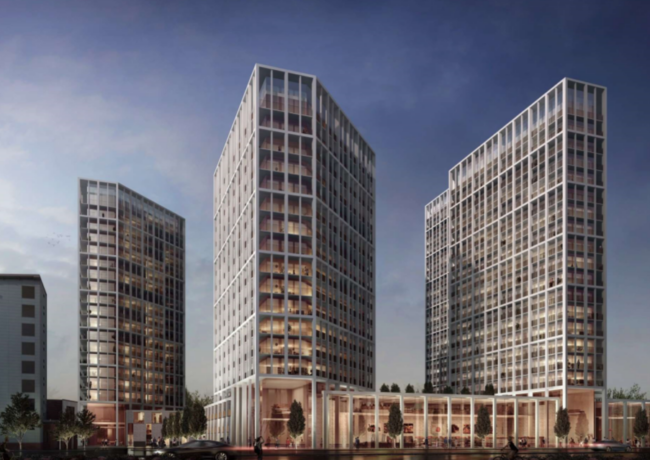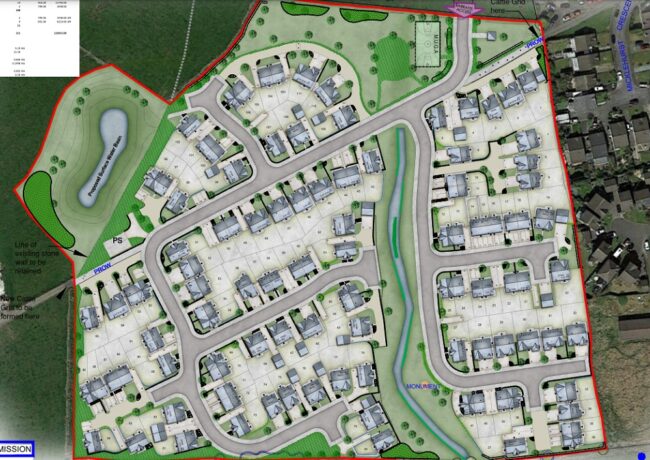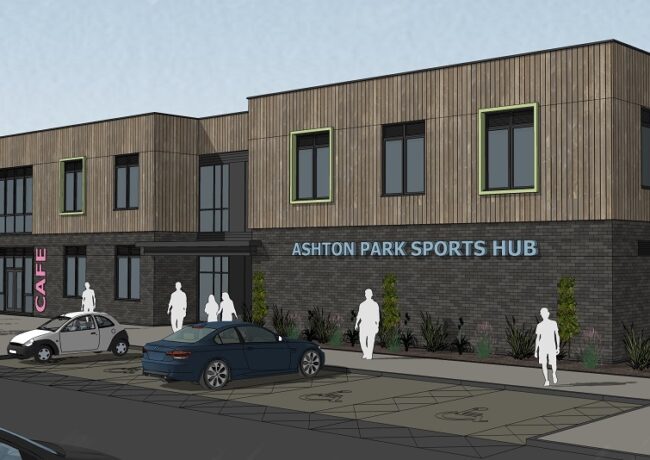Via Verde site comes to market for £20m
Liverpool’s Via Verde site has been put on the market for £20m with proposals in place to build 1,350 apartments across five towers ranging between 27 and 18 floors in height.
SK Real Estate and Jonathan Kersh Commercial have been instructed to sell the site, which covers 700,000 sq ft on the corner of Leeds Street and Vauxhall Road.
The former DP Watson Building was demolished and the site cleared by Mees Demolition over an eight-week period last autumn to allow a new proposal for Via Verde to be put forward, although the plans have not yet been submitted to Liverpool City Council.
These include five blocks housing 1,350 apartments, a ground floor retail unit fronting Leeds Street, and 55,000 sq ft of commercial space.
Building heights include one block of 27 storeys; one of 24 storeys; two of 21 storeys; and a smaller block of 18 storeys.
These are proposed to be delivered in phases, with one of the 21 storey blocks, containing 279 units, delivered first, followed by the 18 storey block of 225 units.
This will be followed by the tallest tower of 27 storeys, containing 244 units; the 24-storey block of 216 units; and the final 21 storey block of 190 units.
According to SK Real Estate, the entire site is up for sale for offers in the region of £20m, and the sell-off of individual blocks may be considered.
The number of apartments and building heights have been altered from the most recent proposals for the site, outlined by developer Eldonian Projects in October last year.
Eldonian’s proposals, which are yet to be submitted to planners, included 1,308 apartments across five blocks varying between 18 and 21 storeys in height, with will be 468 one-bed apartments, 468 two-beds, 234 studios, 78 three-beds and 60 town houses.
The site has long been earmarked for development, with plans for Via Verde first approved in 2008.
Developer Eldonian Property proposed to build than 400 homes and office space at Via Verde, with the scheme given the green light by the council, despite it being recommended for rejection by planning officers.
However, this development was never progressed. Eldonian then submitted a second planning application in 2016, including 914 residential apartments across five blocks ranging between four and 12 storeys in height.
This application, which had Day Architectural and planner Knight Frank in its professional team, also included 28,000 sq ft of commercial space; 6,600 sq ft of retail space; and a rooftop restaurant.
SK Real Estate has been contacted for comment.




