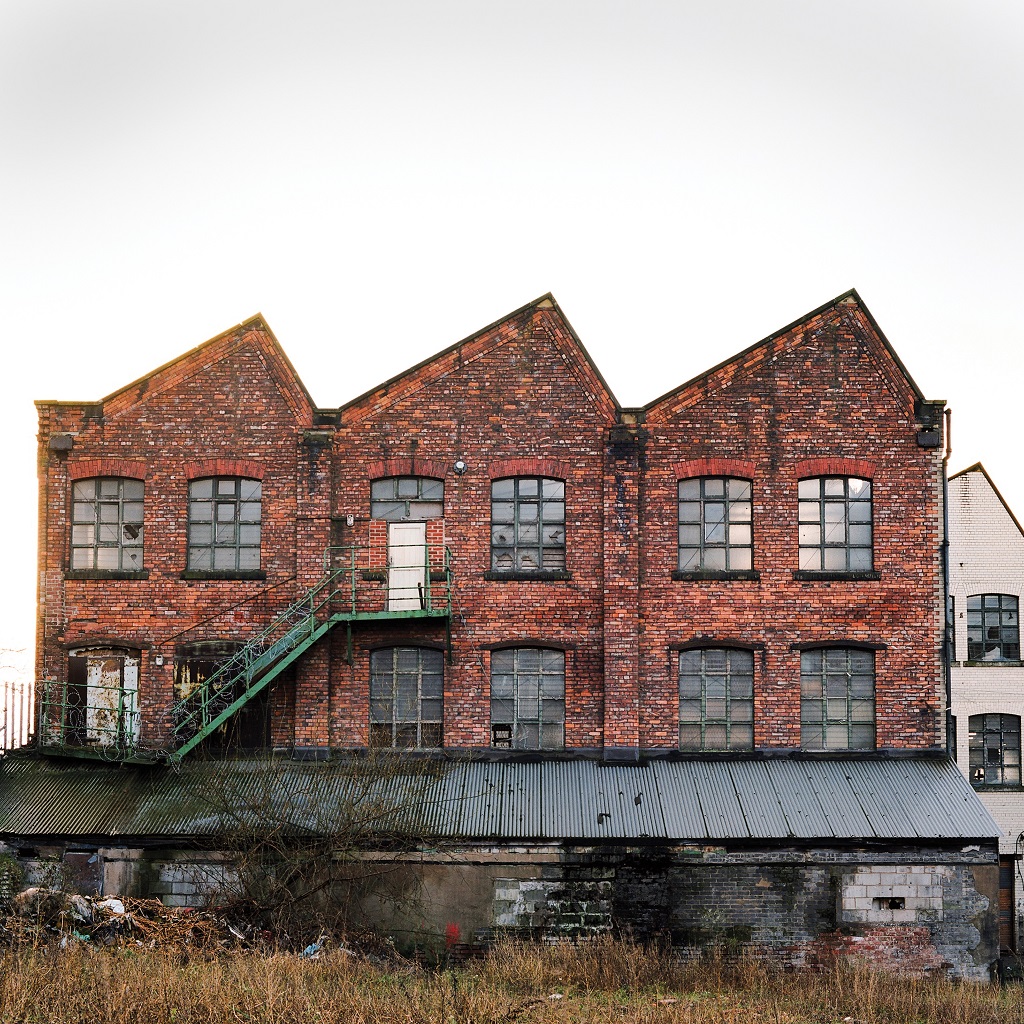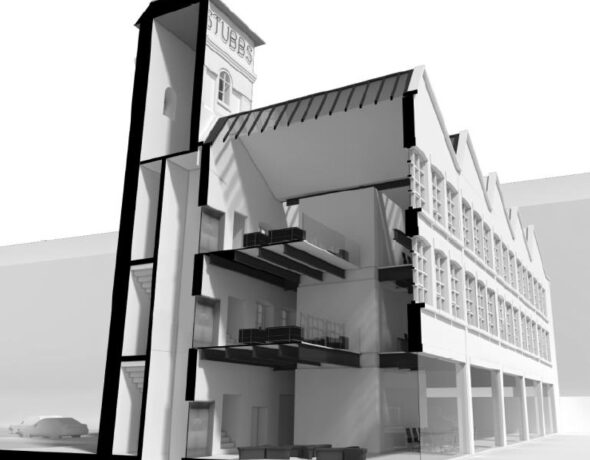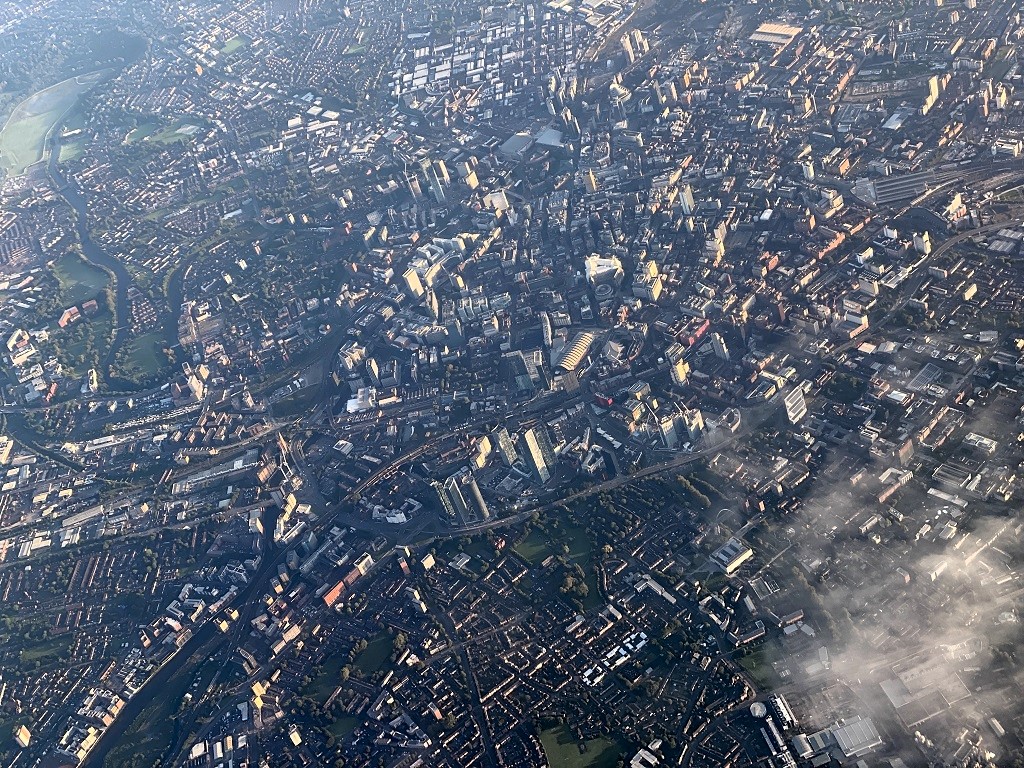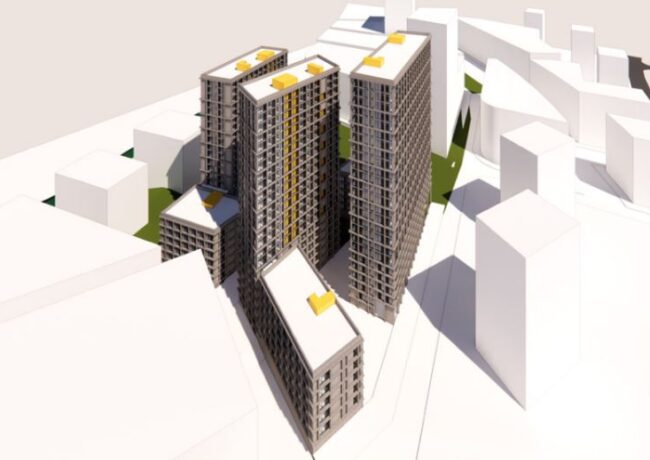Urban Splash releases Stubbs Mill image
The developer has started on site at the conversion of Stubbs Mill in New Islington into 30,000 sq ft of flexible workspace designed by SixTwo Architects.
Next to the Ashton Canal, Stubbs Mill was previously used for the making and assembly of machinery for the cotton warehouses in New Islington and Ancoats and has been vacant for some time.
 The building was acquired by Urban Splash in 2003 and in 2008 plans were announced for a residential and commercial development of the building, worked up by Hacienda designer Ben Kelly. However the scheme stalled during the recession.
The building was acquired by Urban Splash in 2003 and in 2008 plans were announced for a residential and commercial development of the building, worked up by Hacienda designer Ben Kelly. However the scheme stalled during the recession.
In marketing materials Urban Splash described the scheme as 'funky office space'.
The developer said: "Stubbs sits right next door to our Will Alsop designed Chips and the new tram stop. We're working with SixTwo Architects for the first time and space will be ready in early 2016."





Shame they couldn’t be bothered to finish off the Chimney Pot Park development before starting on other projects around the area
By MancLass
Slightly disappointing that the legendary Ben Kelly is no longer involved in this scheme as was originally planned with the resi conversion – why was Ben/BKD not used for this?
By Hassy Ender
Hope the roof will be more water tight than Timber Wharf
By Leaky