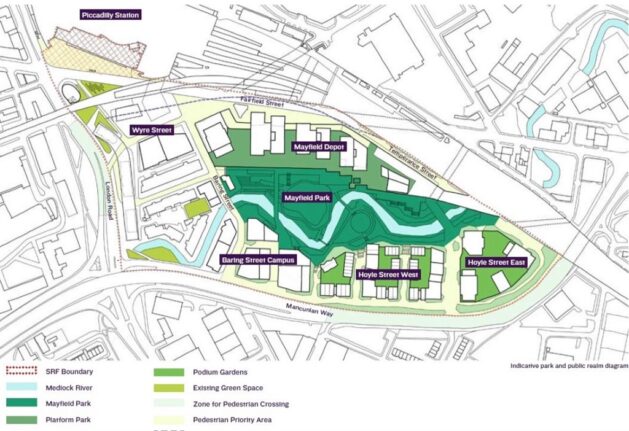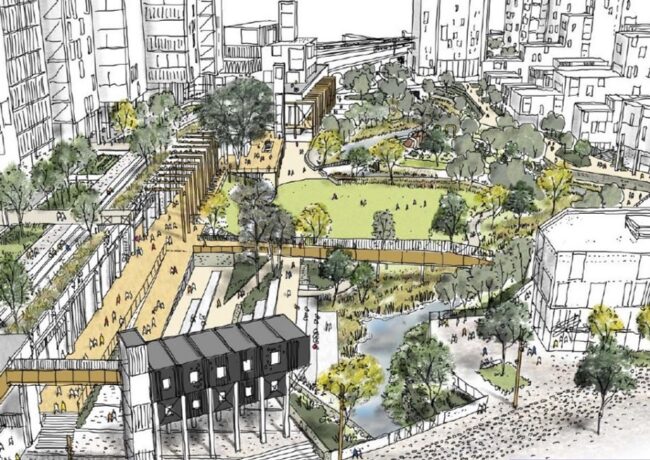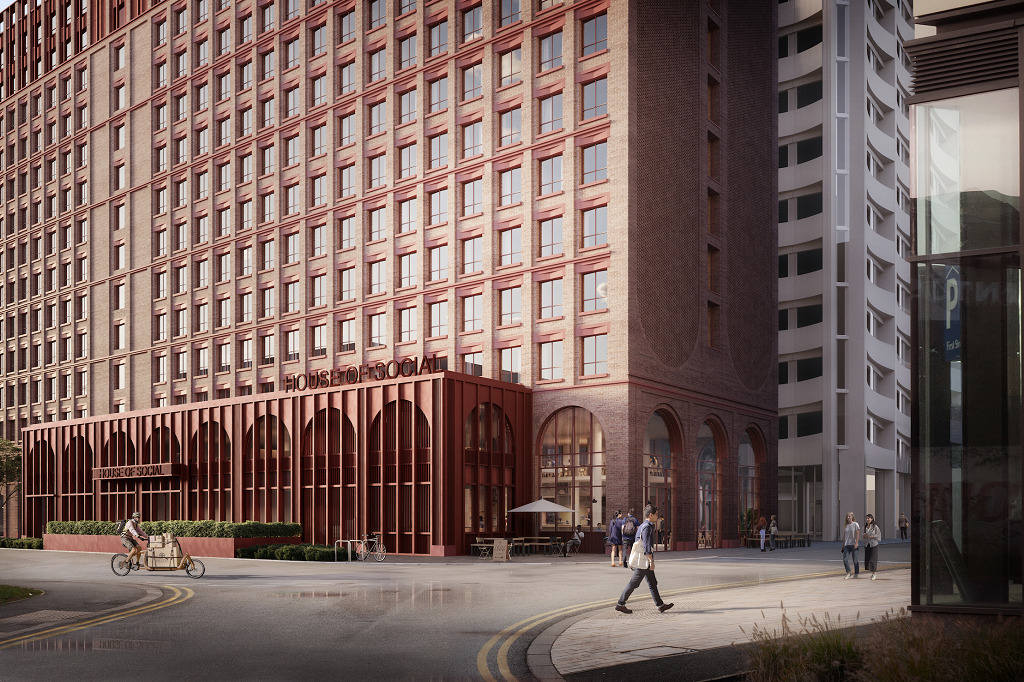U+I sets out Mayfield vision for occupiers wanting more
The combination of historic buildings and a new city park will be the key selling points of the commercial space at Mayfield, U+I development director James Heather has told Place North West.
The Mayfield Partnership – for which U+I is development partner, working with LCR, Manchester City Council and Transport for Greater Manchester – has now published its draft Strategic Regeneration Framework (SRF) for the city centre site and announced details of public consultation.
Heather said: “The selling point will all come down to the heritage and the expanse of open space here – people are recognising that there’s more to life than office buildings, even exceptional office buildings. Including the park, there’ll be something like 13 acres of space here. And what we’ll be able to do with the Depot, in independent food and drink, retail, an internal street, is incredibly compelling for an occupier.”
The partnership has set out within the framework the development principles that, if adopted, will guide the site’s development by setting a vision and key design parameters which will become a material consideration for decisions on future detailed planning applications.
As part of the consultation, a series of public exhibitions will be held at the site and at other city locations in the first two weeks of March.
As revealed by Place North West last week, the draft SRF identifies five distinct areas clustered around the 6.5-acre Mayfield Park, which will straddle the banks of the River Medlock and run for almost the length of the 24-acre site. It also details the retention of the main historic buildings on the site, including the Mayfield station and its platforms, the Mayfield depot and the associated railway arches which form the Partnership’s boundary along Temperance Street.
In the indicative plans, the tallest part of the development will come with commercial buildings at the northern boundary, close to Piccadilly station, with residential and mixed space towards the Mancunian Way, the tallest residential buildings being at the eastern boundary and live-work buildings closer to the London Road junction.
The temptation is to see echoes of the overhaul of London’s Kings Cross in the project. Heather said: “What’s happened in Kings Cross is a retention of heritage and mixing it with the new, and to implement that in Manchester would be fantastic. We also have the advantage here of the river, this is the only part of the city centre genuinely in touch with the riverside, and I think that’s under-estimated because the site’s been closed off for so long.”

He concluded: “The park will set the tone. In all successful cities, the most memorable places are public spaces, rather than buildings – it sets the benchmark.
These are exciting times. We’ve found a huge interest in the site from the public and this is their opportunity to respond and to tell us what they think of our plans.
“This is a key moment in the next chapter for Mayfield and we are sure the people of the city will be interested to see how far we’ve come.”
The draft framework, which is available online, was approved for consultation by Manchester City Council’s executive on 7 February. Following this consultation, an updated document, incorporating comments from the public, will be presented to the executive later in the year for consideration for final adoption.
The professional team includes Deloitte Real Estate, architect Studio Egret West, Faithful & Gould, Buro Happold Engineering, JLL, Ekosgen, Foreman Roberts and Real Worth.




