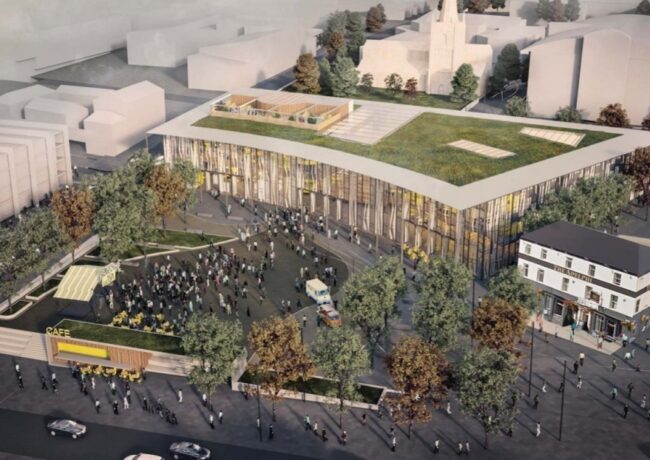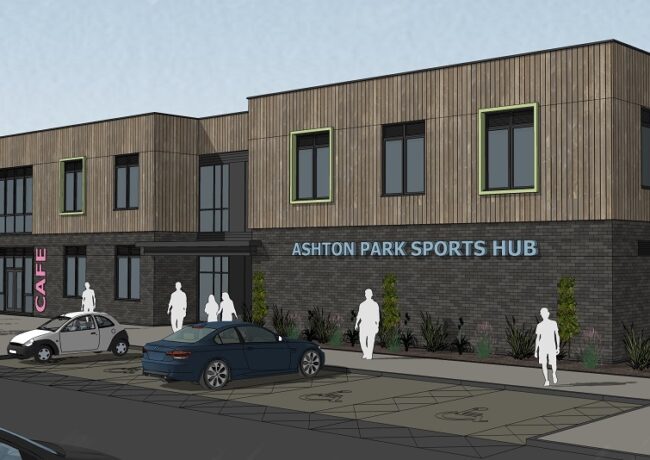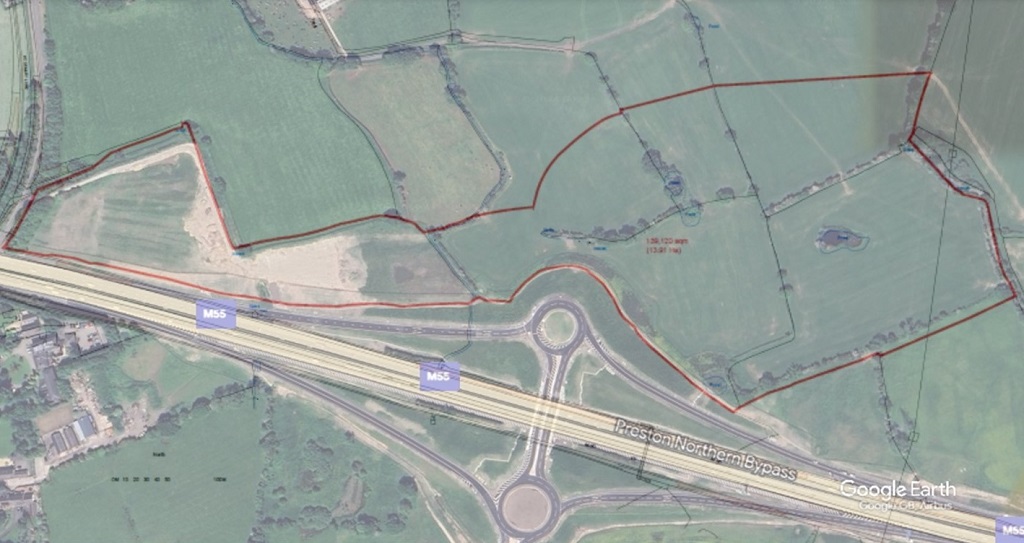UCLan student centre heads Preston planning agenda
The HawkinsBrown-designed student centre and associated public space at the University of Central Lancashire is the key item facing Preston City Council’s planning committee, which meets on 11 January.
Approval is recommended for the application, which covers both the 78,500 sq ft student centre and 90,000 sq ft of public realm and is the key part of UCLan’s £200m estate masterplan, intended to create a more dynamic entry point from the city centre.
The site, adjacent to the Foster Engineering Innovation Centre currently under construction, comprises land formerly home to the Fylde Building, the Adelphi roundabout and the existing road network around the roundabout. Surrounding buildings include the Adelphi pub, student halls on Walker Street, a tower block known as BT Telephone House and newly built halls known as the Tramshed.
The proposal involves the demolition of seven terraced properties along St Peter’s Square and removal of a vacant car park at Mill Hill, as well as changes to the road network. The student support centre is to be four storeys tall, with a roof terrace. At lower ground floor the building is to accommodate a main reception, foyer, café, breakout space, interview rooms and staff rooms, WCs and showers, security offices, plant equipment and refuse stores.
Social learning spaces, the Student Union, careers department and meeting rooms would be at upper ground floor, with open plan offices, meeting rooms and postgraduate areas on the first floor. The application also proposes the creation of two squares to the front and rear of the proposed building – the larger, Adelphi Square, to the south-facing front and St Peter’s Gardens to the rear.
Hawkins Brown said: “This people-friendly place will benefit students, staff and visitors. The Student Centre will provide a significant educational and cultural addition to the city of Preston, contributing to the quality of life, the wellbeing of the community and to the vitality of the city.”
The professional team includes BDP as planner and multidisciplinary engineer, Aecom as project manager, Jason Bruges Studio on lighting, landscape architect Plincke and Planit-IE on streetscape and public realm.
Elsewhere in the city, Preston’s committee will consider Morris Homes’ application for 119 dwellings on three plots within the wider Cottam Hall regeneration scheme, which are recommended for reserved matters approval. The Morris site includes three separate allocations for affordable housing, with the overall mix of the site to include flats and two- to-five-bedroom homes.
Also recommended for approval are two units of 10,000 sq ft at Brookhouse’s Queens Retail Park, along with plans designed by Cassidy + Ashton for HBS Group, to deliver 60,000 sq ft of B1, B2 and B8 business accommodation on land north of Eastway in Fulwood. The 5.1-acre site sits within a 60-acre plot earmarked for employment land.




