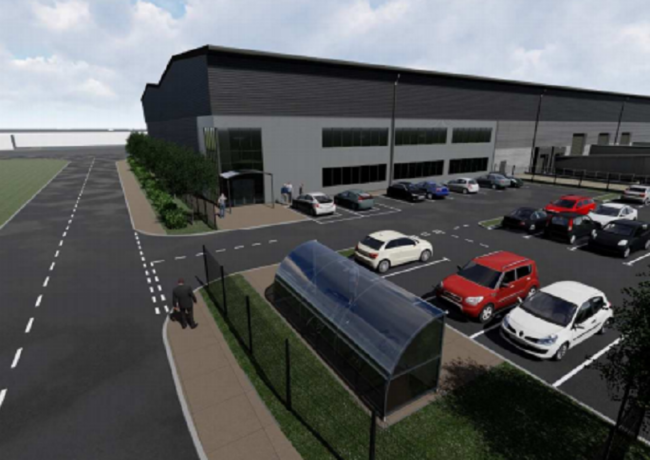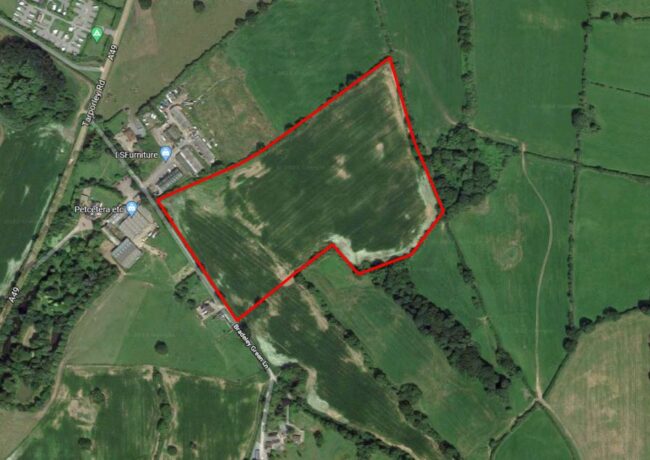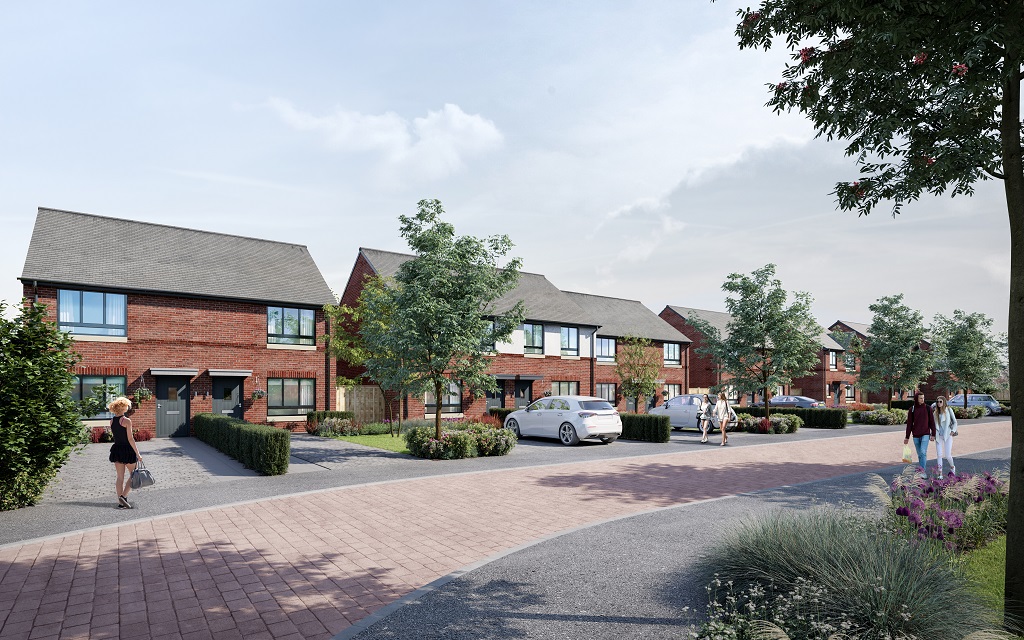Total Developments unveils Middlewich plans
Total Developments has revealed its plans to build 245,000 sq ft of industrial and commercial space in eight units at its Middlewich site close to the M6.
The developer has submitted a hybrid planning application to Cheshire East Council for eight units to be built over two phases, with full planning permission sought for two units totaling 100,000 sq ft and outline planning for a further six units totalling 145,000 sq ft.
The application also includes associated earthworks, soft and hard landscaping and infrastructure off Pochin Way to the south of the town. When complete the scheme will boast a gross internal area of 250,000 sq ft, parking for 338 vehicles as well as pedestrian access paths and a cycle park.
According to the design and access statement for the scheme, the design philosophy has aimed to “produce a modern and functional building in terms of layout, scale, access, appearance, environmental performance and configuration.
“However, of equal importance has been the requirement to ensure that the development responds sensitively to surroundings and with minimal impact on upon the local environmental resource.
“The layout now presented is response to a number of factors with the layout of the development evolving through a number of iterations prior, and subsequent to, the pre-application consultation phase of the planning application process.”
Each self-contained unit will include its own designated parking provision with the proposed building units to be constructed as all portal frame type with maximum haunch heights of 10m. All units will provide a ground floor open warehouse with office accommodation on a first-floor mezzanine.
Total Developments bought the 22-acre plot next to the Ma6nitude business park for £4.1m in October. Ma6nitude is currently home to B&M, Kuehne + Nagel, and Wincanton.
A joint venture between DB Symmetry and Pochin’s is on site at Ma6nitude building the first of nine industrial and distribution facilities across the 1.75m sq ft project.
Total’s application is expected to go before committee on May 16, with a decision date targeted for mid June.




