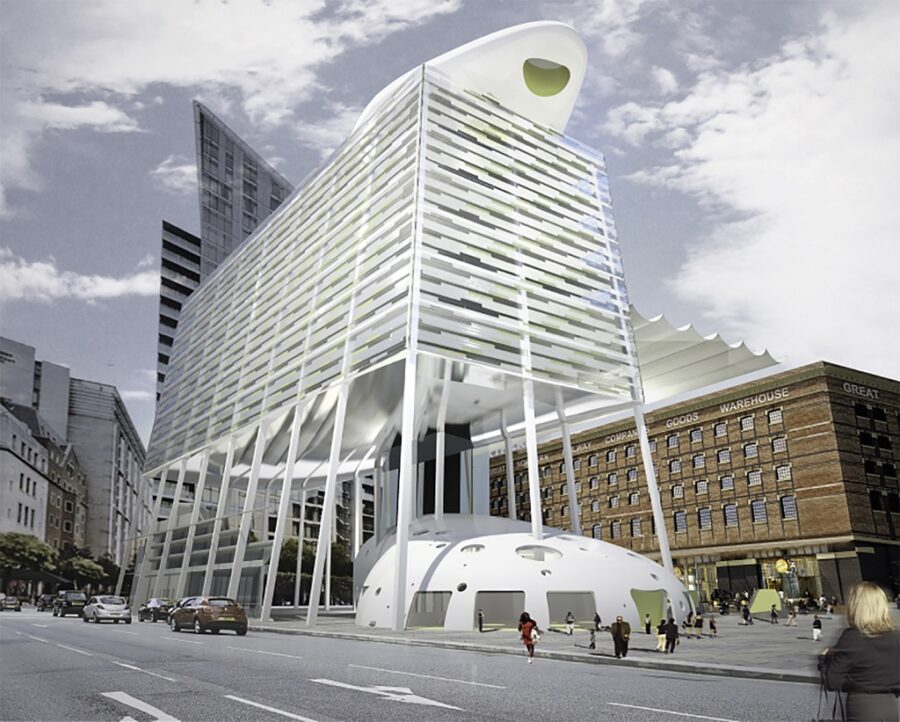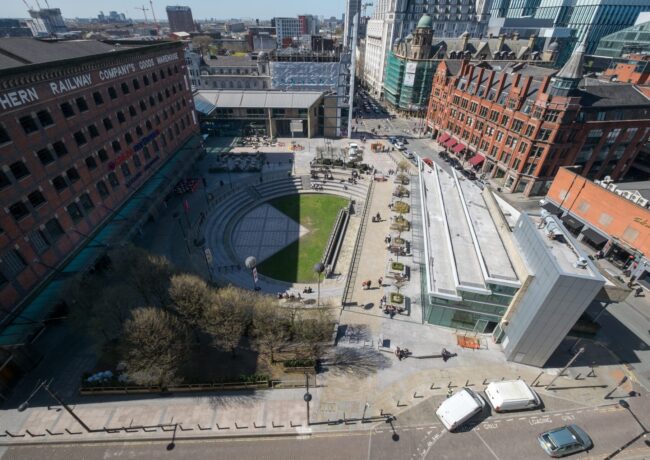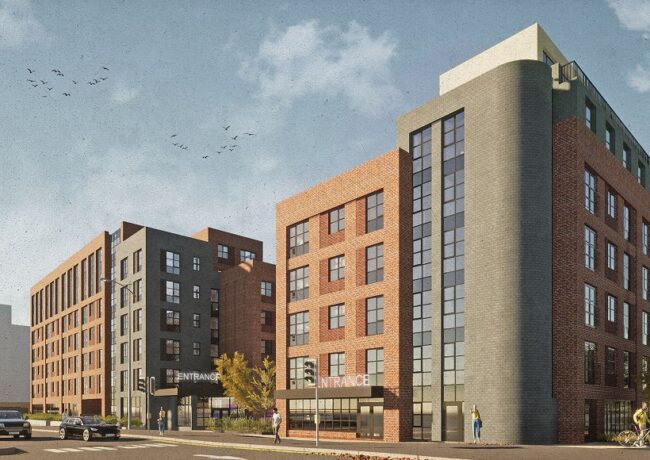Tobermory prepares revised Great Northern plan
The owner of the 11-acre Great Northern Warehouse site in Manchester said the amended strategic framework will be submitted in the coming weeks, after the previous regeneration plan was pulled from public consultation in April when a furore erupted over a proposed office on Peter Street.
Plans for an 85,000 sq ft office on Peter Street were outlined within the draft regeneration framework for Great Northern, produced last year by owner Tobermory Sarl, a subsidiary of Hong Kong-based Peterson Group.

Tobermary said the design from Alsop was indicative only, and originated from a design competition held two years ago
When an indicative design from architect Will Alsop for the office was revealed online, showing a glass tower on stilts with a canopy stretching over Great Northern square, there was outcry from local residents and councillors. The framework was withdrawn from consultation in April.
In a statement to Place North West, Tobermory Sarl said: “Deloitte are in the process of revising the strategic framework to better reflect the fact that there have never been any firm proposals for the Peter Street frontage.
“We remain very open minded about this section of the overall Great Northern site and there are a variety of opinions on what should or shouldn’t be developed there. We are very willing to look at any of these options, taking account of the differing aspirations of the city, the general public and the nearby owners and occupiers.
“Our broad ambition for the overall site is to dramatically increase the amount of public realm, making it a better, more pleasant place to be, and to find a use for the listed warehouse that will be less damaging and more sustainable than its current use as a car park.
“We would expect the revised framework to be resubmitted in the coming weeks.”
When the design from Alsop emerged in April, an online petition created by former English Cities Fund chief executive and resident of Great Northern Tower, Lesley Chalmers, garnered 250 signatures in a couple of days, while Cllr Joan Davies, Labour councillor for Manchester city centre, described development at the Peter Street side of Great Northern as “a no-no”.
Tobermory at the time said that the strategic framework had only been a “broad masterplan”, and the proposals for Peter Street had responded to a request from the local authority “to provide indicative proposals for that site as the demolition of the historic buildings along the Peter Street frontage in the 1990s is now seen not to have been wholly successful”.
Alsop’s practice ALL Design is advising on the masterplan and is bringing forward detailed designs for specific elements within the plan.
The redevelopment of Great Northern could include 265,000 sq ft of retail, restaurant and leisure, 400,000 sq ft of apartments, and a 200,000 sq ft high-rise tower.





So it was MCC who were pushing for a huge inappropriate building on Peter Street! And some wonder why citizens are becoming increasingly bolshy and vocal about lack of involvement in planning!
By Mike
The broad scope of the previous master plan was good, but public space is at a premium in Manchester city centre and should be preserved; and not with a building on stilts towering over it.
By Bradford
Agree with you there Bradford about the lack of public space, but that space is already there and isn’t very well used.
The masterplan needs to focus on how best to animate that space – one way might be more buildings/tenants, equalling more footfall… perhaps another might be to remove the building that’s there and have a bigger “proper” square. Second option probably isn’t very commercially attractive though….
By Wazza&Co
Two points Wazza&Co: firstly how do you know the space isn’t used very well? That’s just an assertion and in any case why should every open space be packed with people all day every day to be of value? You don’t seem to understand some basic tenets of placemaking very well.
Secondly, there are other options than building or removing a building to increase footfall. How about reconfiguring the existing space by removing the terrace and bringing it all until to street level? Not every problem is solved by building on top of public space.
Anyway, all this is completely unnecessary. There is absolutely nothing wrong with the space as it is and the whole episode is thoroughly depressing, exposing as it has a real lack of understanding of how to build a liveable city.
By Planner
Planner: I know this because I work one side of it and live the other side of it, so I pass through it twice and day and regularly attempt to make use of it in the summer. The sunken area is in the shade for much of the day and never gets that full, even when the sun is blasting down on days like yesterday. Did I say it needed to be packed to be of any value? I said it isn’t very well used, which it isn’t – the level of activity is, in my opinion, much lower than one might expect and desire for such a central site where public space is at a premium. Clearly we equally don’t want it at the other extreme and overcrowded, although that is arguably preferable to it being underutilised.
Excuse me, please tell me where I said building or removing a building were the only ways to increase footfall. I gave examples of “one way” and “another way”. Bringing the existing space to street level is another potential way.
Oracle, please share with us how to build a livable city, in that case.
By Wazza&Co
I agree the space isn’t well used at present, but it is poorly designed – dark, hidden behind an unused building with odd levels. You don’t have to go fat to Castlefield to see how open, flat public space is very well used in the summer months.
St Peters Sq – even though half finished – is very well occupied at lunch times when the benches are in the sun.
By Bradford
Wazza&Co the clear inference in your comment was that building on the site of bar38 was the only viable or realistic option to achieve this apparently critical aim to drive more people to use the square. I would argue doing so is the most drastic and least desirable option available, if it is even necessary.
Another option would be not letting the existing building to a horrendous pubco, searching instead for an imaginative operator who could make better use of the basement (and by extension the outdoor amphitheater). It could quite easily be turned into a hire events space for community groups or commercial concerns seeking an unusual venue.
Another option would be accepting there is not much wrong and leaving the square the hell alone.
Deloitte / MCC really didn’t cover themselves in much glory with the framework, did they.
By Planner