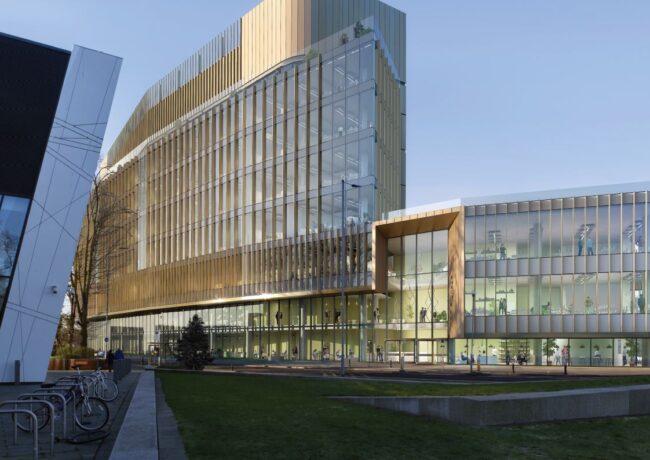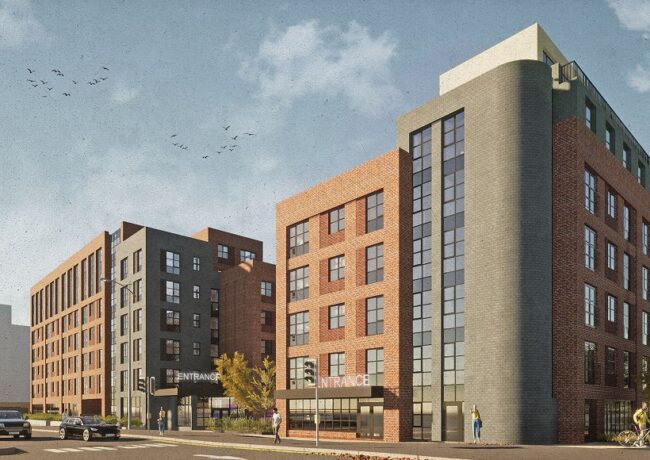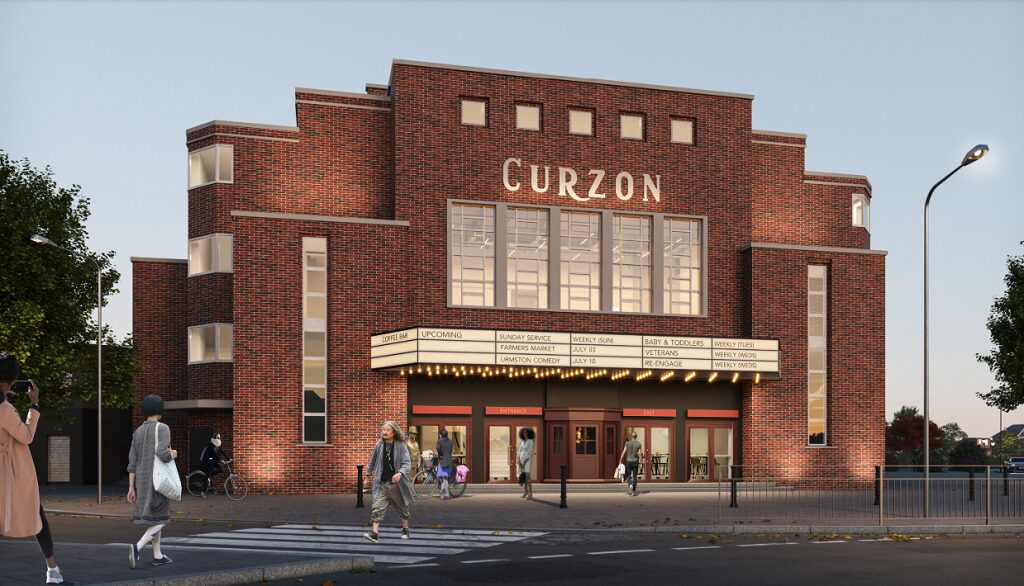The Christie’s Paterson Project avoids call-in
The Government has turned down requests to intervene on the 10-storey, 270,000 sq ft development, allowing The Christie to kick off the build on what it claims will be “one of the world’s top centres for cancer research” by 2025.
The mixed 10 and seven-storey building, designed by BDP, is set to include more than 113,300 sq ft of laboratory and research space over four floors at The Christie’s campus in Withington, along with 92,000 sq ft of consultant workspace.
There will be a 28,000 sq ft reception, café, facilities management, and research space on the ground floor, along with public realm fronting the building.
Plans were approved by Manchester City Council in August, despite strong opposition from local campaign groups, which claimed both The Christie and the council had “completely ignored” public views on the project.
Groups had claimed the plans would “cut the local community adrift” with opposition focussing on the height and scale of the building in the primarily residential area of Withington.
In response, The Christie said: “The redevelopment of the Paterson building is an exciting and unique opportunity to build a world class research building in the heart of Greater Manchester that allows scientists, researchers and clinicians to all work side by side with access to patients. This is something that can only happen by building the centre at The Christie.”
The Christie also cited several public consultations that had already been carried out with local residents, and the support of the council and other backers; 484 letters backing the project were received ahead of the scheme’s appearance at planning committee, with 340 against.
While the plans were approved by the council, campaigners had been attempting to get the Secretary of State for Housing, Communities & Local Government Robert Jenrick to intervene.
However, the Secretary has informed the council and The Christie that the planning application “should be determined by the local planning authority”, allowing Manchester City Council to issue a formal decision notice allowing work to begin.
Footage shared on social media shows demolition of the existing Paterson Building now being carried out by PP O’Connor. Interserve has been chosen as The Christie’s partner for the project through the ProCure22+ framework.
The contractor has also providing initial design and technical work which The Christie said would “inform the redevelopment of the building”. The professional team also includes planner Turley, while Faithful+Gould is the cost advisor, as a sub-consultant to project manager Mace. Arup is the structural, civil, and building services engineer.




