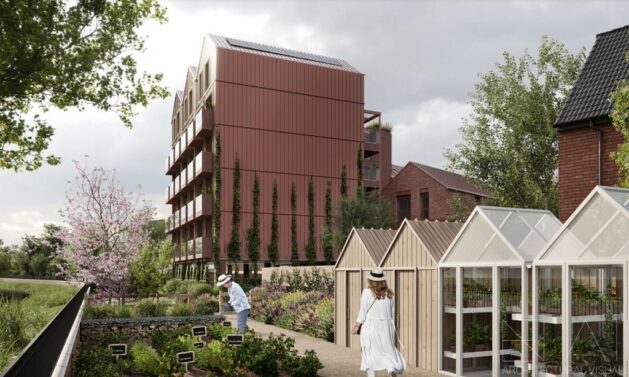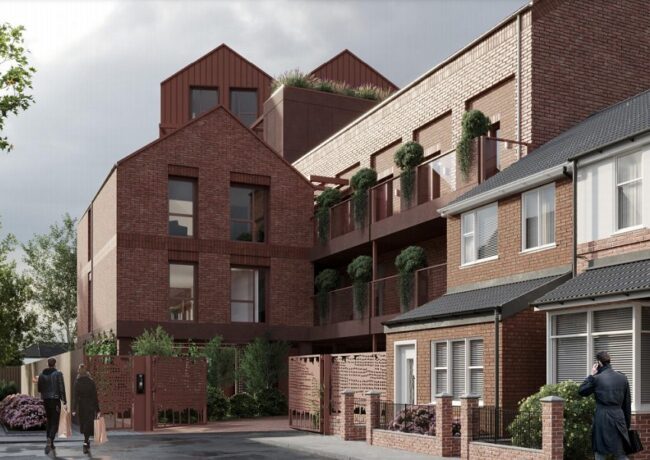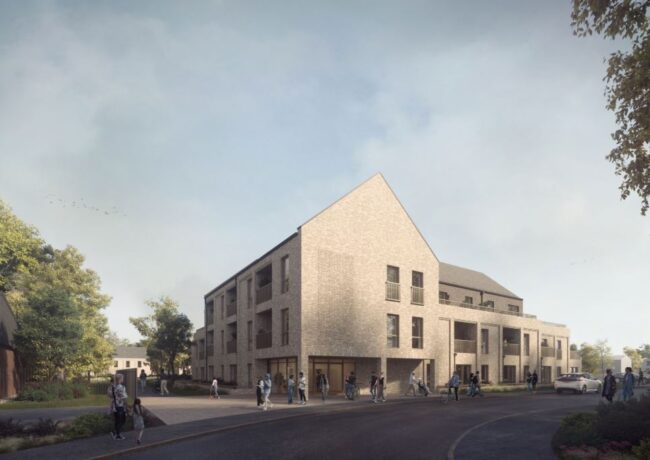Sustainable neighbourhood proposed for Salford
Ollier Smurthwaite Architects has designed a 33-home community on a small gap site next to the River Irwell that aims to encourage a sustainability-focused living model.
Known as The Avenue, Rooted Developments’ scheme “speaks to the sensibilities of younger generations to create a home for people seeking a solution on how to live in better harmony with nature”, according to the architect.
Allotments, rain water harvesting, and triple glazed windows all speak to the scheme’s sustainability aims.
A statement from the developer said it anticipates the project could “pioneer a new standard for ecological and sustainable living in Salford”.
“This submission describes our hope to regenerate this pocket of Salford through the development of a flagship sustainable residential building,” the statement continued.
The project would include several communal spaces in a bid to foster a community ethos within the development.
“The proposals will bring together young professionals with a shared interest in sustainable living, creating a place that promotes social interaction, and in doing so creating a close-knit community. This is a fundamental driver of the scheme,” Ollier Smurthwaite said.

The project would include several communal spaces in a bid to foster a community ethos within the development. Credit: Ollier Smurthwaite
The half-acre P-shaped site is located on the banks of the Irwell behind houses on Cromwell Grove, Benedict Close and The Avenue in the Lower Broughton area of Salford.
The development comprises three blocks, raised on stilts, that are two, three and five storeys in height.
Within the blocks, a mix of 33 one- and two-bedroom apartments will be available to rent.
The homes will have access to a communal kitchen, dining and living space, as well as coworking facilities, a herb garden, orchard, and additional outdoor space.
Vehicles will access the site via The Avenue. Pedestrian access is via St Boniface Road.
Paul Butler Associates is the planning consultant for the project. Exterior Architecture is the landscape designer.
A planning application for The Avenue has been submitted to Salford City Council.





Great looking scheme, unfortunately I’ve never known rainwater harvesting work but I hope you have success with it.
By Anonymous
Good luck fostering a community in an over priced rented scheme.
I do like the look of the cladding and intrigued by the on stilts bit.
By Bob
I’ve known this area very well and do the local residents know of the blocks of flats planned behind the properties? I’ve looked on Google maps at this very small bit of land and it doesn’t look big enough to build 3 blocks of apartments.
By Darren born bred.