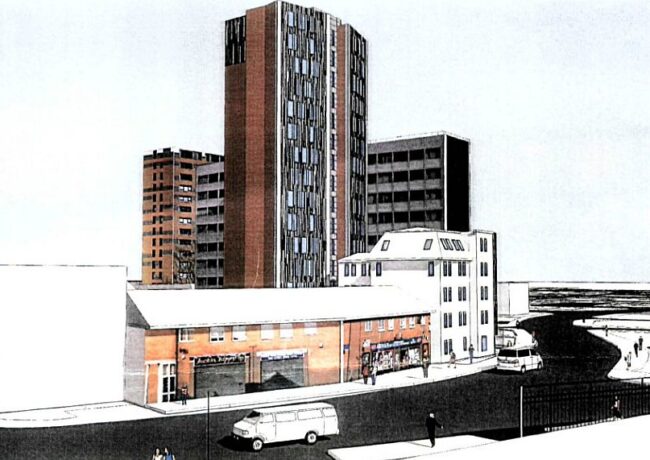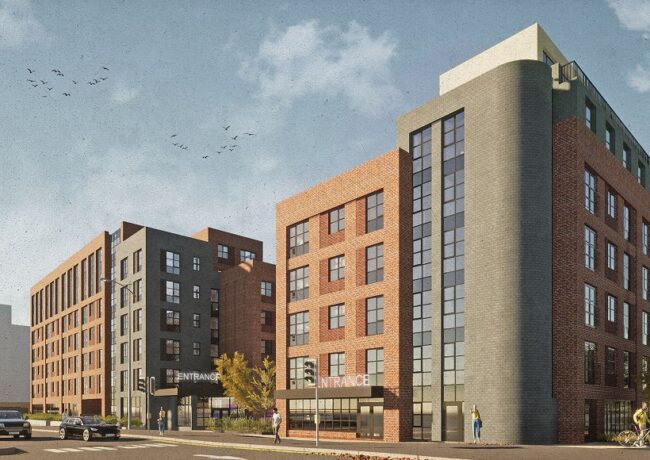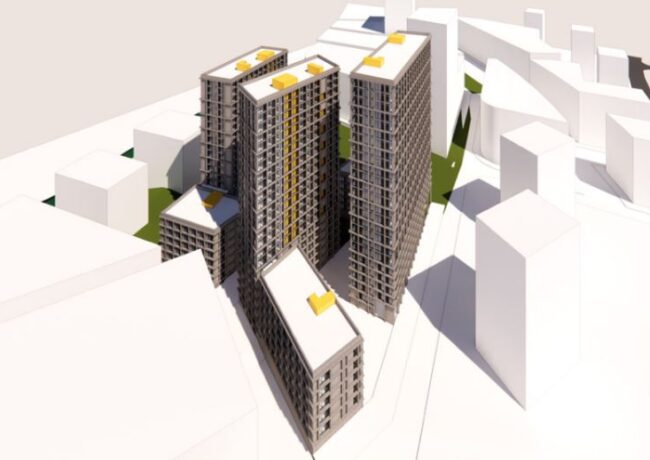Student hall plans submitted
A planning application has been submitted for a 15-storey extension to a student accommodation complex in Hulme, Manchester.
L&A Developments plans to build a 100-bed tower containing 30 flats on the surface car park to the rear of the site off Boundary Lane.
The project is designed by SW Foulkes Architects and the planning advisor is Graham Bolton Planning. The site currently contains several residential blocks, the tallest of 13 storeys.
The application contains only two car parking spaces, one for a rental car and another for a disabled space. There will be cycle parking for 48 bikes.
The ground floor of the tower will contain a two-bedroom flat that could be used by a caretaker and one four-bed flat that could be made fully disabled accessible.
The remaining floors will contain one three-bedroom and one four-bedroom flat giving a total of 100 bed spaces in 30 flats.




