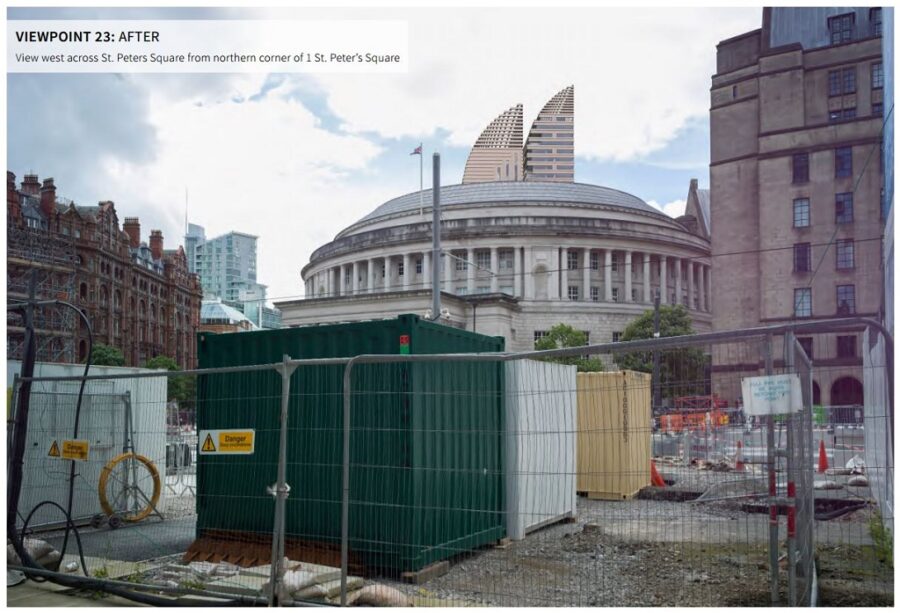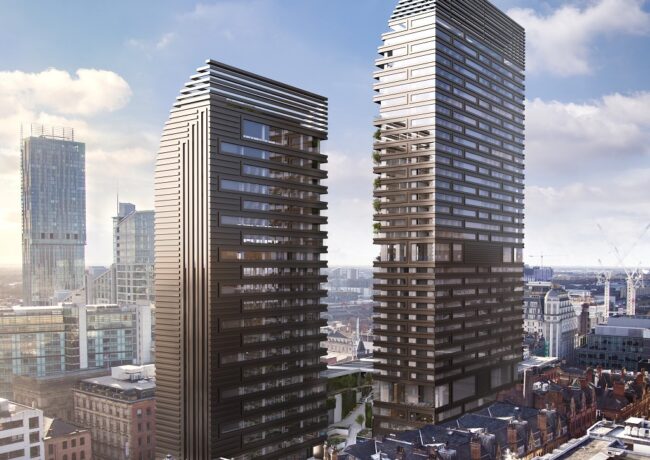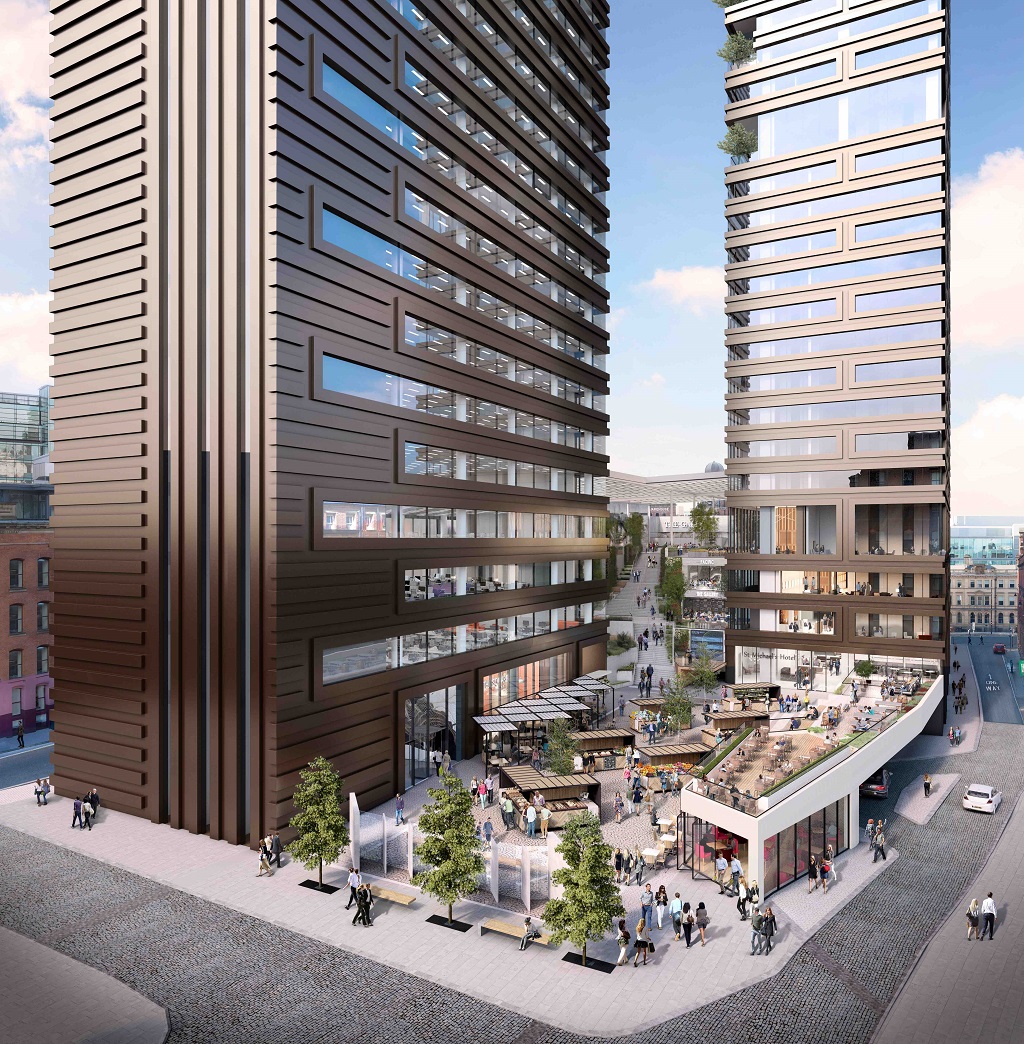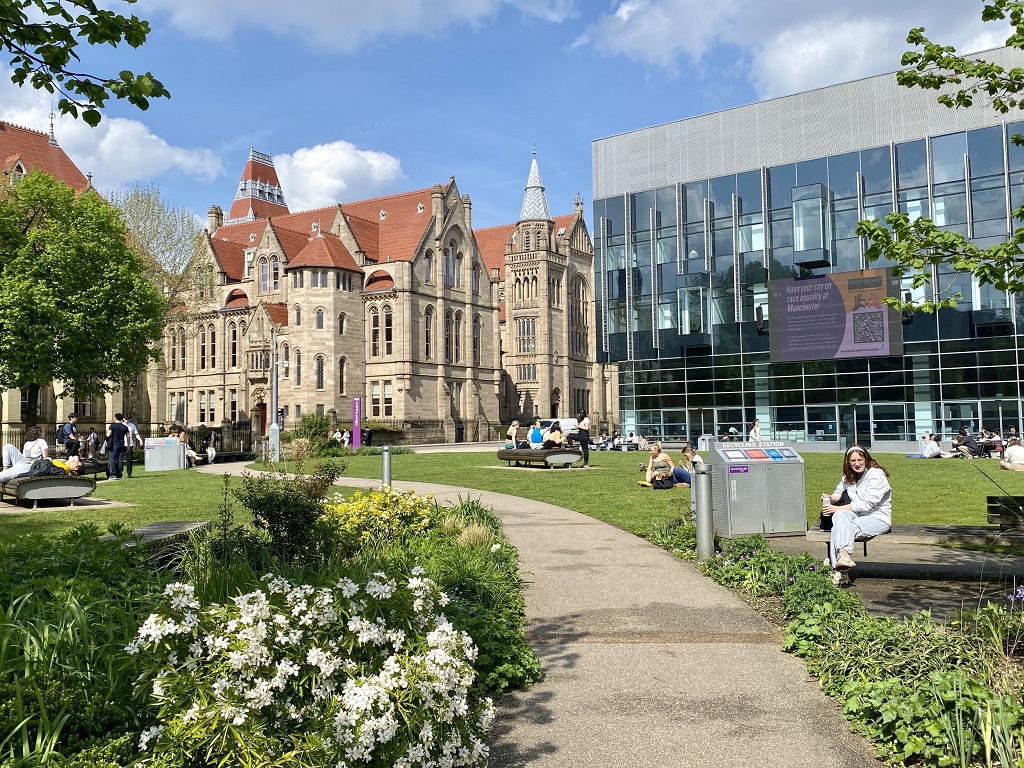St Michael’s application submitted
The eagerly awaited planning application for the controversial city centre project has been submitted to Manchester City Council, with some alterations to materials used but no changes in height.
The submitted application for the Bootle Street site seeks permission for a 201-bedroom five-star hotel, 159 apartments, 138,000 sq ft of offices and 49,000 sq ft of retail and leisure across 15 units, including two new sky bars and restaurants. There are also three areas of public realm, and a new building for the Manchester Reform Synagogue.
Manchester City Council is development partner in the St Michael’s scheme, alongside former footballers Gary Neville and Ryan Giggs, and developer Brendan Flood, under the company name of Jackson’s Row Developments.
The mixed-use project off Albert Square was initially controversial due to plans to demolish all historic buildings on site, including the old police station, and Abercrombie pub. When detailed designs by Make Architects were revealed last July showing two black-clad towers of 21 and 31 storeys, criticism against the scheme grew due to its scale so close to civic buildings such as the Town Hall and Central Library.

Planning application shows views of towers across St Peter’s Square
Following a public consultation, the developers have made some changes to the project. The most significant is the appearance of the two towers. While no change has been made to height, which the developer maintains is necessary to ensure viability, the cladding has gone from black to anodised bronze. The additional cost of the cladding is estimated at £1m.
In addition, a narrow access route across the site from Bootle Street is proposed to increase permeability. The alley will be open all the time, which creates a potential crime risk, however Greater Manchester Police has been consulted prior to the application being submitted.
Gary Neville, director of Jackson’s Row Developments, said: “Having worked on this site for over ten years, it is extremely exciting to finally reach this milestone and submit the planning application for St. Michael’s. The scheme will transform an underused part of the city and will offer an incredible statement in architecture and development for Manchester.
“Ken Shuttleworth [of Make Architects] has a rich history in pushing boundaries and helping cities expand and evolve through architecture.”
Alongside Make, St Michael’s has appointed JM Architects to see the project through delivery stage. The development is funded by a £150m consortium deal with Singaporean-based Rowsley and Beijing Construction Engineering Group, who is also the contractor.
Talks are ongoing with two London-based five-star hotel operators.
Neville continued: “St. Michael’s has received significant coverage both locally and nationally. We have undertaken extensive public consultation and have taken on board comments wherever possible from Historic England, PlacesMatter! and the general public. The imagery we have issued today is the final proposal and our hope is to be on site by the end of summer 2017.”
The St Michael’s planning application was submitted by planning consultant, Zerum Consult.






Think it’s time for a full MCC clear out. Bunch of long in the tooth clowns. Some of the stuff being knocked down and built makes the 1960’s look like renaissance Florence.
By Loganberry
disappointing it’s taken 10 years to end up here, the city should learn not to let footballers faff about with our heritage assets and leave it to experienced talented developers. Allied London, Capital&Centric, UrbanSplash, U I, Ask etc would all have done a better job and it would be finished by now. Ah well
By Sam Hardeep
A tasteless and amateur development which detracts from the historical nature of this area. Utter utter crap.
By YL
A better place for this would be facing the Town Hall on that grotty side of Albert Square. There is nothing of architectural merit on the Brazennose side of the square except the Hidden Gem.All that side around Licoln’s statue,could be razed and Lincoln relocated to St Peters with Mrs. Pankhurst. Bootle street police station sits nicely on that site and it is another example of MCC fixing something which isn’t broken. If it was put where I suggest,it would liven up that area commercially and provide a natural link to Spinningfields,from the Town Hall.
By Elephant
This is the moment where Mancunians will say enough is enough. The views don’t show the impact of the site side-on, the consultation was a farce.
This one will not get through, if we the people lobby the Planning Committee http://www.manchester.gov.uk/info/997/committee_membership/2842/planning_and_highways_committee
By Absolute crap
A good and well thought out development in a horridly inappropriate location. These behemoths are far too wide and look out of proportion with the directly surrounding buildings. Would look fantastic closer to Beetham and the new towers out that way (or towards CIS).
By The Squirrel's Nuts
Objecting takes less than 60 seconds. http://pa.manchester.gov.uk/online-applications/applicationDetails.do?activeTab=makeComment&keyVal=OHHY99BCI2L00 The impact upon the conservation area and the lack of views from the town hall/town hall extension/st peter’s square is concerning. We need to see the full impact of the proposals before a decision can be made. They’re being sneaky showing visualisations which half-hide the building! See visualisations here: https://t.co/fgSjkoKBXR
By Objecting is easy
Looks like it could be a Star Wars set – I would feel disgusted if this was allowed to ruin Manchester. It is so incongruent of the area, the architects and developers should hold their head in shame. It is so bad on many levels: appearance, lack of context appraisal, so out of touch with the existing architecture in the area both modern and older styles. Towers can look good – just not like that? That much cladding in the centre of Manchester! – Help!
By Architect in Manchester
They look great!
By Anonymous
This façade is oppressive. Looks cheap and messy, no long term thought going into this design.
By jk
“Dark Stantic Mills”
By Jerusalem
Poor 2/10 . See me
By Headmaster
What a dull, ugly, unimaginative scheme. Looking forward to Giggs and Neville’s replacement for the Town Hall.
By Norbert Dentressangle
The “steps to nowhere” aka. public realm are a repeat of the elevated shops at the Ramada/North end of Deansgate. No one will use them just to sit in a concrete yard no matter how good the coffee is.
By ChesneyT
This looks awful, offers little to those who can’t afford to live/stay/coiff there and destroys increasingly sparse Manchester heritage.
By Rooney
“will offer an incredible statement in architecture and development for Manchester” Yes Gary, it’s incredible to think that so little notice was taken of the consultation responses. The architectural statement is apparently “f*** you!” in this sensitive location. This application must be refused. It will permanently ruin Albert Square, St. Ann’s Square and further afield.
By Gene Walker
This looks excellent, far better than a lot of the stuff being done. People keep moaning about all the boring glass square blocks going up and this looks different. MCC will ensure that high quality materials are used and his will deliver probably one of the finest schemes in Mcr. As for the backward looking comments on here…well you gotta move with the times!
By ArchiEggspert
This is a good scheme (excluding those horrible steps) just not for this area. Near Beetham or CIS, maybe, but not here.
By Tom
You only have to look at some of the views (towards the end) of the document at the link below to see how awfully out of place this development will look. I’m all for regeneration but this is ill thought out, over development. God only knows what those steps will look like in 10 years time.
http://pa.manchester.gov.uk/online-applications/files/3F4AF4AEFEDC25FE5083EFD45C9E53CC/pdf/114664_FO_2016-CGI_VIEWS-695112.pdf
By Mapo
Horror Show but nice to see the Library finally getting its bunny ears.
I would urge everyone to view the ‘kinetic views’ – two of which can be found on Youtube (links below). Questionable why the Princess Street view stops so abruptly, which I suspect is tactical as the view will only get worse. The Albert Square view speaks for itself.
https://www.youtube.com/watch?v=Z03QCvcHR2c&feature=youtu.be
https://www.youtube.com/watch?v=j6j1ac7UyNQ&feature=youtu.be
By Rhodri Giggs
Where do the steps go?
By Rooney
Great proposals – terrible location.
By Ever Wondered
Does dominate from some angles, but I don’t think to the detriment of the view. Looks good to me.
By Mike
Has anyone asked Mike Ingal what he thinks?
By Stevie Gerrard
No city other than Manchester would consider demolishing a building as important to a key historical event and the identity of the city as the Ralf Abercrombie pub. Some proper philistines involved in this development and at the council illustrating that Manchester is an immature city, ignorant and dismissive of its heritage in a sugar fuelled rush to acquire the shiny and the new, trampling all before it.
By Ralf
Do have a look at the street views:
https://urbanitymcr.wordpress.com/2017/01/27/sht-skyscrapers-why-nevilles-towers-must-be-refused-first-look-at-before-and-after-images/
It is actually really difficult to choose the worst image — Quite a few contenders…
By Architect in Manchester
As if MCC will say no
By Nordyne
Agree with Ralf. To destroy that pub is to trample on the graves of those people who died at Peterloo. There was talk of renaming Piccadilly,Manchester Peterloo a few years ago.Where is the memorial to those people in this city? Apart from that pathetic plaque. I would rename Victoria Peterloo.Much more fitting of a great political city like Manchester than its current irrelevant name.
By Elephant
The towers are ‘meh’, the steps are awful, the location is appalling and the demolition is criminal.
By !
What’s happening to our city, our heritage, our future?
By Jerusalem
i agree, Splash, AlliedLondon, Capital&Centric or U I would nail it, they just got it wrong here….
By Paul Stewart
•••When I initially saw these towers, I loved the design but NOT the colour. Now that the cladding on both Towers has changed to bronze, I love the whole project. The bronze exterior will blend very tastefully with the surrounding 19th century architecture.
By Anthony Fallon
This ugly, brutal scheme is utterly short sighted, for all the reasons given by other objectors.
What’s more, the planning documents show that the ceiling heights for the apartments are only 2.45m in places. That’s low enough for a 6’1 person to touch the ceiling with their outstretched hand whilst standing. What luxury for those lucky buyers! No doubt this has been designed to minimal height requirements, enabling the squeezing in of that extra floor or two.
By City veteran
There’s nothing wrong with redevelopment and moving the city forward, but this is all totally wrong. Old historical buildings, especially the Abercrombie pub, are of priceless value to the city and they are being demolished at an alarming rate.
Manchester’s history and industrial heritage needs to be preserved at all costs, once its gone there is no return. The proposed towers are overbearing and ill placed right by Albert Square. Why can’t the area be regenerated with the current buildings adapted and improved?
The success of this proposal will set a terrible precedent in Manchester: that history and character are of zero importance. Everything that gives Manchester character and a unique charm is under threat. The last thing I want to see is Manchester being a watered down London lacking any character.
By Jonny Smith
Thanks but no thanks lads, we like our streets the way they are. A better place to endow the city and leave a memorial would be next to the Man Utd ground where you made your greatest contribution.
By Wildie
Gary and Phil might be a good name for the towers?
By Jerusalem
I’m putting together a team of property developers to play football. They will be the best, and I don’t care what anyone else says.
By Sir Alex
Paint them brown and they will fit in, heritage and all that. These guys are real pros.
By Dave S
Carbuncle Cup……
By Manchester Architect
What about calling them the two chins?
By R Bolton
I cannot believe that this destructive, insensitive scheme has been allowed to get this far.
By Once Proud Manchester resident
In order to prevent the council and developers dismissing objections as merely people reacting to change, what makes this a worse case than, say, the redevelopment of Century House (2 St Peter’s Square) ? As I remember that case also generated a lot of heat, is on the edge of a conservation area and the replacement has been generally well received with the previous controversy now forgotten?
By Shock of the new
@ ‘ objecting is easy’ thank you for publishing the link to the Mcr Planning Portal site for this case. However, having worked in Local Govt in Gtr Mcr within Architects/ Planning, the public objections are given about the same weight as radio phone in folk. Serious objections need to be funded by a professional chartered (RITP) planning advocate to be taken to the point where it is called before the Planning Inspectorate at a Public Hearing rather than allowing the decision to be made behind closed doors with the poor case officer being leaned very heavily on by the politicians who will have already decided to sign this off. Only in front of a forensic deconstruction of the proposals by a legally trained Planner who specialises in Expert Witness in front of an appointed Planning Inspector can objectors stand any real chance of having many of the points made so passionately below have a chance of being heard. ( including the selective and careful editing of visualisation animations) – a proper defence against these proposals would expose these but it would additionally need to fund its own data in the form of scoping exercises and evidence that can be supported within the guidelines of LVIA at all levels and all that costs money. The developers have it in spades. perhaps a ‘fighting fund’ needs to be opened. I would also hope that Manchester Civic Society and other likeminded bodies could take the fight forward and have a recognised ‘spearhead’ everyone can get behind. Sporadic scattergun complaints dilute a cohesive voice and argument. It should also be borne in mind a petition containing a million signatures would only be regarded as one objection in the Planning process. This is a mountain to climb against determined political myopia and developers ego’s and wealth. Just remember the public realm belongs to the public and you have a right to enjoy it. Good Luck.
By Cassandra
Shock of the new- Who has received 2 St. Peter’s Square well? It looks like a poor, cheap version of Stopford House in Stockport. I don’t know anybody who likes it, though compared to the St. Michael’s scheme it could be considered a sensitive response to context!
By Gene Walker
I love 2 St Peters Square!
By Anonymous
Very easy to hate, hard to dismiss, potentially destructive and undoubtedly ugly. It’s the Donald Trump of development. In a perverse way, it’s perfect for 2017.
By Bob Allatt
Has anyone objected? Does anyone know what argument to make which would fit in with planning? Can’t believe they increased the building height since consultation. What is the point?
By Grim towers
@ Grim Towers. Precisely the point Sir. ( Madam/Ms ??) Any real chance of opposition requires getting behind a nominated campaign body who can advocate with the professional advocacy skills to challenge at the local planning stage and beyond to appeal if necessary. I would advise anyone concerned to re watch the 2011 BBC documentary ‘ Wind Farm Wars’ to see how without such, the most passionate, and to most people blindingly obvious, common sense concerns of the public in respect to big developers are just not able to be articulated or considered within the dry and colourless language of the procedural driven planning system. Opposition requires a cohesive ‘spearhead’ argument to undermine and attack the proposal within this characterless technocratic process and win. In short- you need a good Brief.
By Cassandra
could have done with about 10 more stories…looks amazing…
By heyho