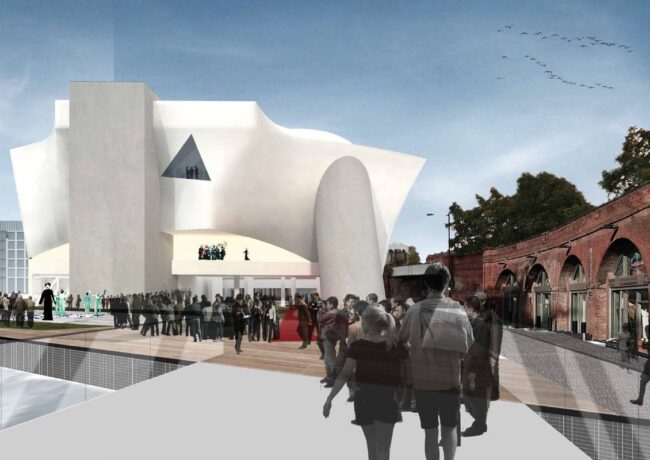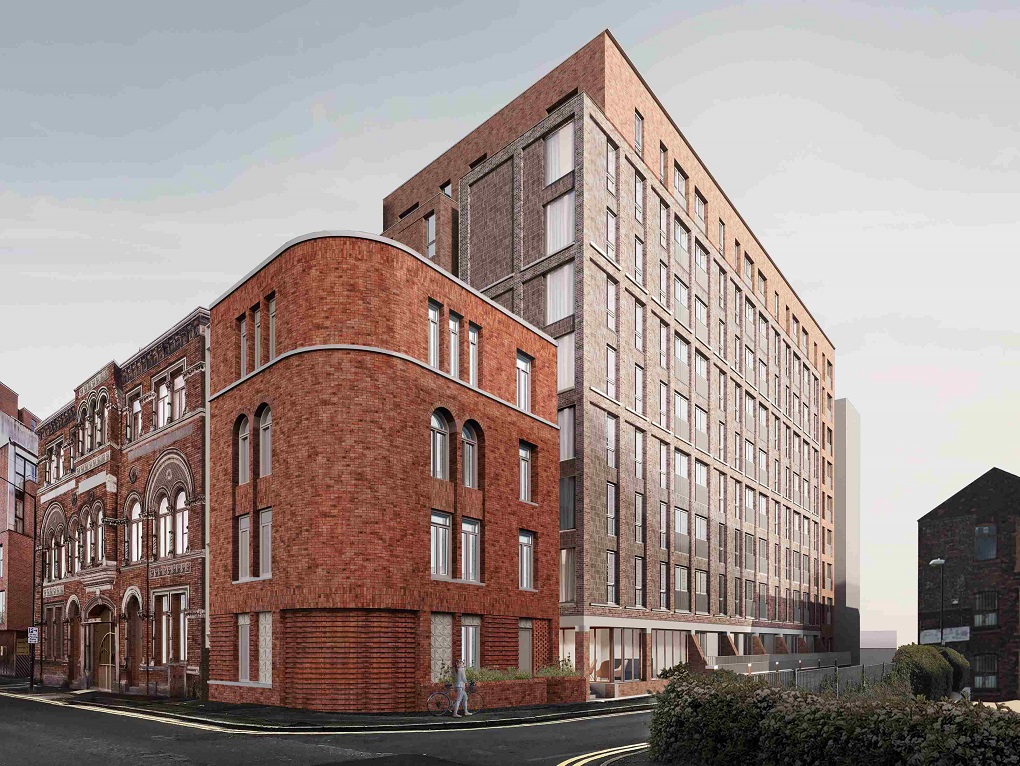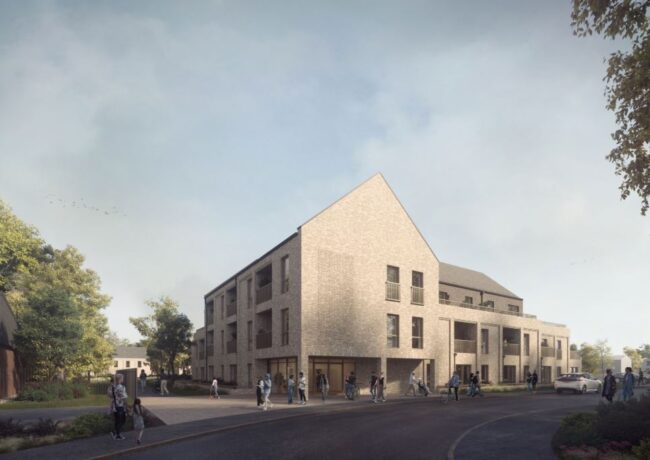St John’s masterplan returns for final sign-off
The proposed regeneration of a large part of Manchester city centre has reached a key stage, as two masterplans are set to receive final council endorsement, covering St John’s, the Factory, the Museum of Science & Industry, Upper and Lower Campfield Markets, and Water Street.
Manchester City Council’s executive will meet on Wednesday 11 January to consider the final version of a revised regeneration framework for St John’s, the 13-acre former ITV Granada site being redeveloped by Allied London and the council into a £1bn neighbourhood, which includes the £110m Factory arts centre.
While a first masterplan for St John’s was approved in 2014, last year it was extended along Liverpool Road, and absorbed the Museum of Science & Industry complex, Upper Campfield Market, Lower Campfield Market and Castlefield House.
The council is finalising lease terms with Allied London for the grade two-listed Campfield Markets. Plans for the buildings include event spaces, flexible work areas, and a food hall.
A report to the executive also includes details of the timeline and funding process for the £110m Factory, the arts centre proposed within St John’s and due to go before the council’s planning committee later this week.
The council has been asked to approve an increase in budget for the Factory of £4.45m, for land acquisitions and public realm costs associated with the Factory and wider site, funded by capital receipts.
The Factory is set to be largely Government funded, with a £78m grant in the process of being finalised by the Treasury. Manchester City Council will put in £30m, and is applying for a £7m grant from the Arts Council. Around £5m is being raised from charitable donations.
The venue is set to become the permanent home of the bi-annual Manchester International Festival, and a grant of £141,000 is being approved to MIF to bring forward revisions to its organisational structure.
MIF will lease the Factory for a period of 30 years on a peppercorn rent. An opening date of 2020 is being targeted.
Alongside the St John’s regeneration framework, the executive is considering updated proposals for a plot on Water Street, for use as “a natural extension to Castlefield and St John’s”.
The 4.6-acre plot is bounded by Water Street, Dawson Street, and River Medlock, and is largely owned by the council after it acquired the land from storage company Big Yellow. Big Yellow has retained a 0.8-acre slice of land for a storage facility, while the council has earmarked the rest for up to 900 homes, alongside 750 parking spaces to service the Factory and St John’s.
A development partner is being sought for the site, but given its location next to St John’s it could be likely that Allied London will deliver homes on the plot as part of a future expansion.

5plus Architects advised the council on the Water Street regeneration framework




