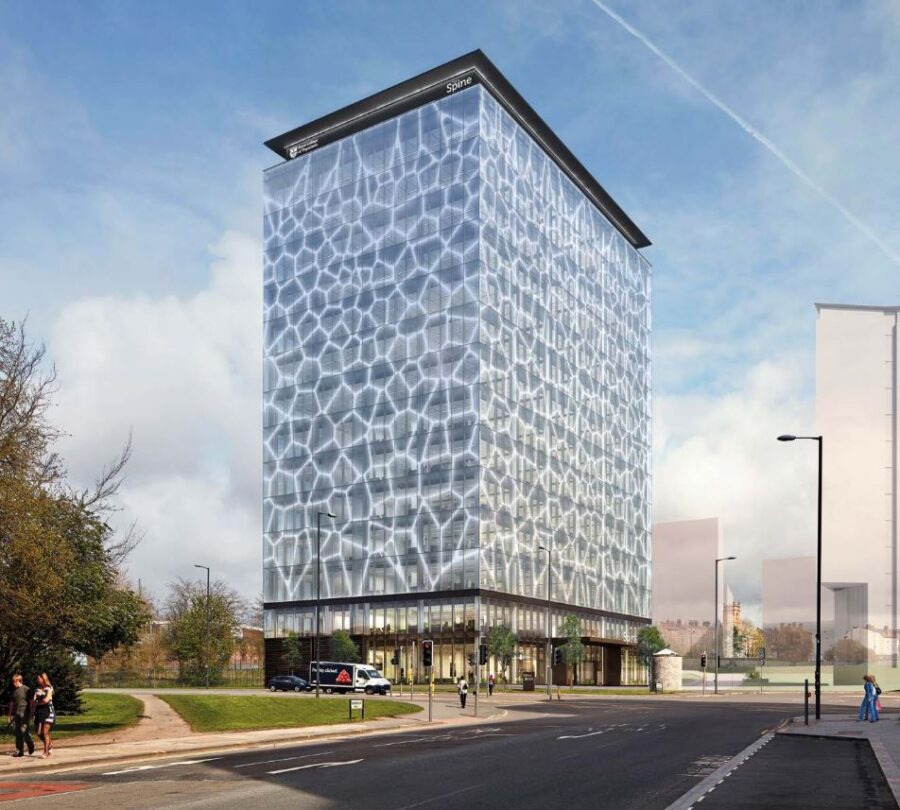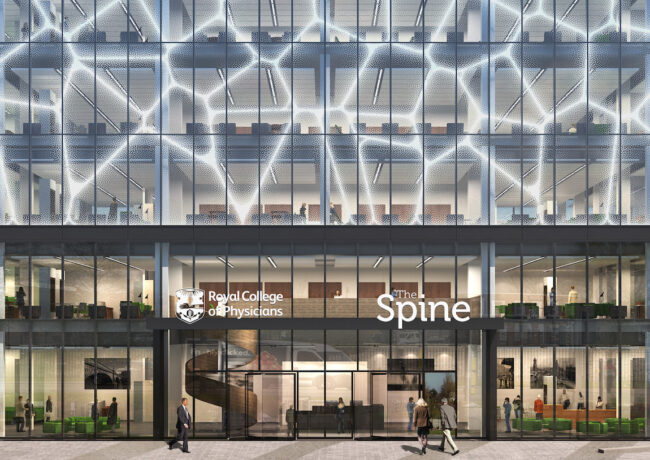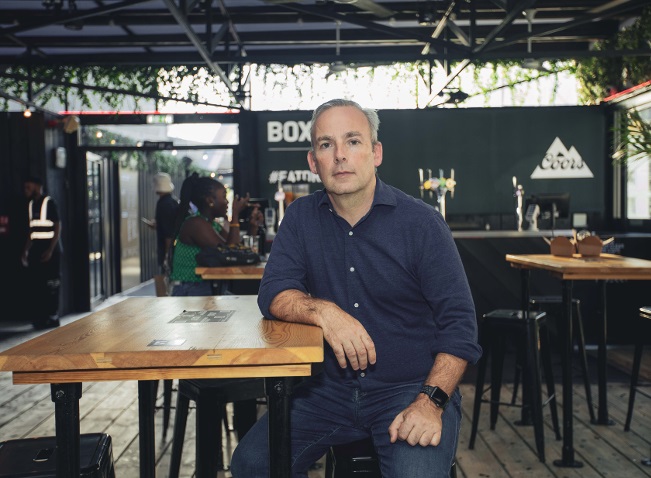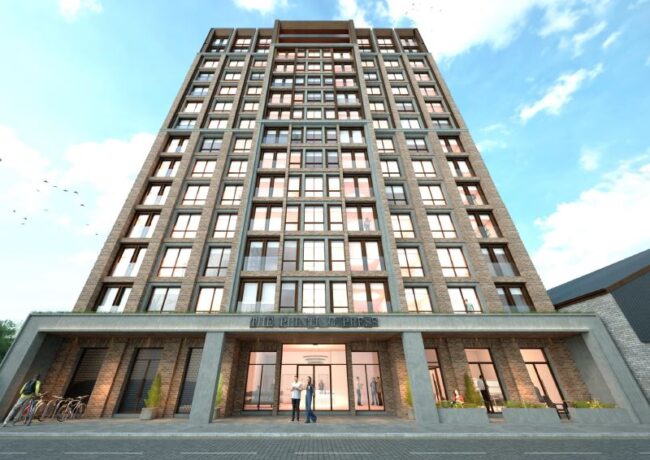Spine approved at KQ Liverpool
The £35m Northern headquarters of the Royal College of Physicians, set to be built within the Liverpool Knowledge Quarter, has been granted planning permission by the city council.
Known as The Spine, taking its name from a staircase on its north elevation meant to resemble human vertebrae, the 160,000 sq ft office is due to complete in 2020.
 The bottom three and top four storeys of The Spine will become a 70,000 sq ft centre of clinical excellence for the RCP, while the remaining seven floors will offer a flexible range of workspaces for the health, science and education sectors.
The bottom three and top four storeys of The Spine will become a 70,000 sq ft centre of clinical excellence for the RCP, while the remaining seven floors will offer a flexible range of workspaces for the health, science and education sectors.
Designed by AHR Architects, with Morgan Sindall as lead contractor, The Spine will feature a timber curtain wall designed to reconnect people with nature and a ceramic frit façade, made up of 23 million voronoi polygons that “mimic human skin” and react to the local environment to control noise and glare.
It will also include an internal sky garden, a fine dining restaurant available for private hire, bicycle and shower facility and undercroft parking.
GVA and CBRE are joint agents on Paddington Village, the £1bn next phase of the Knowledge Quarter which includes The Spine amongst various other new-build elements.





looks and sounds a lot more than £35m that
By Anonymous
Jolly Good news
By Emperor of the North