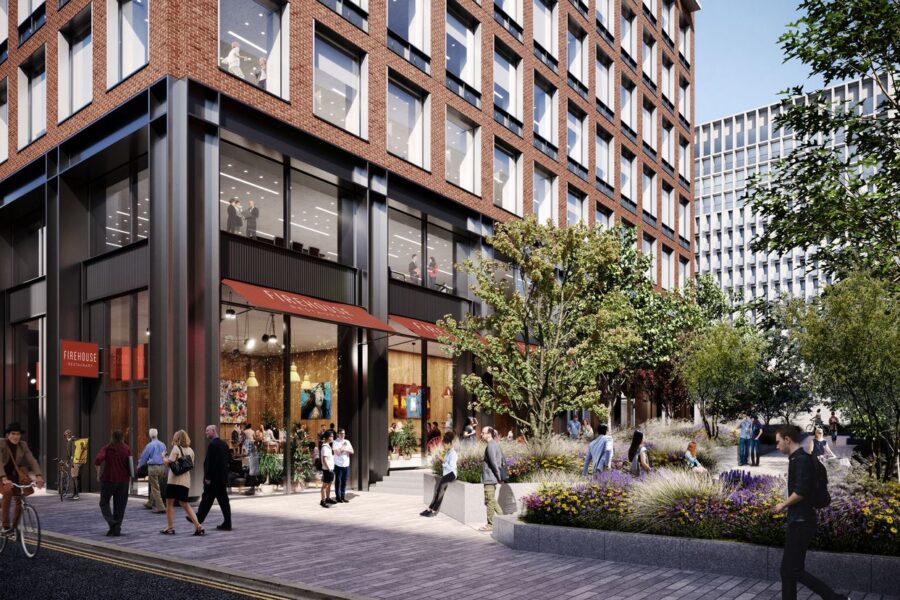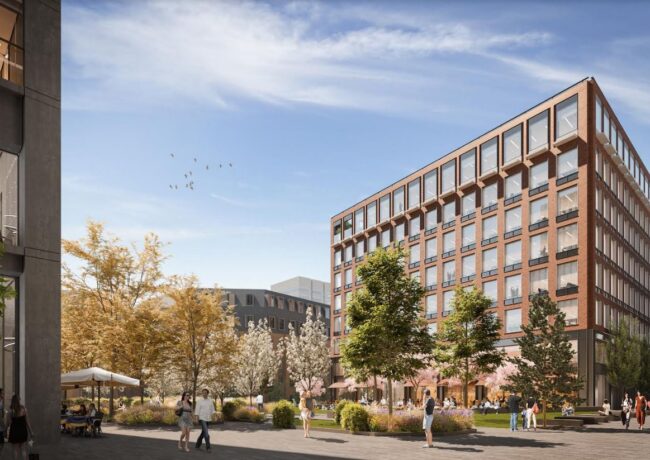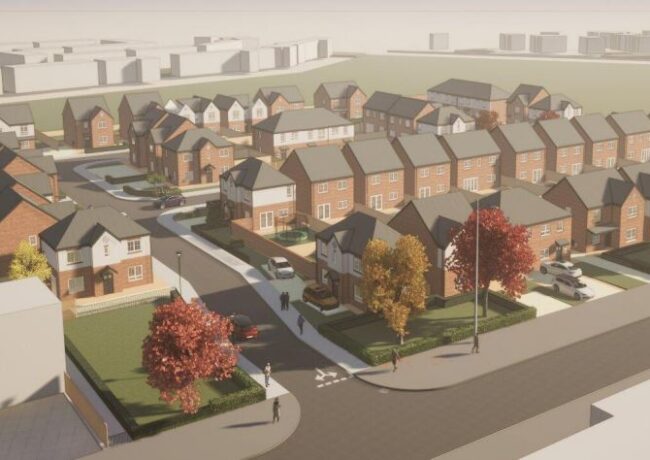Speculative development at Pall Mall ‘unlikely’ as plans progress
Kier Property and CTP are on course to submit a planning application for the £200m commercial development in Liverpool in the coming weeks but have warned the opening phase will likely need a tenant on board before construction can begin.
The project will see a large swathe of the city around Bixteth Gardens and Exchange Station redeveloped to bring forward 400,000 sq ft of offices, a hotel, leisure and retail space, and a public square. A planning application will be submitted within the next few weeks; this will be a hybrid application, with full permission for the first office building and public realm, and outline permission for two further offices and a hotel.
The partners showcased the latest timeline and designs for the scheme at a public consultation held at 5 St Paul’s Square this week; the first phase includes an office of just over 100,000 sq ft, featuring floor plates of around 15,000 sq ft per floor.
Oliver Butler of Kier Property told Place North West there had been “a lot of interest” from potential occupiers, but the development was “very unlikely” to be brought forward speculatively, with the scheme hinging on securing a number of pre-lets before construction could begin.
Targets for tenants include a possible co-working operator on the mezzanine and ground floors.
Future commercial phases, according to Butler, are dependent on tenant demand; two further offices of around 150,000 sq ft and around 90,000 sq ft are being brought forward under the outline planning permission.

Pall Mall is being backed by Liverpool City Council given the city’s lack of office space within the city centre; the council has identified a “desperate need” for new space and has brought forward a strategic regeneration framework for the city’s commercial business district in an attempt to combat the shortfall. The opening consultation event on the CBD is being held today.
Also under the outline is a hotel, reaching around 13 storeys and set to feature 281 bedrooms. Butler said there were discussions ongoing with a “four-star-plus” operator, and the delivery of the hotel could “accelerate” once the first office gets under way, and if a deal with the operator is agreed.
Funding, however, remains to be secured. Butler said Kier and CTP were “exploring a number of avenues” to get funders on board but again added discussions had been “positive”.
A contractor is yet to be appointed, but the scheme will go out to tender once plans are submitted, with Kier and CTP potentially using a tender list provided by Liverpool City Council. Willmott Dixon is currently delivering the remediation of Bixteth Gardens on the site.
The possible sale of Kier Property, following restructuring at its parent business earlier this week, has not impacted the development, with Kier Property’s business plan for the year already agreed.
A planning application is expected in late June or early July; Kier and CTP hope to have a planning consent in place by winter this year. Construction of the first phase and the public realm is expected to begin in spring 2020 and complete in winter 2021; the first occupation of the new office is anticipated the following spring.
Future phases, covering land stretching to Leeds Street, are likely to include a wider mix of uses including residential and a multi-storey car park.
The development of the site has proved to be controversial, particularly around the remediation of Bixteth Gardens, which is currently being remediated to help support the scheme. Campaigners unsuccessfully tried to halt the gardens being developed earlier this year; however, it is understood opposition to the scheme has weakened, while a potential judicial review against the remediation of Bixteth Gardens never materialised.
Bixteth Gardens is to be closed for a period of around two-and-a-half years while construction works are ongoing, but the developers said the project would lead to a net gain in green space and public realm once the project is delivered, providing 80,200 sq ft of public space, compared with 60,000 sq ft currently at the site.
This public space will feature a pavilion which could be used as a café or restaurant, while ground floor space in the commercial developments is also earmarked for retail or leisure.
The professional team on the project includes architect Allies & Morrison, along with landscape architect Re-form. Colliers and Worthington Owen are the agents.




