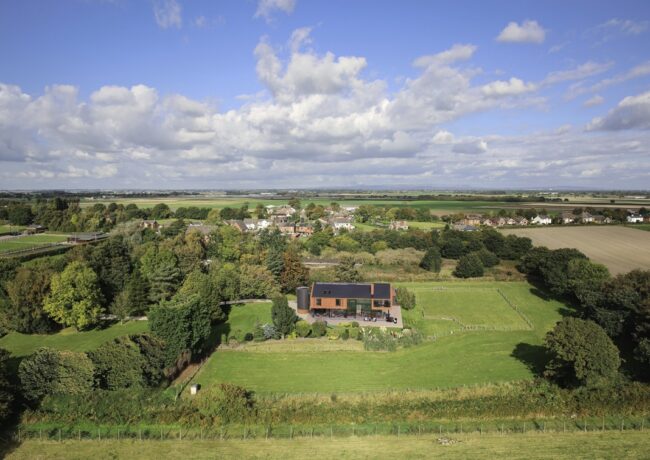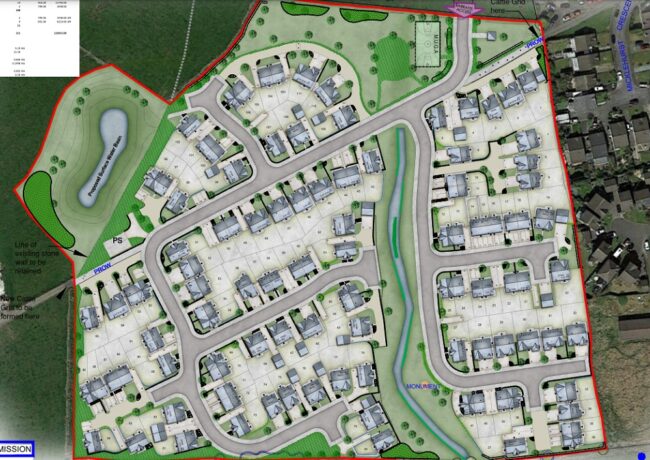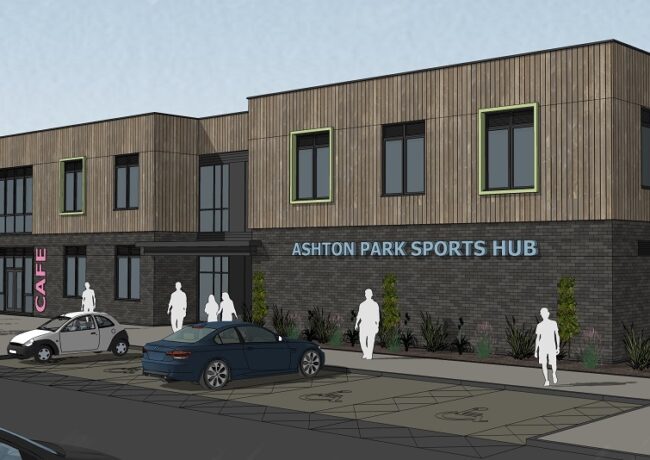Snook’s Burscough ‘barn’ house passed
Snook Architects has secured planning permission from West Lancashire Council for a six-bedroom bespoke family house in the style of a modern barn in Burscough.
The house, for an unnamed private client, will occupy a south-facing plot with basement pool and spa replacing a 1980s dormer bungalow.
Snook’s Neil Dawson said the design seeks to blend the building into the agricultural landscape. He added: “There are a number of different house types present on Chapel Lane ranging from rendered bungalows to two-storey brick houses. Our proposal is a reinterpretation of the traditional red brick and slate barn with a metal grain silo where the south facing elevation has been replaced with planar glazing to make the best use of solar gain while capturing the views over the adjacent farms.”
The build will employ a Flemish bond brick pattern for the upper floor, over full height glazing of the study and living areas. The pitched slate roof is broken along the ridge to incorporate a roof light serving to flood the first-floor circulation space with light. Connected to the main house via a glass link a silo provides a secondary entrance and a staircase leading to an observation deck where the occupants can enjoy the views of the surrounding countryside being elevated above the trees.




