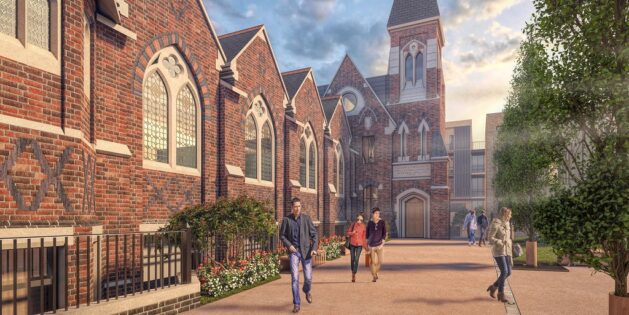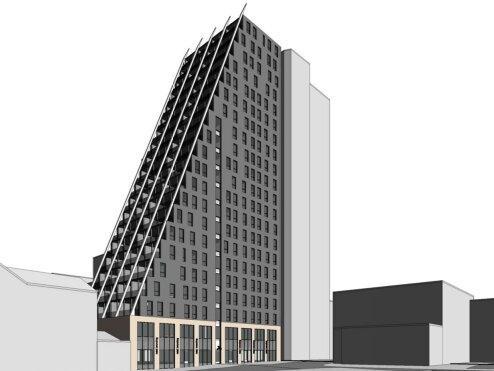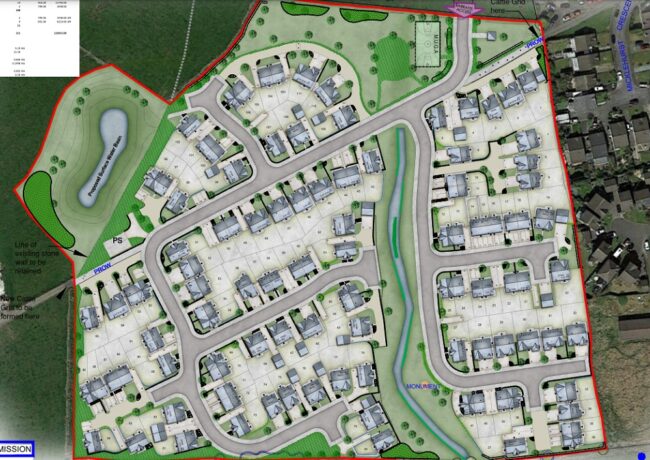Sloping Preston tower block approved
The council has granted planning consent to a sloped 21-storey residential block containing 80 apartments in the city centre, and a redevelopment of a derelict former orphanage.
Another scheme, comprising 77 flats, a community centre and retail units across two blocks on Watling Street Road, was also approved by Preston City Council under delegated powers deployed during the Covid-19 lockdown.
The proposal for a 21-storey tower block at 5 Church Row was first submitted by developer Eastern Estates in 2017, but was subsequently amended to reduce the height of the building but increase the number of flats from 69, and resubmitted to the council for consideration.
The approved block, designed by 1618 Architects and comprising 80 one-, two- and three-bedroom apartments, slopes up from two storeys to 21. Its shape is reminiscent of Manchester’s Urbis building, which now houses the National Football Museum that used to be based in Preston.
The block will sit alongside the neighbouring 16-storey Guild Tower, reaching a similar height despite having more floors, according to the plans.
Meanwhile, the proposed partial demolition and residential conversion of the grade two-listed St Joseph’s Orphanage on Mount Street by developer Czero Developments was granted conditional planning approval reflecting the recommendations of planning officers.
The consent stipulates that a construction contract must be in place to ensure that the redevelopment of the site can take place immediately after demolition.

Five listed buildings will be demolished under the plans
St Joseph’s Orphanage was built in 1872 for Roman Catholic girls. The buildings have stood empty for more than a decade and the site has been vulnerable to vandalism and lead theft, which has resulted in water ingress and fire damage to the building.
The developer, and its architect partner Buttress Architects proposed that some of the buildings were beyond saving and required demolition, while the remainder could be converted into housing.
Under the plans, 67 residential units comprising three apartment blocks and 10 townhouses, are to be constructed on the site, plus landscaping and basement car parking, while five listed buildings are to be demolished.
Planning consent was awarded despite an objection from heritage group The Victorian Society, which criticised the “violently different architectural style” proposed for the new-build elements.
The council also granted outline planning consent to a mixed-use residential-led scheme on Watling Street Road submitted by consultancy PWA Planning.
The scheme comprises a four-storey building with a community centre, two retail units and 24 apartments, and a four-to-five-storey building with 53 apartments, car parking and access from Sir Tom Finney Way and Watling Street Road.




