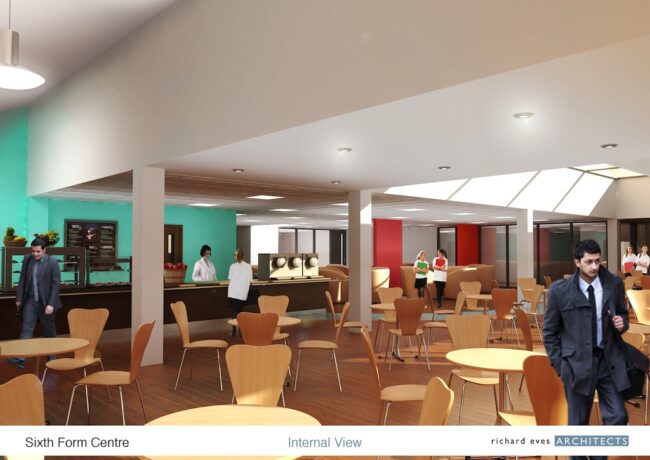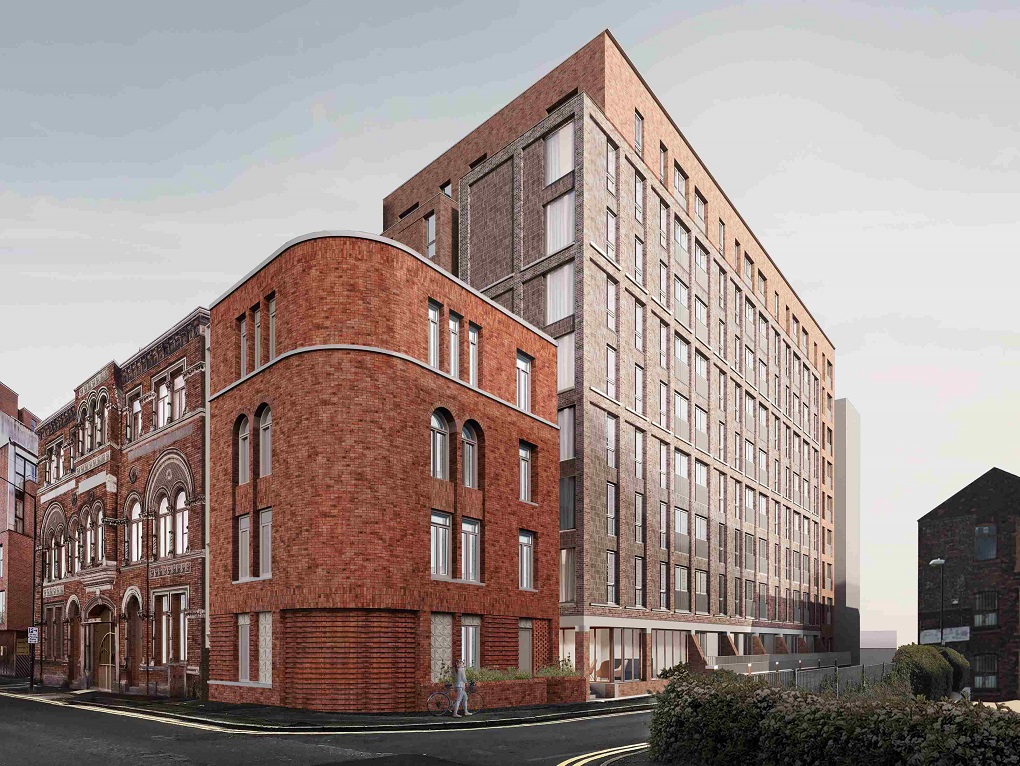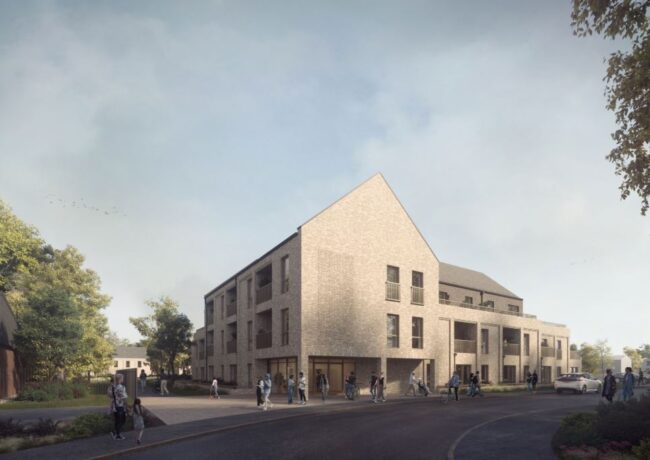Sixth form takes shape at Grange School
A £2m sixth form centre is being built at the Grange School in Hartford, Cheshire, by Whitfield & Brown.
Once constructed, it will include classrooms, seminar rooms, IT facilities and café-style communal areas.
It has been designed by Richard Eves Architects, with M&E design by SI Sealy & Associates.
Sustainability features include an air source heat pump linked to both an underfloor heating system and the domestic hot water installation
Construction is scheduled for completion by May 2014.





As they say – good luck with that one!
By Penny Farthing
Excellent team so will be a good job!
By J Furnell