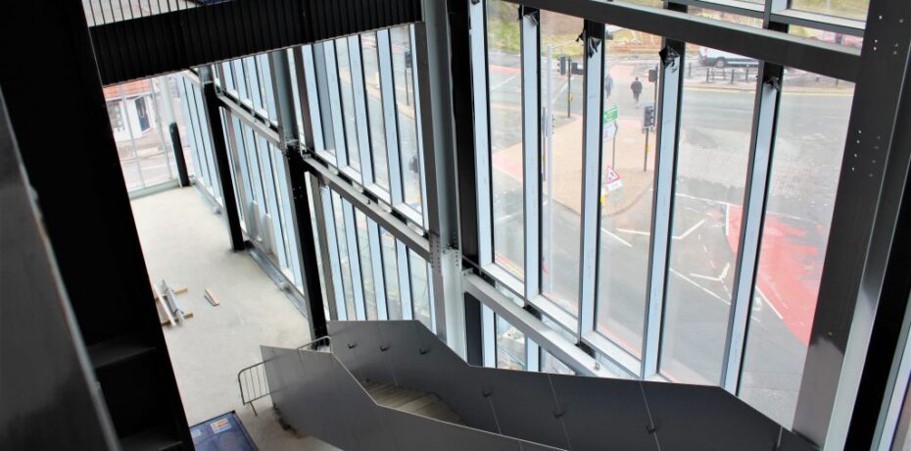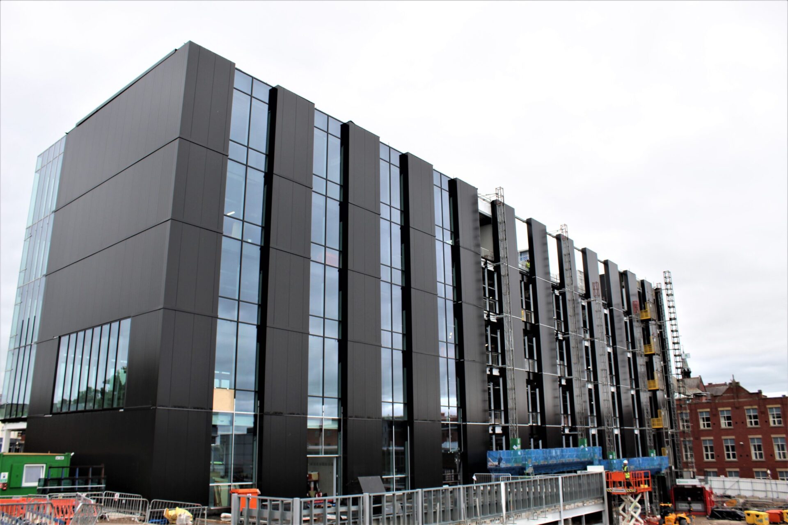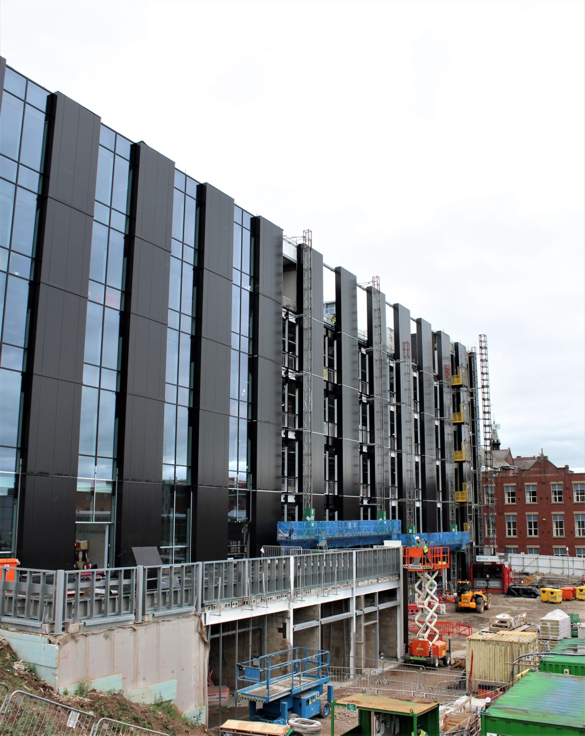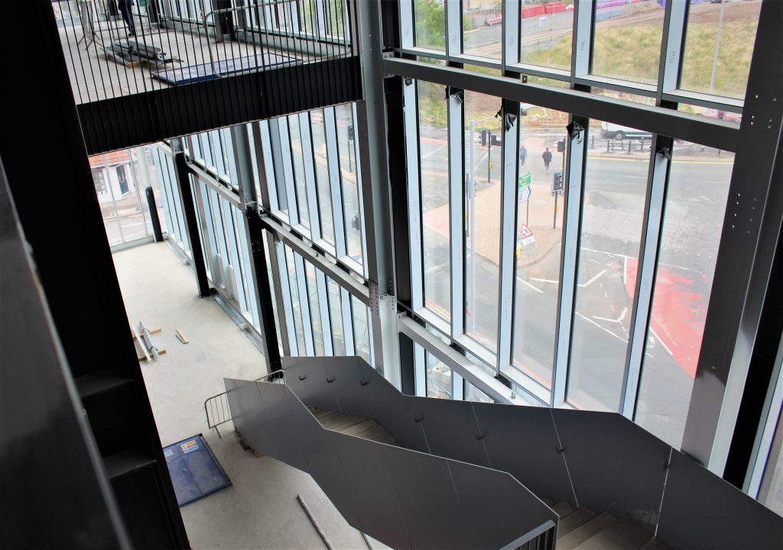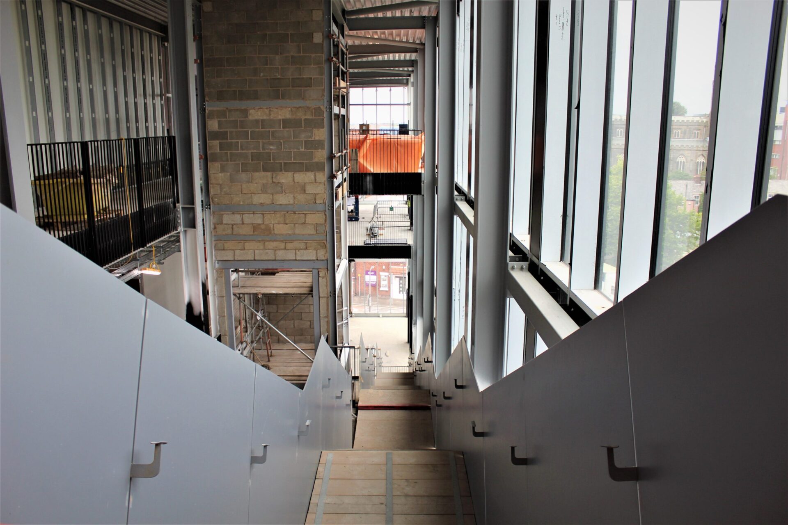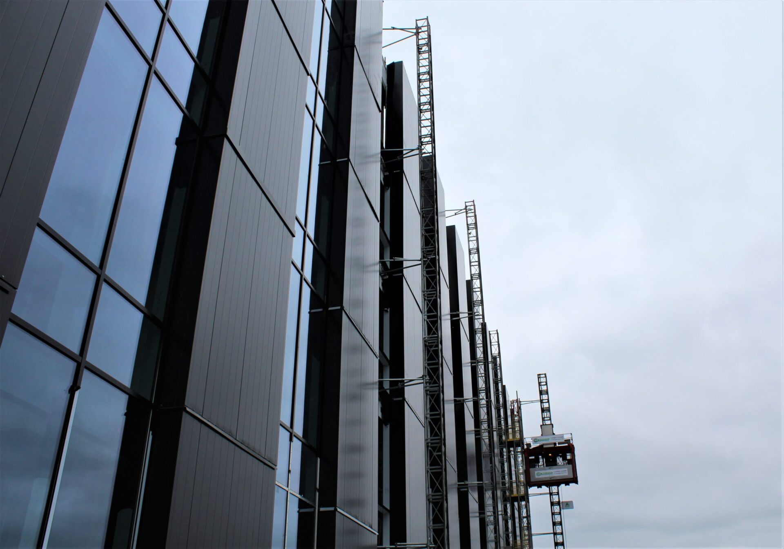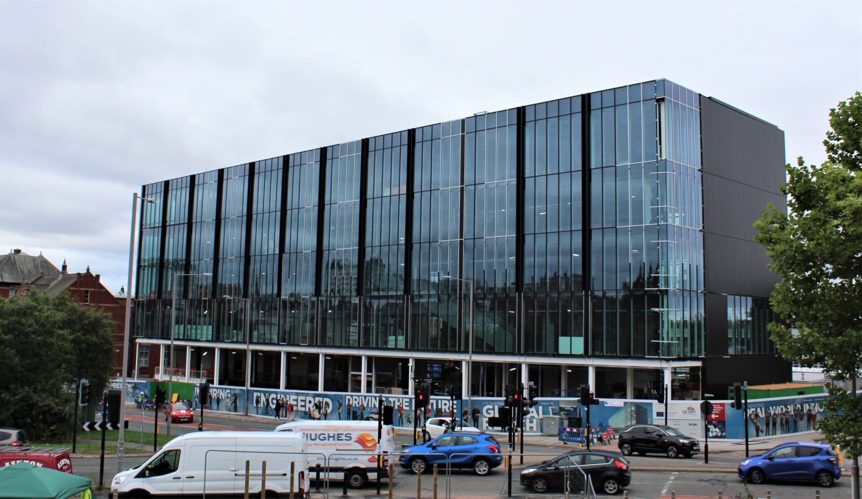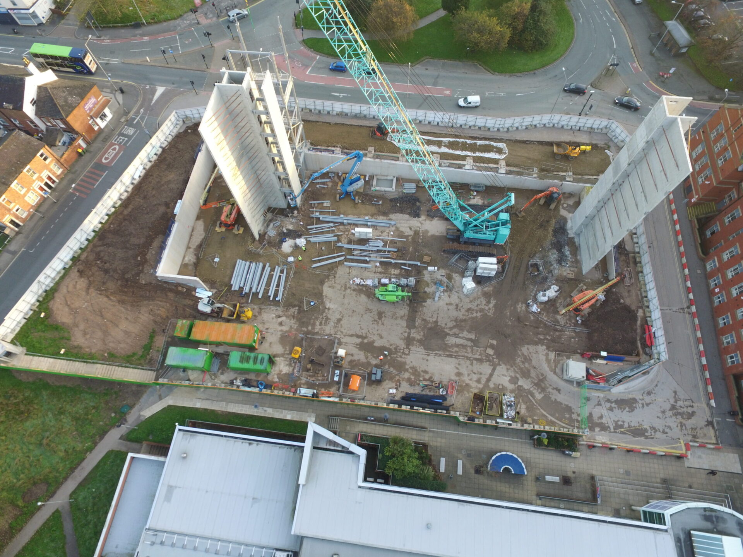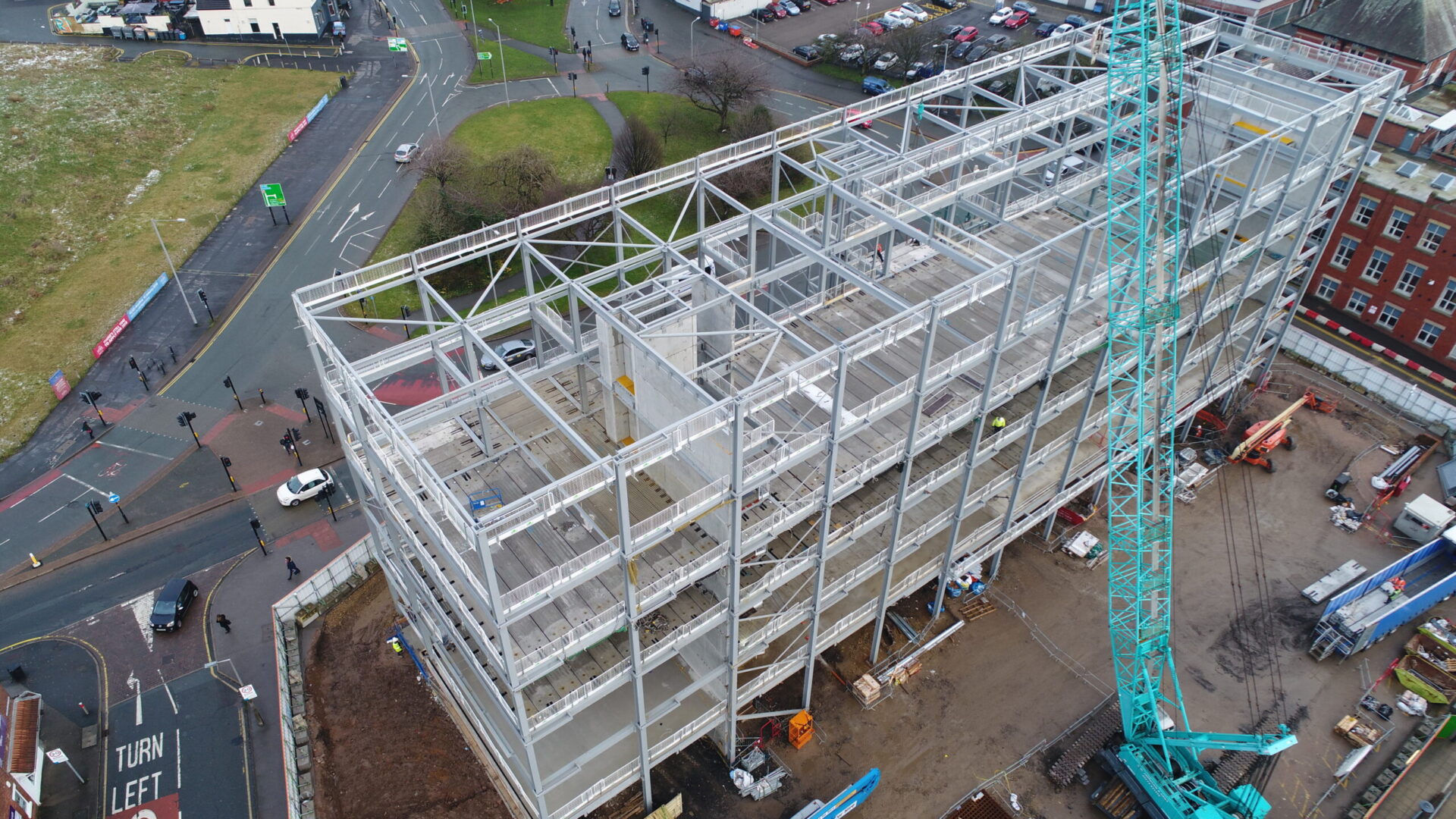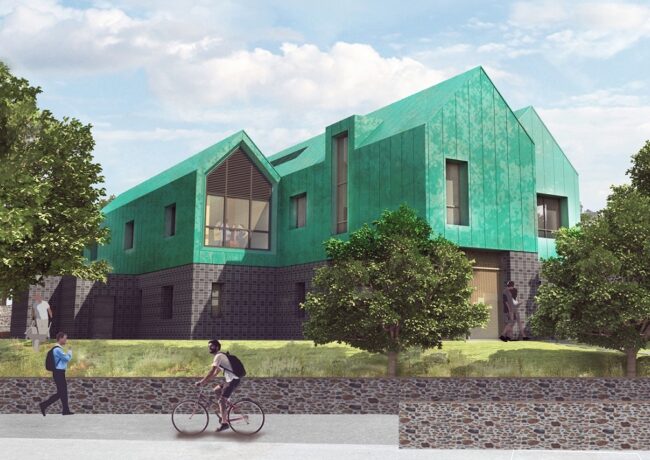Site Visit
SITE VISIT | UCLan’s Engineering Innovation Centre
UCLan’s Engineering Innovation Centre is one of the university’s flagship developments and will deliver a major hub for training in a wide range of engineering disciplines. Place North West visited the site to see how contactor Bam is progressing ahead of a 2019 completion.
The EIC is part of the university’s £250m masterplan which includes a major overhaul of UCLan’s campus on Corporation Street, only a short walk from Preston’s train station.
The building, designed by architects Reiach & Hall alongside SimpsonHaugh, will host specialist training space with equipment including flight simulators, a graphene centre, automotive research and manufacturing, and specialist electronic labs, all with an aim of producing 500 additional locally-trained engineering graduates each year.
Bam has been on site since July 2017, after being appointed on a two-stage tender carried out in 2016, and work is well under way ahead of a completion date of January 2019.
The site formerly housed a car park off Corporation Street but there is a significant change in level, which has not only created a fair share of construction challenges but has also helped to give the building its striking look, with a feature staircase the dominant feature behind its glass cladding.
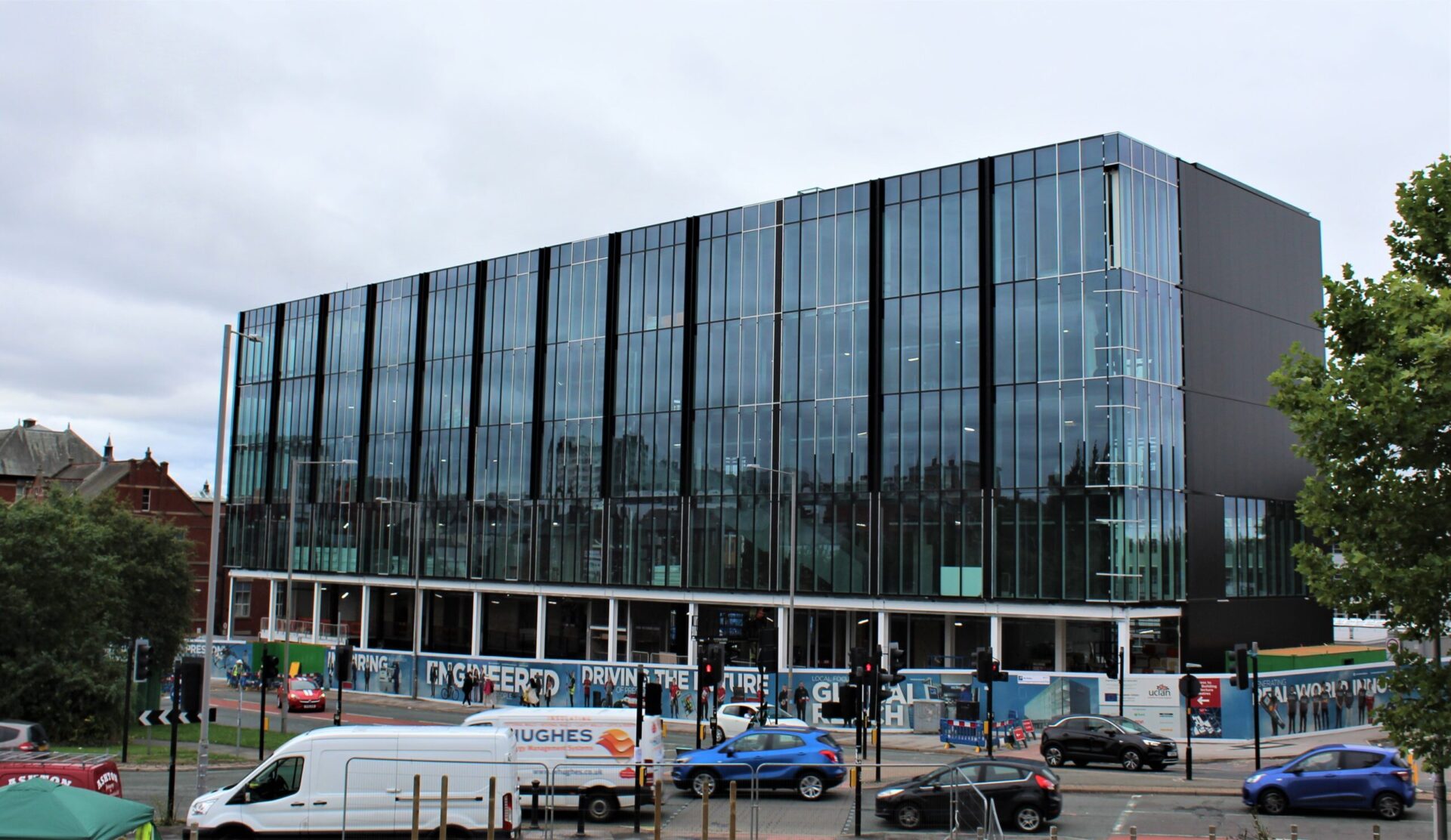
The EIC forms part of UCLan’s £250m campus masterplan
Bam’s project manager Simon Atkinson explained how retaining walls had to be put in place with the nearby highway active throughout; around 240 piles have been installed on a pile mat with varying levels, along with driven sheet piles installed to support the Corporation Street side of the site.
The steel-framed building features two pre-cast concrete cores, which Atkinson said were “basically massive Lego blocks”, bespoke-designed by concrete firm Creagh for the job. The 35-tonne units were stacked by a crawler crane either side of the steel frame, an approach which Atkinson said managed to shave around four weeks off the construction programme.
The feature staircase is in place at the time of Place North West’s visit; this was installed by lowering each of the three sections “like a pencil” through a six-metre-square grid. These were then attached to lifting chains to level and lower them into place.
“In effect it makes a large ‘street’ running through the centre of the building with some parts of it double-height and others running almost to floor-to-ceiling”, said Atkinson.
The team is also close to completing the cladding and is progressing at pace internally with the fit-out, including M&E works, which are being carried out by subcontractor NG Bailey. The design calls for exposed services throughout.
“It’s a very honest building insomuch as the frame and the services are left exposed – as it’s an engineering building we’d want the engineers to see how everything fits together,” said Atkinson.
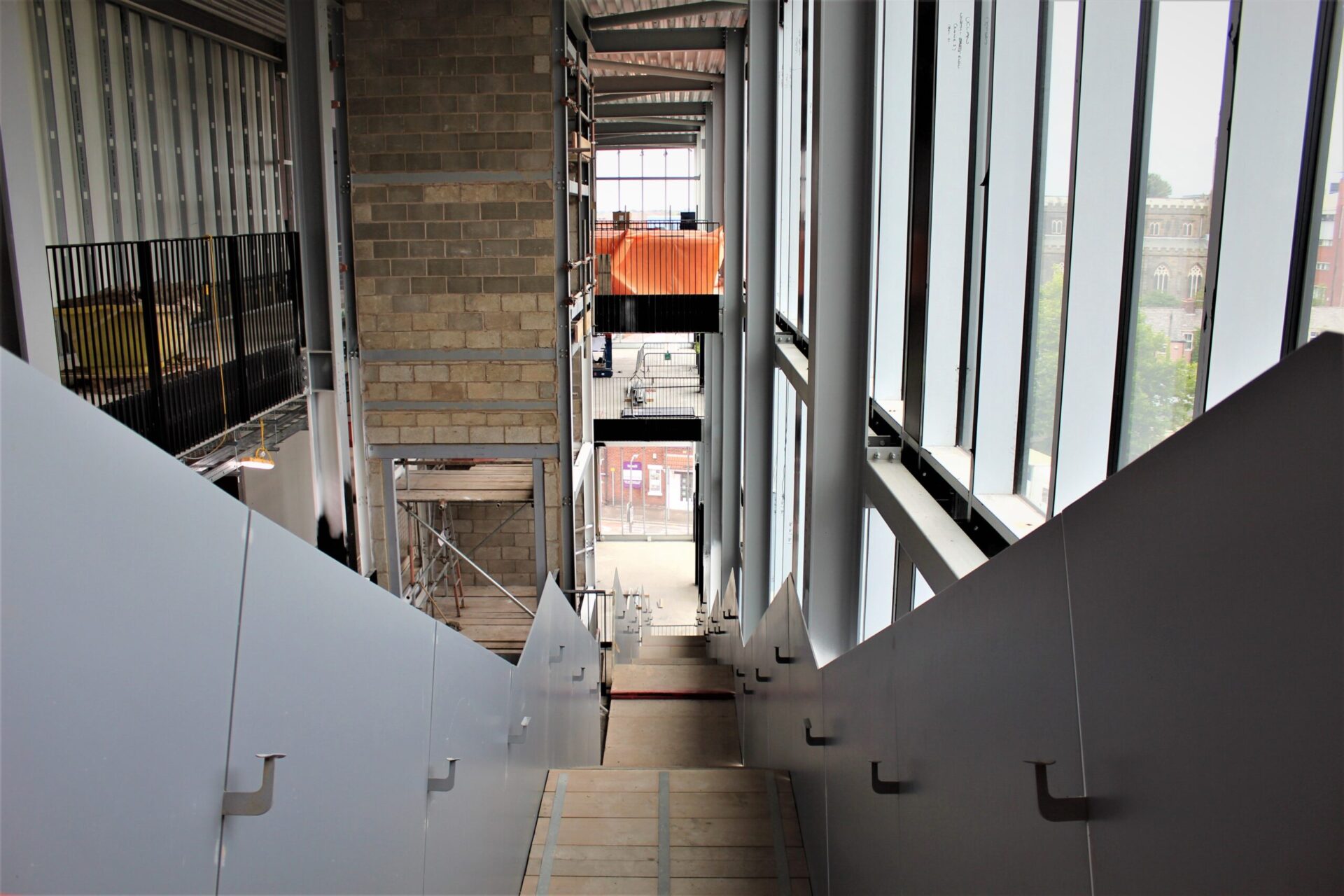
The staircase provides access to teaching space across all levels
The change in level in the site is not immediately obvious when inside the building but becomes clear once at entrance level; above the foyer space is a flat ‘roof’ which will be used by the first floor’s automotive vehicle workshop to bring in cars and other vehicles.
The building will host a wide range of functions from the university’s existing disciplines, and there are also a wide range of facilities for students including a roof terrace and cafe. Michael Ahern, chief operating officer of UCLan, said a conscious decision had been made to keep the EIC free of office space.
“The people that currently do all this great work around the University are going to stay in their current locations, but they’re also going to come together in the EIC for certain projects,” he said.
“There are no offices around the building; we don’t have 30 academic offices and 20 admin offices, and from the start we said we didn’t want any offices in the building – the EIC is where things will be produced, created, and designed.”
Once complete, the EIC will act as a centrepiece to UCLan’s reinvention of the Corporation Street area and its public realm will tie into both the proposed 90,000 sq ft public square to the front, and the existing buildings to the rear.
Bam is set to hand over the scheme to UCLan in January.
Click any image to launch gallery
- Bam started on site last summer
- There is a significant change in level across the site
- The feature staircase was installed in three sections
- The staircase provides access to teaching space across all levels
- Cladding work on the building is nearly complete
- Two concrete cores were built from pre-cast units
- The building is primarily steel-framed


