Site Visit
SITE VISIT | Manchester New Square
With completion now one year away, Place North West visited Urban & Civic and Lendlease’s flagship £83m project on the edge of Manchester’s Gay Village.
Designed by architect SimpsonHaugh with RoC Consulting advising on the structure, the project at the junction of Whitworth Street and Princess Street has been several years in the making, with the site left part-complete following the 2008 recession, having previously been brought forward by Donal Mulryan’s West Properties under the Origin brand.
Urban & Civic stepped in to buy the site in 2014, and progressed with plans for the three-block development in 2017; while negotiations began with Carillion to deliver the scheme, Lendlease stepped in in June that year to begin a complex package of civil engineering works to the part-built structure on the site.
This included six months of extensive works to the existing structure, including hydro-demolition of certain elements; the basement has been kept in-situ and will be used for car parking, and is currently used as Lendlease’s site office during the construction process.
Civil engineering works were followed by a design & build contract in March 2018, and work has progressed steadily since then, with the scheme set to fully complete in September 2020.
Comprising three blocks of 15, 14, and 12 storeys, Manchester New Square will deliver 351 apartments, and has been backed by the Greater Manchester Pension Fund and the Greater Manchester Housing Fund.
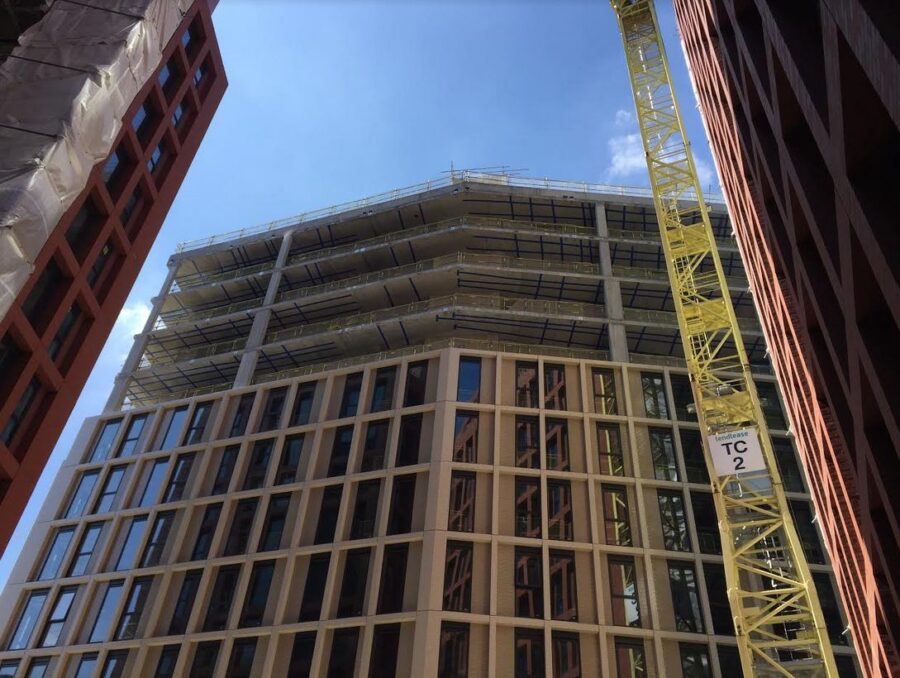
Around half of the apartments are already sold, primarily one-bed apartments to investors, with Urban & Civic now looking to offer homes to owner-occupiers; JLL is the residential agent.
The blocks are due to complete on a phased basis; the 14-storey Block Three completes in May, followed by Block One at 15 storeys in July, with the smallest block, the 12-storey Block Two facing Princess Street, completing in September.
Construction techniques have included using off-site manufactured panels, in a similar approach to Two St Peter’s Square; off-site manufacture allows Lendlease to fit around 20 to 22 panels per week – essentially a floor every seven days – in a move that also eliminates most working at height.
These panels are also designed to keep out noise with the popular Canal Street only a stone’s throw away from the apartments.
At ground floor level, there is an extensive central courtyard and square, which will be accessible to the public. There will be between four and five retail and leisure units, with Urban & Civic looking to attract a mix of brands – independent operators, restaurants, and potentially a small supermarket are on the agenda, with Metis advising the developer.
Lendlease securing the contract for the build has been seen as something as a coup for the company, which has planned a major return to the North West for some time. While the former Bovis Lendlease business was active in the region, delivering many major projects, during the recession Lendlease took a step back from the Manchester construction market.
Following the win at Manchester New Square, the company has gone on to secure major projects including the £330m Our Town Hall project for Manchester City Council, and is also construction partner for the £1bn St Johns and Enterprise City development for Allied London.
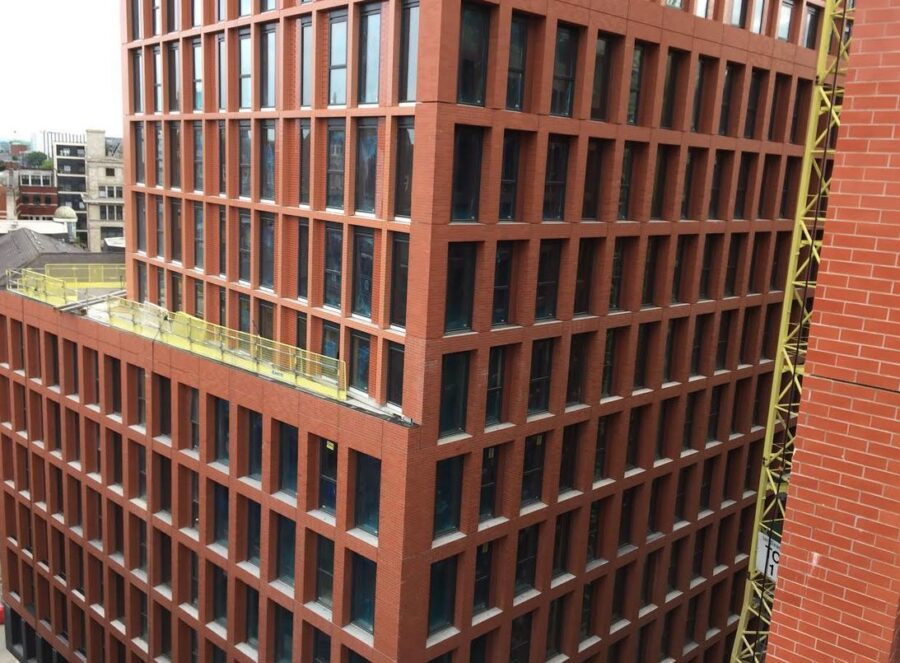


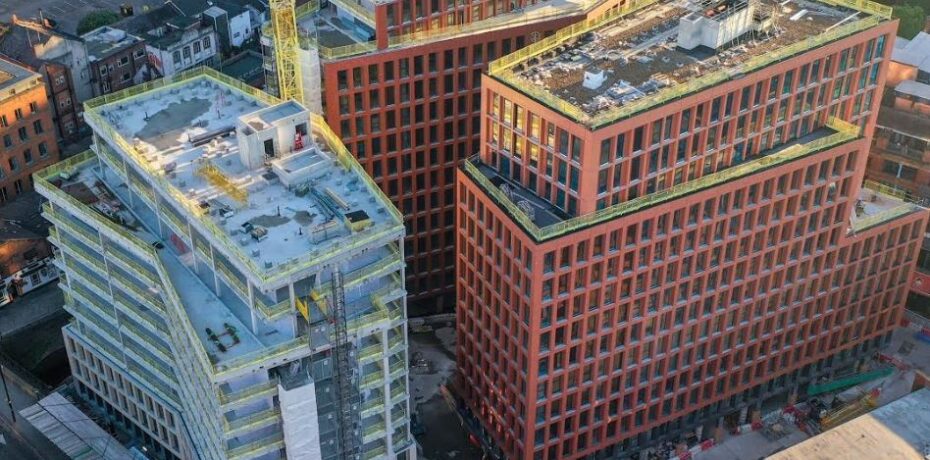
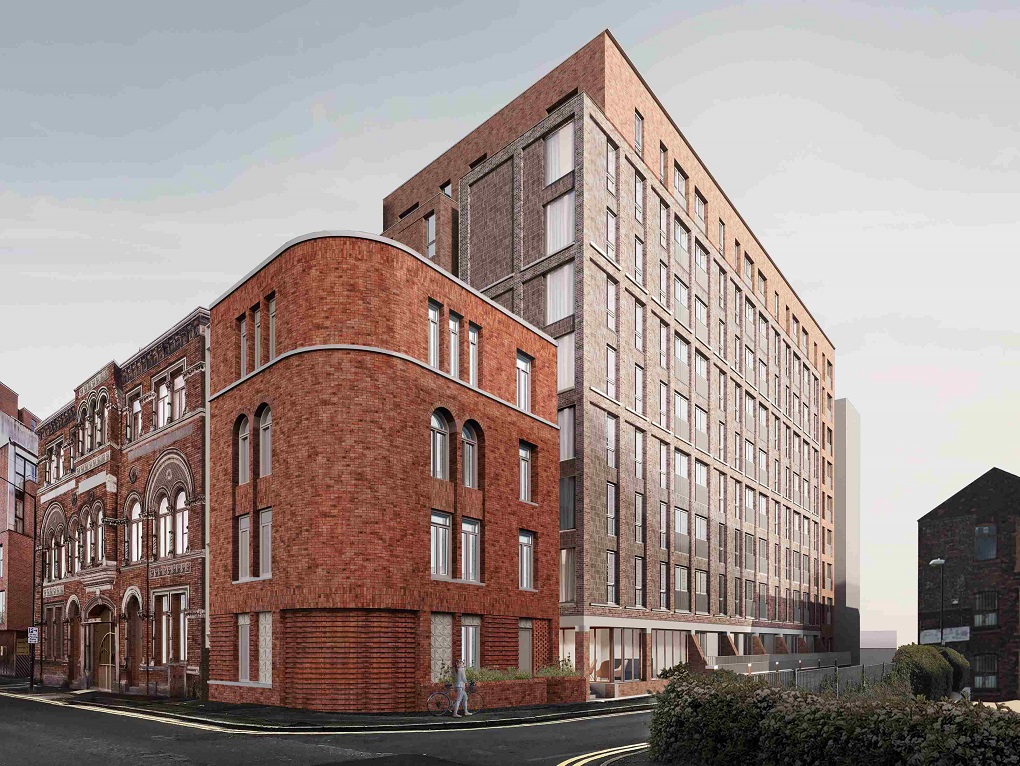
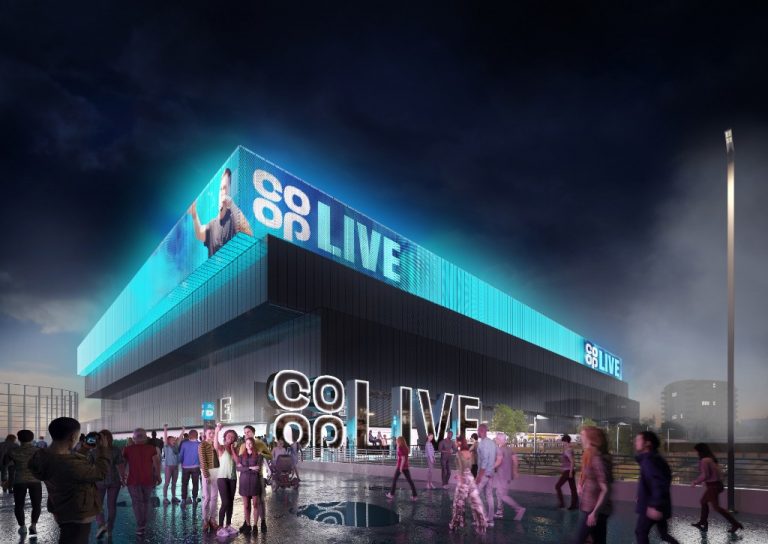
RoC Consulting as Structural Engineer on the project completed investigation and design of the complex structural modifications to the basement mentioned above, which was key to unlocking the site for development. For this work we recently won an award at Institution of Structural Engineer North West Awards. On such a complex project such as this it would nice for the Structural Engineer to be recognised.
By Mike Newman
Looks like a ghetto. Awful.
By Luke
Do we really need more apartments in Manchester City centre? It’s all for the young people with money. Where is the thought for people who can not afford to buy!!! Manchester City Council are just takers, it’s not what this City needs. Very sad.
By Former employee of MCC.
@Luke
15 storey ghetto with artisan restaurants at the bottom? What a strange comparison.
I really like the look although it is imposing at this end of Canal St. Suppose you can’t have parks everywhere, especially in this part of the city which needs a bit of a makeover.
Hopefully this will help kick start the Gay Village scene again and not destroy it.
By L
Lego has a lot to answer for. What underwhelming architecture.
By Philip Turtle
@L
There’s a park (Sackville Gardens) literally 55 metres away!
By Bill
@Mike Newman: well said, unfortunately structural engineers are barely mentioned on Place North West, with the exception of Arup from time to time, which is a real shame especially when small-medium sized companies don’t get the credit they deserve.
On the other hand, what could structural engineers do to get the importance of their role recognised by the industry?
By OnPoint
Onpoint I agree, as a SME contractor and other disciplines, their is little or no recognition in the industry for Strut Eng or any cog designers, well done Roc & the Rory Team.
PS can someone redesign the sky hook! (now theirs a market!)
By CBA,