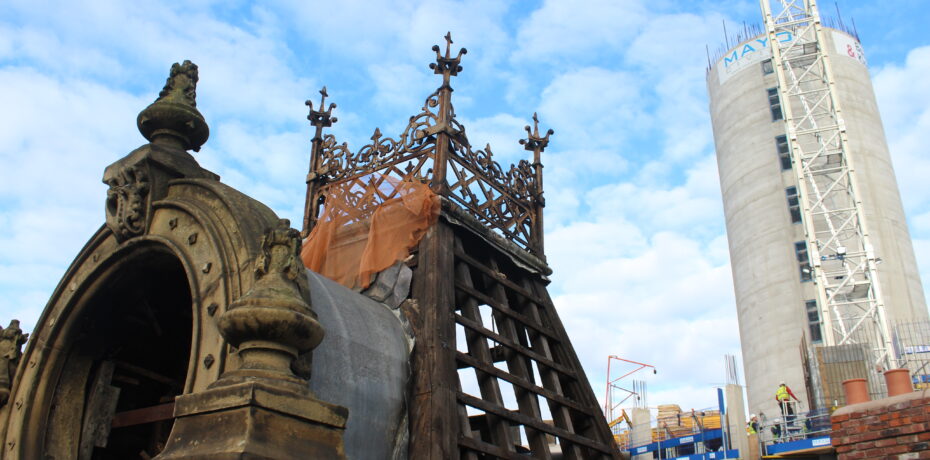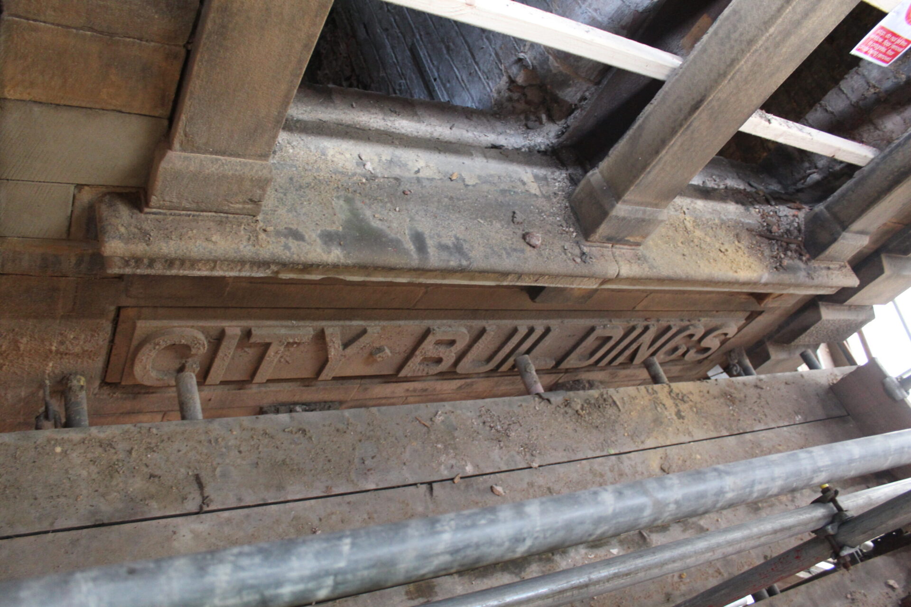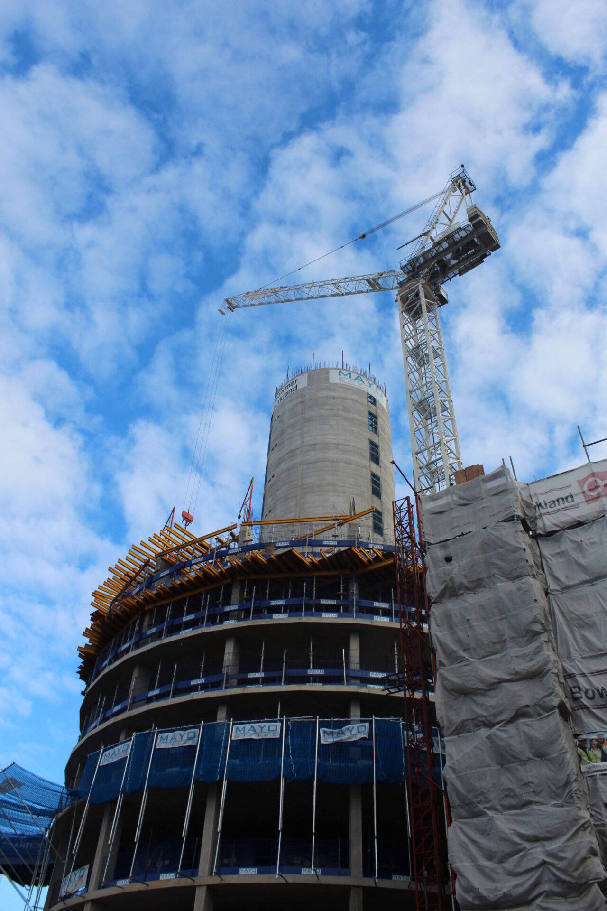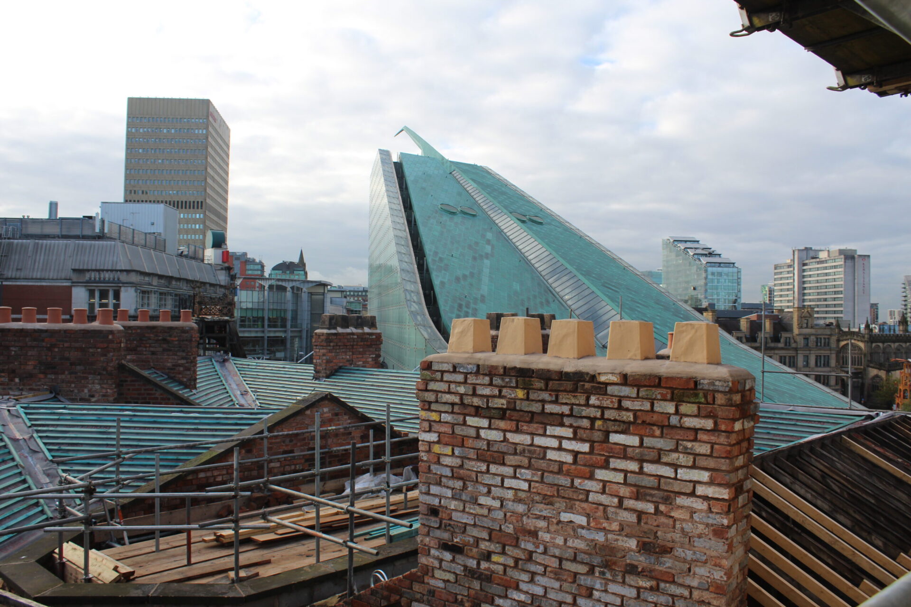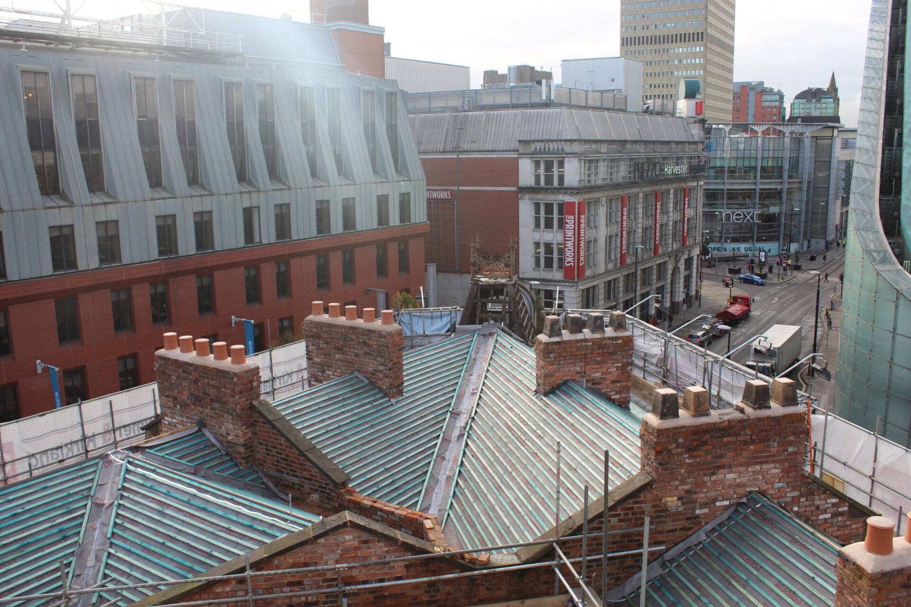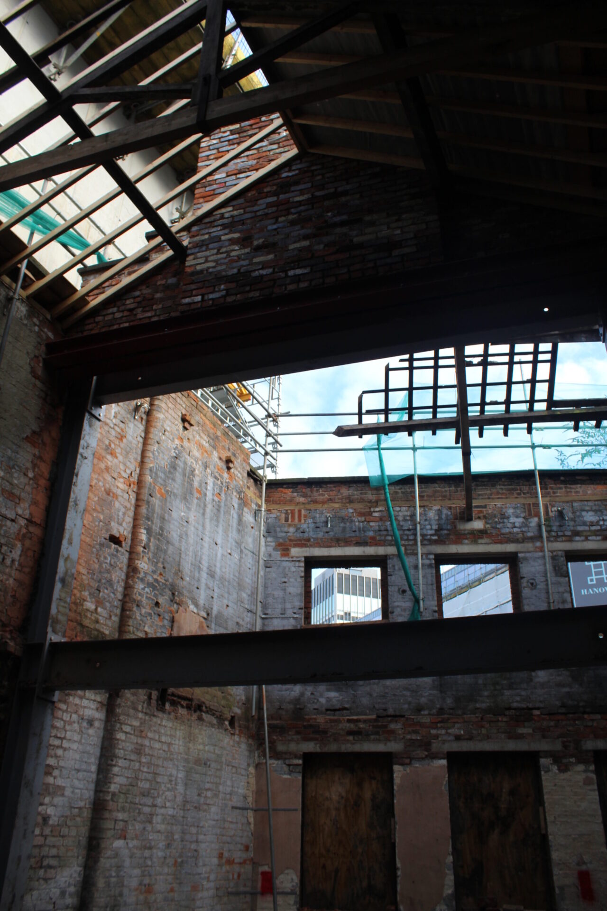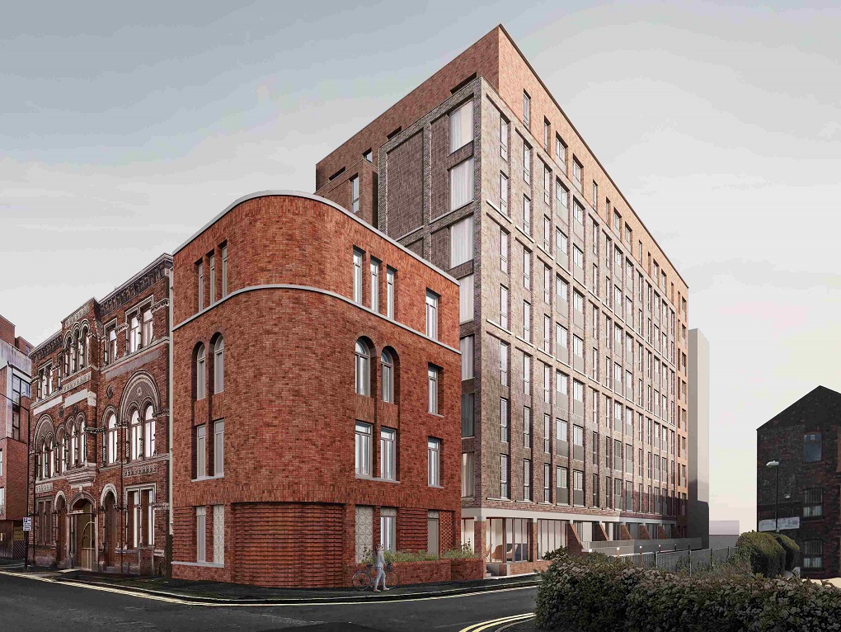Site Visit
SITE VISIT | B&K’s Hotel Indigo
Manchester’s Hotel Indigo is one of the city’s most prominent developments, its distinctive concrete core and historic City Building greeting new arrivals to Victoria station. Contractor Bowmer & Kirkland is currently on-site at a project that’s had its fair share of challenges, as Place North West found out.
The project is a combination of refurbishment and new-build, a 14-storey hotel being built next to the grade two-listed City Buildings on the corner of Todd Street and Corporation Street.
The scheme was first mooted by Sanguine Hospitality in late 2011 but was never progressed. The City Building, long left empty, will be refurbished into individual hotel rooms, while the new-build element will house 13 bedrooms per floor, with each taking up around 260 sq ft.
The project has been designed by architect 3DReid and will include a total of 187 bedrooms.
See gallery below
Refurbishing the City Building, built in 1834, has been one of the scheme’s key challenges due to its dilapidated condition, as Bowmer & Kirkland’s project manager Lee Powell explains.
Powell, who first started in the construction industry as an apprentice joiner working on listed buildings, says the building’s poor state has led to extensive design changes and conversations with Manchester’s planning department.
When Bowmer & Kirkland first started on the City Building in January this year, it had been without a roof for four years and was riddled with asbestos.
The team has worked its way up the building, starting with making the building safe to work in.
“We worked with the structural engineers to develop a temporary works solution that saw us prop all the way from the basement to the roof,” says Powell.
“As we propped the ground floor from the basement, the asbestos guys could then work their way up the building.
“Once we got to roof level we propped and supported the trusses. But when we got to the roof, most of the timber lintels and trusses were rotten, and most of the brickwork was shot, so it all had to come out.”
At the time of Place North West’s visit, the new roof has been installed and its chimneys have been deconstructed, refurbished and rebuilt, but there is still extensive work to do.
This includes the replacement of the building’s timber floors, which are now being substituted for concrete decks supported by a steel frame within the building.
“Originally it was agreed we would put timber floors back in, but the acoustic requirements for the hotel meant that the build-up of timber was much too thick,” says Powell.
“It was costing an absolute fortune and wasn’t needed, so we went back to the planners and they allowed us to put concrete floors in [instead].”
The team also had to deconstruct a nine-inch wall that went all the way to the building’s basement owing to its poor structural integrity. Works are ongoing throughout the building to pour the new concrete floors, and materials are being craned in through a section of roof that has been left uncovered.
From roof level there are spectacular views of the neighbouring National Football Museum, and a number of key heritage assets, including a clock, are due to be retained.
“The building has had some major obstacles to get over, but the planners we’ve worked with know what we’re up against and we’re happy with the way it’s going,” adds Powell.
In the new-build element of the scheme, space and site constraints have been the key challenge for B&K, as Powell says: “It’s the tightest site I’ve ever worked on, including sites in central London”.
Bounded by Metrolink lines on one side, a cycle path and bus route on another, and opposite a major exit from Victoria Station, the contractor has been left with very little room in which to play.
Powell explains B&K has worked closely with the council to allow deliveries to site, and the team is now using a former bus layby for its deliveries.
“We have agreed a delivery schedule and methodology with everyone: Manchester City Council, TfGM, Victoria Station, the whole lot,” he says.
“We have a hold-off about five minutes’ drive away – that’s the delivery address we give to people. It’s all managed by an on-site logistics manager who oversees what comes in and out of the site via Station Approach.”
The round concrete frame – apparently the only one of its type in Manchester city centre – is being built on a staggered approach, with concrete frame contractor Mayo Civils gradually working its way up to the 13th floor.
Owing to the speed of the build, which is due to complete in September next year, B&K has taken a sequenced approach, with steel fixers working above while joinery, bathroom pods, and M&E are all installed below.
The contractor is providing full furniture, fixtures and equipment for the project, as well as a restaurant on the ground floor.
Again, to aid with the speed of the build, B&K is working with facades firm CSI, based in Hull, to provide a unitised glazing system.
This system provides floor-to-ceiling windows and will cover the third floor up to and including level 12. The design is aluminium including distinctive fins on each panel.
“None of us had ever worked with this unitised system before so it’s been quite a learning curve,” says Powell, as he explains the process of how the aluminium panels are installed.
“The unit turns up to site on a palletised system, and they’re loaded out on the floor above. A crane inside the building is used to lower the panels onto a launch deck. The fins are screwed on, the panel is moved to the edge of the building – all the edge protection stays on – and it’s dropped to the lads below who just lock it into the frame.
“All the work is in the bracketry; there’s no working outside or work at height.”
The building also had plans for a glass-clad lift on the outside, but that cladding has been replaced with traditionally-laid stone with a rainscreen cladding owing to planning constraints.
Works on both elements of the project are now progressing at pace, with B&K looking set to fully hand over the project – “knives, forks, spoons, and all”, as Powell says – next year.
Click any image below to launch gallery


