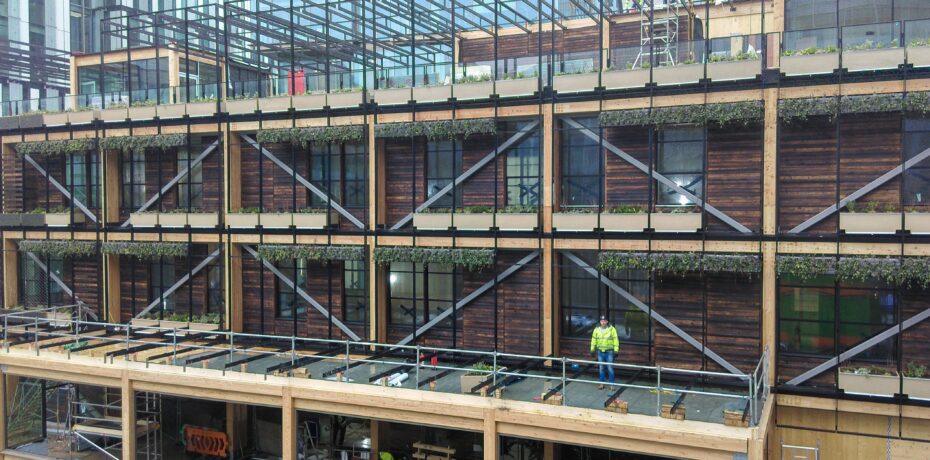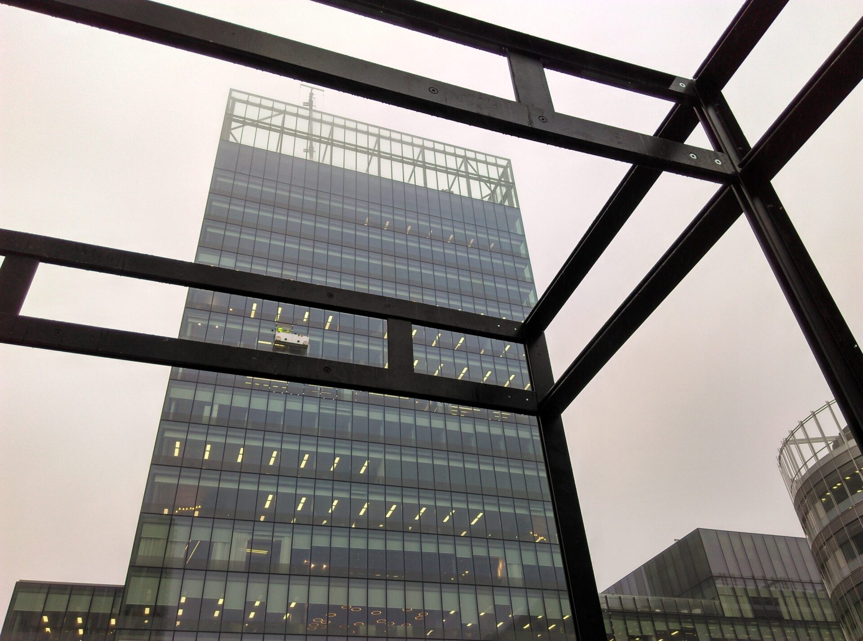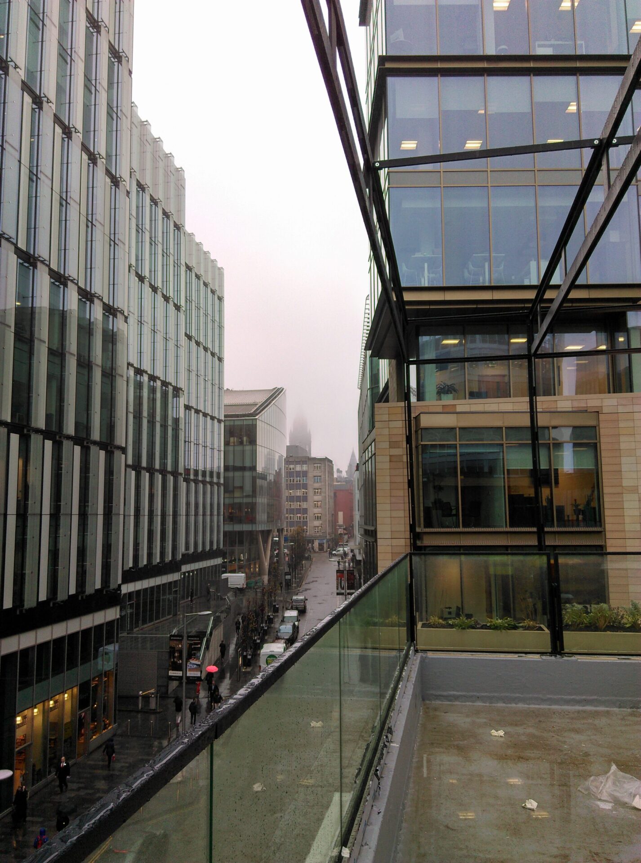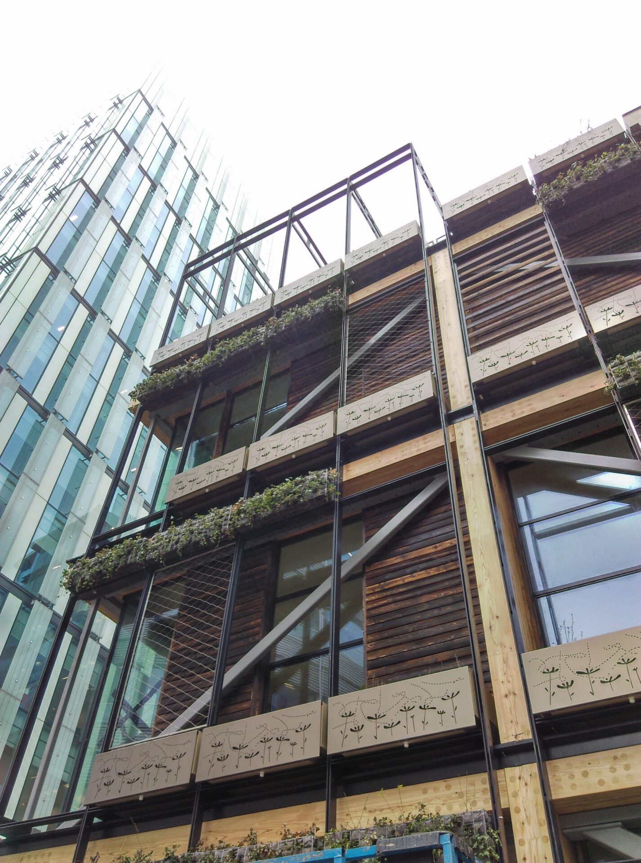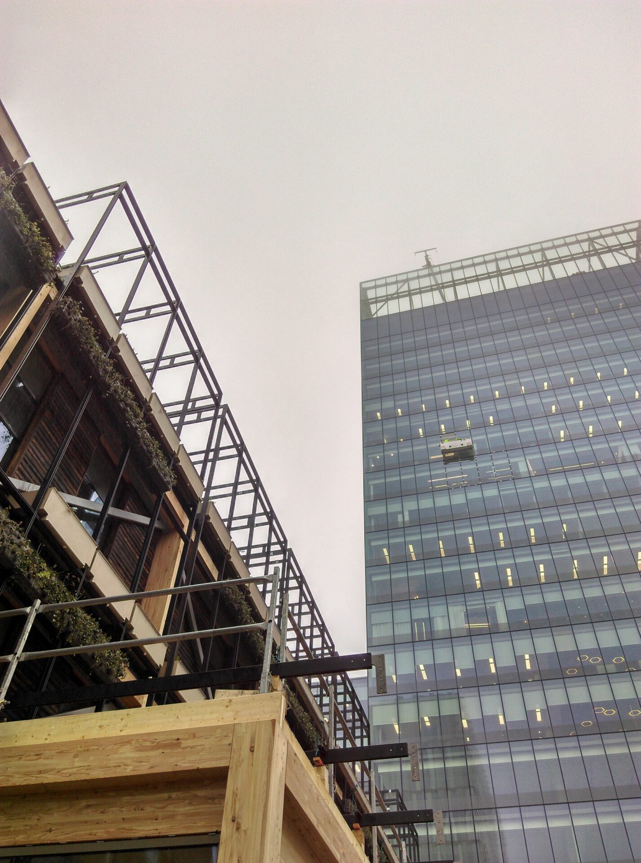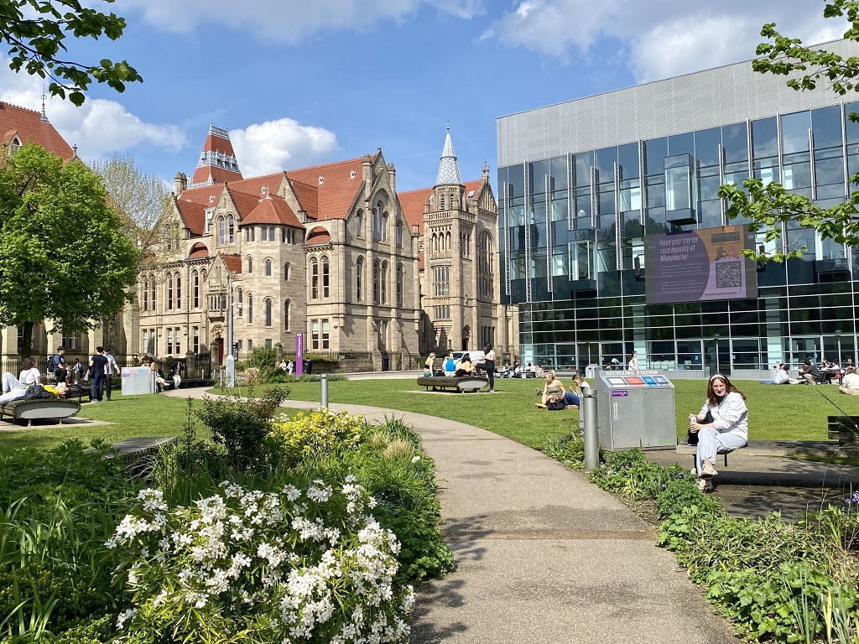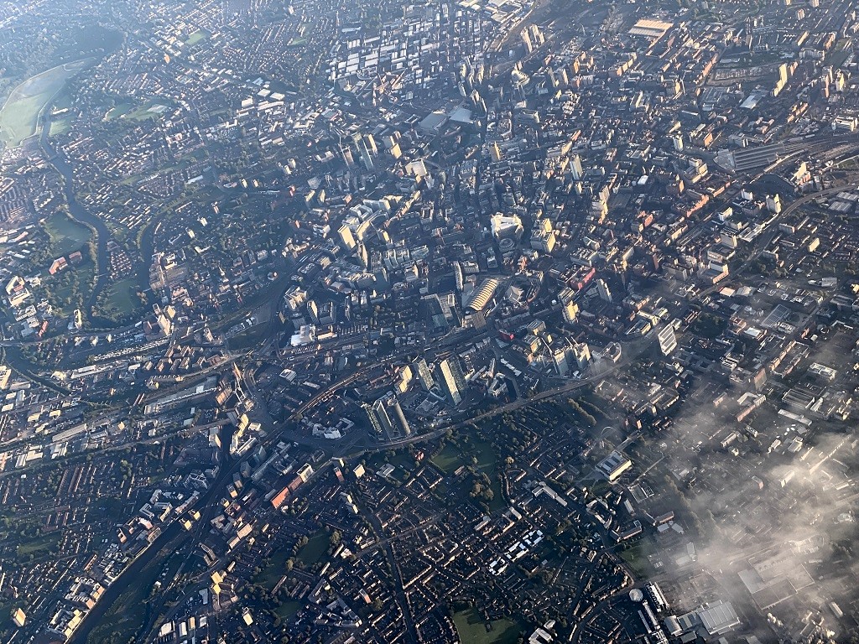Site Visit
SITE VISIT | Bam’s The Pavilion
The Pavilion, soon to be home to The Ivy and one of the last pieces of the Spinningfields puzzle, is due to be handed over next month. Place North West paid a visit to see how main contractor Bam is progressing on central Manchester’s only timber-framed building.
Hardman Square once hosted various outdoor activities including an ice rink and a cinema, but with the development of the area came a desire from client Allied London to make something more permanent – in this case, The Pavilion.
The timber-framed building, designed by architect Sheppard Robson, extends over four floors including cantilevers at either side, as well as a roof terrace. Designed as a shell space, restaurant The Ivy has now signed up as tenant, and will be taking the whole building as a dining space and bar. This will include private dining, a rooftop bar, and restaurant.
See gallery below
Since coming on board as tenant, The Ivy has put forward a number of design changes. These are already well under way as Place North West visits the site, alongside Bam’s North West regional director Ian Fleming; senior design manager Chris Edwards; project manager Dave Lawton; and Neal Allen-Burt, partner at Sheppard Robson.
Chief among these is an extension to the building’s frontage to create additional dining and bar space for The Ivy, as Edwards explains.
“Once The Ivy came on board they wanted to increase the size and space of the building. They signed up as tenant just as our design stage was completing, so to future-proof the building we installed piles to take a potential extension before any design changes were agreed. To extend the building at a later date would’ve been much more expensive and a big inconvenience to the site.”
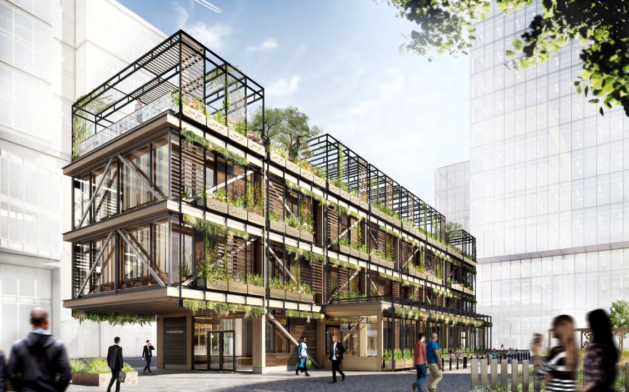
A CGI of how the proposed scheme will look
Edwards adds the team was “up against it” once the extension was signed off: “The planning application was approved on a Wednesday and we started the extension the following Monday.”
The site is also particularly tight, backing on to Byrom Street and neighbouring a series of high-profile office blocks, such as No1 Spinningfields. There are also basement car parks below, giving Bam limited space to play with when working on the project, and some of the car parks’ fire escapes have been incorporated into The Pavilion’s design as a result.
The project was originally valued at around £4.3m, but this has since increased by £1m due to the changes.
The Ivy is taking the entire building, with the first floor predominantly back-of-house and private dining; the second floor as bar and club space; and the roof terrace including a bar and al-fresco dining. The ground floor and the extension are also set aside as dining space.
The design of the building includes a green planted skin, supported by steel trellises, which will transform its look as the plants grow, while the timber frame, provided by subcontractor BK Structures, includes a mix of plain and charred wood.
“Timber frame isn’t the norm, and it’s a different building from what we would normally do,” says Allen-Burt of Sheppard Robson.
“We’ve done half-a-dozen timber framed buildings, but this was the first retail building we’d done, and the first with a completely timber structure. There’s very little structural steel or concrete other than the slab.”
Because of the building’s length and the cantilevers at either side, Allen-Burt says the timber frame “is at the limits of its lateral stability”.
Bam is due to complete the building in February, after which point The Ivy’s own fit-out team will come on site to complete the interiors.
Although The Ivy has yet to provide a definitive timeline, it’s expected the fit-out will take around five months, putting the development in line for a summer opening. The restaurant is also potentially looking at installing a glass roof on the roof terrace bar area.
Edwards says the project “has grown arms and legs” with Bam now looking at the associated public realm which will follow on afterwards. Dubbed The Field, this will include green space and two retail units: The Barn, a 950 sq ft space, and The Cabin, a smaller 215 sq ft kiosk.
“Allied London’s desire has always been to close the area off and they really wanted to make something of Hardman Square, to make something permanent, and to make it a real grown-up space,” says Allen-Burt.
The professional team on The Pavilion includes DSA Engineering, Engenuiti, Layer, Olsson Fire & Risk, ROC Consulting, Sandy Brown, Vectos, and Deloitte as planner.
Click any image to launch gallery


