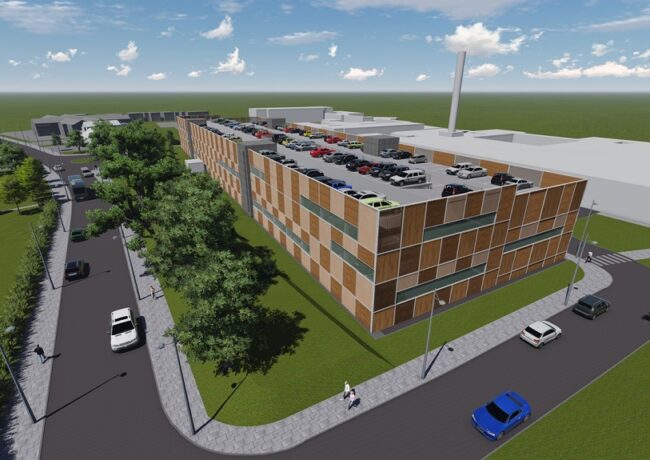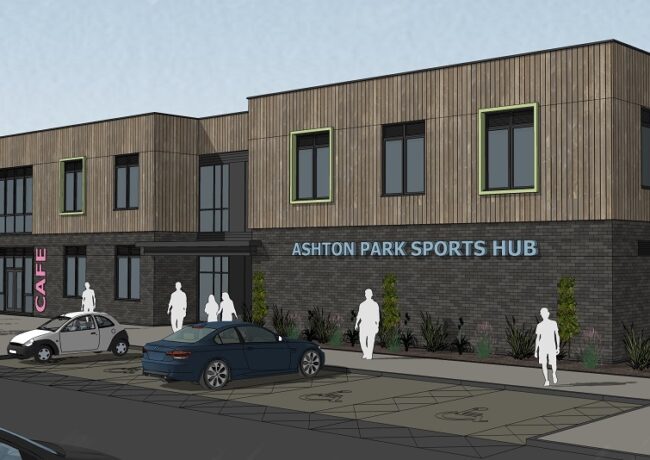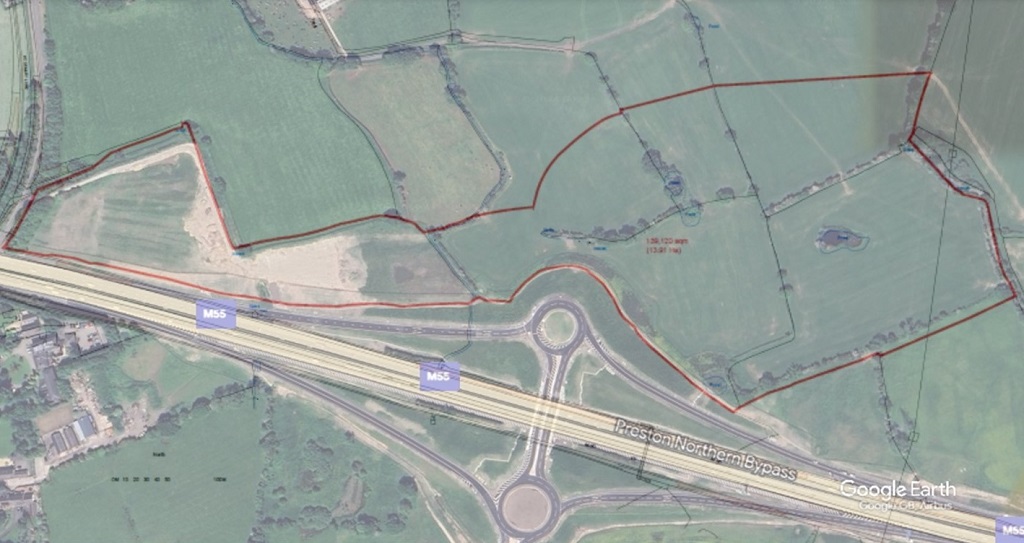Royal Preston gets car park expansion
Planning permission has been granted to a 500-space £7m multi-storey car park at the Royal Preston Hospital in Fulwood, designed by FWP Group.
The scheme is designed to alleviate the problems of parking and congestion within the site and surrounding area, complementing other new developments at the site.
The car park will be built on an existing single-level car park which currently provides 200 staff parking spaces.
Preston-based planning consultancy PWA Planning advised the Lancashire Teaching Hospitals NHS Foundation Trust and guided the application through the planning process. Working with Preston based architects FWP Group, the scheme has been designed to
The application was approved by Preston City Council's planning committee earlier this week.
Paul Walton, director of PWA Planning, said: "A similar raised-deck car park was proposed back in 2006 and was rejected by the council, due to concerns at loss of amenity. The current scheme overcomes those concerns and will be of the highest quality. It will help to resolve a number of issues associated with peak time shortages in parking provision. It has been a project that many people have called for over a long time and the grant of planning permission removes one of the stumbling blocks to the scheme being realised."




