Romal revisits Central Docks mixed-use scheme
The developer has lodged fresh plans to build 330 homes and retail space at a derelict site on Liverpool’s historic waterfront, significantly scaling back its 2019 application.
Romal Capital in January that year unveiled a vision for a “little Amsterdam” at Liverpool’s Central Docks, featuring 646 apartments and commercial space at Plot C02 of the Liverpool Waters regeneration zone of which Peel L&P is the principal landowner and master developer.
The Ollier Smurthwaite-designed scheme was never determined by Liverpool City Council and Romal – headed up by Australian co-founder Greg Malouf – continued to work on the plans.
Now, the company has submitted a new application to the council featuring revised proposals for the Central Docks site.
The £100m scheme includes 330 sustainable, ‘smart’ homes, retail space, other amenities and public realm, as well as investment in the surrounding infrastructure to help regenerate the waterfront. The project would also include a link in the development of the dockside area, from the Three Graces landmark and Princes Dock to the proposed site of the Everton FC stadium at Bramley-Moore Dock.
The residential component proposes a mix of one-, two- and three-bedroom apartments designed to attract occupiers ranging from professionals to young families, with the aim of creating a “vibrant new neighbourhood within a tranquil waterfront setting”, according to Romal.
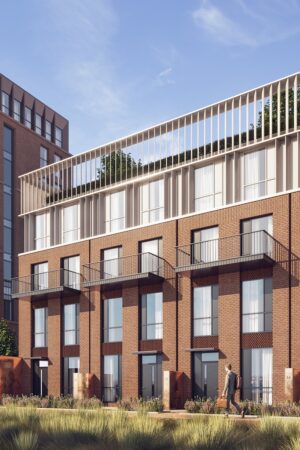
The homes target professionals and families
To reduce net carbon emissions from the scheme, each home will feature power usage monitoring and solar panels installed in common areas. Romal also hopes to encourage the use of electric cars, with 20 charging stations included in the plans.
The commercial units would seek to attract a range of occupiers including hairdressers, beauty salons, delicatessens with alfresco dining, bike rental stores and other retail outlets. The proposed new public spaces include an active waterfront, marina and floating dock, a suspended six-metre-wide cathedral-style bridge for pedestrian and bike access, rooftop gardens and space for alfresco dining.
Ollier Smurthwaite remains the architect designing the scheme, and Arup is the planning advisor.
The scheme would sit adjacent to a planned cultural square used for public events and entertainment. Other planned developments within Central Docks include a new park and the Isle of Man Ferry terminal currently under construction. Romal’s site is situated on the recently completed Jesse Hartley Way boulevard, which links the ferry terminal to the city centre.
“Over the last few years, we have engaged with and listened to a range of stakeholders and in response have made adjustments to our proposals,” said Malouf.
“The heights of some buildings have been reduced, the make-up of residential units is more diverse to attract families to the area, and designs have been revised to better reflect the area’s maritime history and historic appeal.
“We are very excited about this scheme and it’s potential to transform this barren brownfield land into a thriving waterfront neighbourhood. We hope it acts as a major catalyst and a benchmark for future development within the area.”
The Central Docks site falls within Liverpool Waters, where there are plans to bring forward 3,800 homes, around 1.7m sq ft of offices, a park, and 269,000 sq ft of retail, restaurants, and leisure. Romal has already developed nearby Quay Central, an 108-bed eight-storey apartment block, and it is on site at the scheme’s second phase, Park Central.
Darran Lawless, director of development at Peel L&P’s Liverpool Waters, said: “[Romal Capital’s] development will provide much-needed quality homes on this brownfield site and create a fantastic new neighbourhood within Central Docks.
“It will also provide critical links between neighbouring developments, including the Isle of Man Ferry Terminal and key sections of the waterfront. With the proposed investment in public realm, we can improve access for all and bring life back to this historic waterfront.”
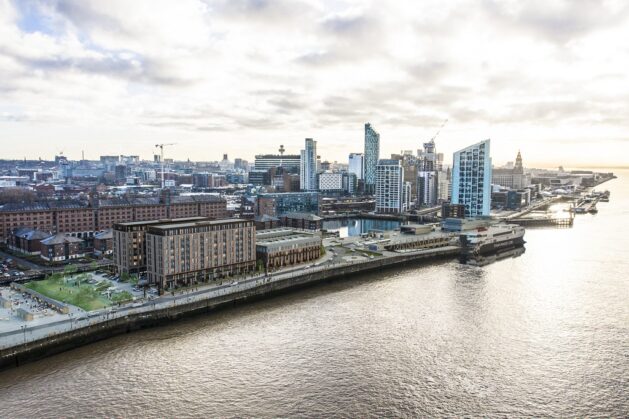
The scheme would incorporate links to other developments at Liverpool Waters


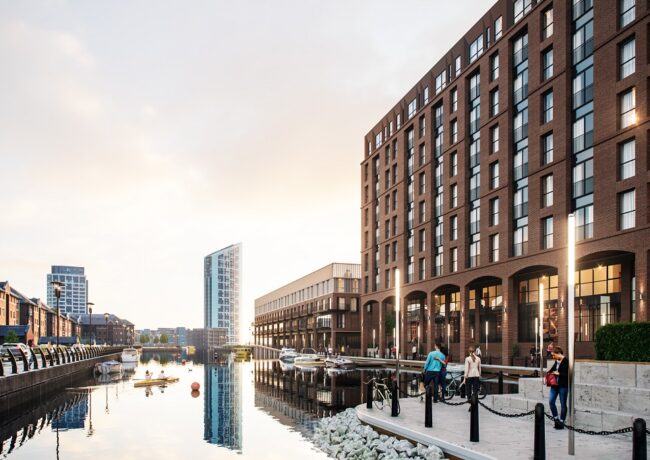
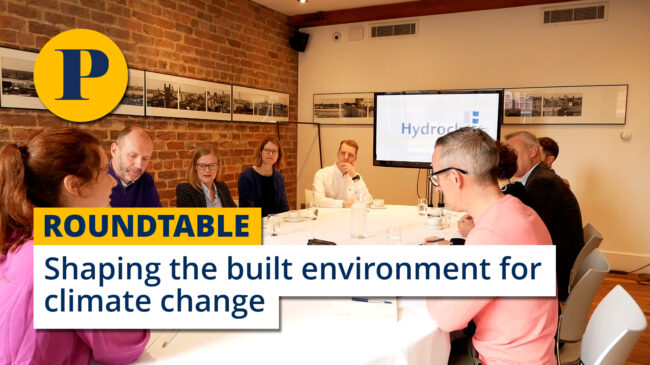
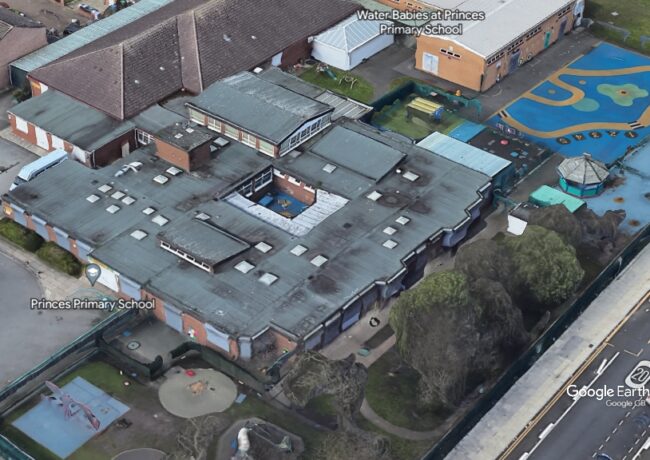
Brilliant news
By Richard.
Looks great
By David
Good solid looking proposal this that will enhance the area and provide a connectivity link back to the Princess Dock.
By Oscar
If the build looks like the image shown then great! The design resembles the Stanley Dock tobacco warehouse and the massing looks like a slightly scaled down version of the twin warehouses that once sat on the opposite quay at Waterloo Dock there, only one of which now remains, on the other side of the 1990s flats.
By Roscoe
So sick of everything having any kind of height cut off of it, we’ve got such a great opportunity for a New York-style skyline here with our waterfront and all planning want is 6 storey square blocks.
By Michael